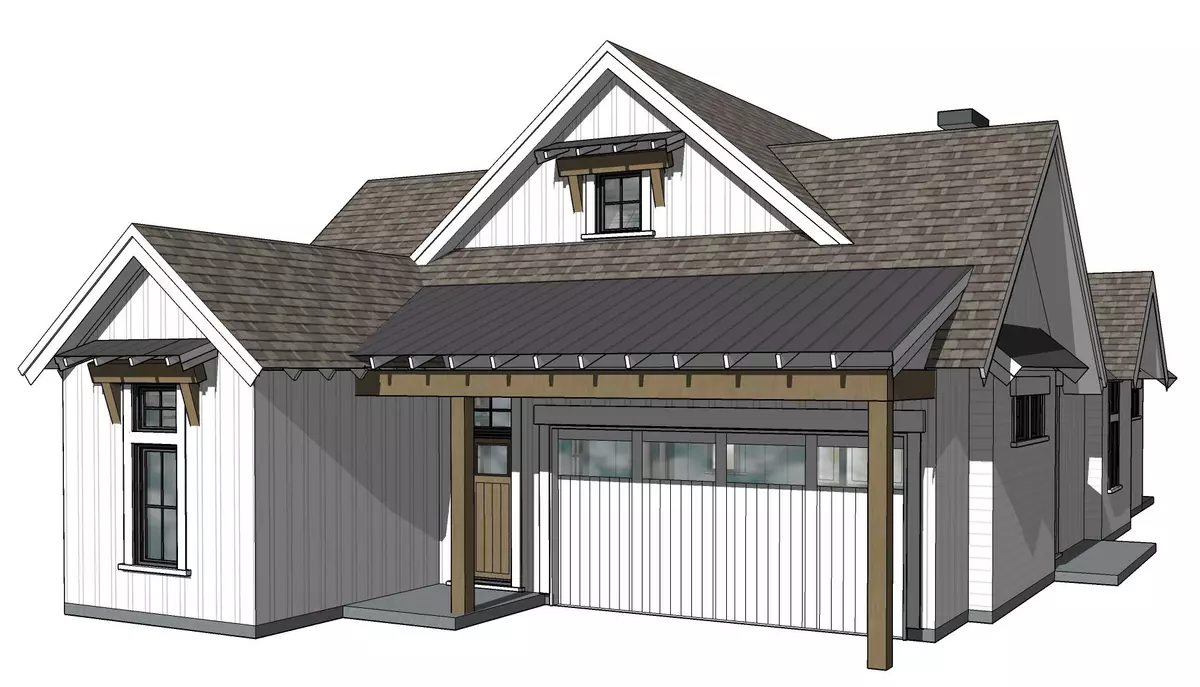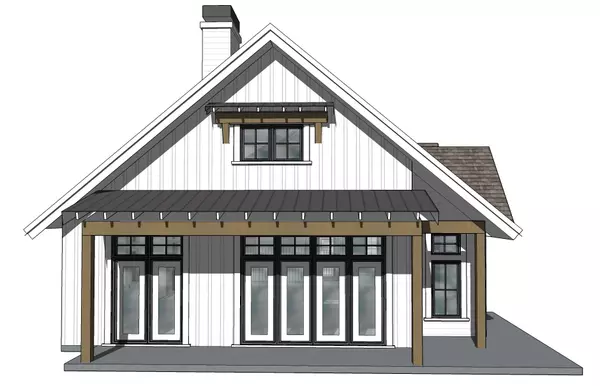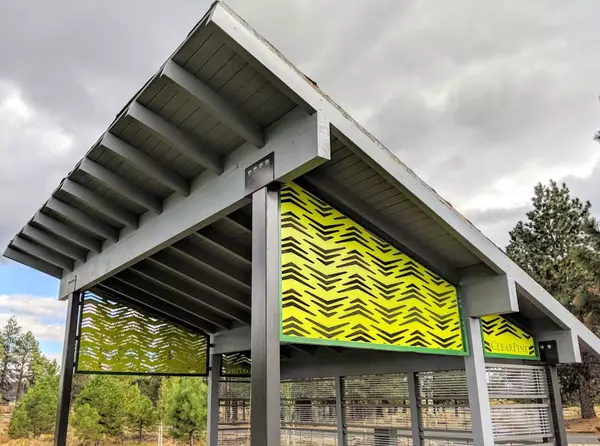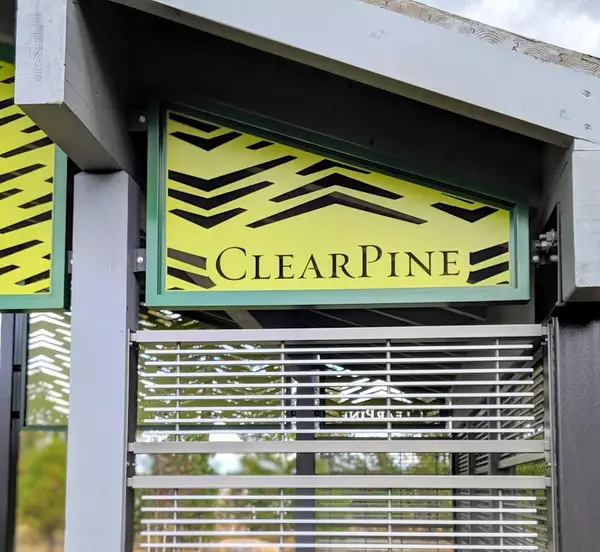$842,000
$839,500
0.3%For more information regarding the value of a property, please contact us for a free consultation.
1070 Bluebird ST Sisters, OR 97759
3 Beds
2 Baths
1,632 SqFt
Key Details
Sold Price $842,000
Property Type Single Family Home
Sub Type Single Family Residence
Listing Status Sold
Purchase Type For Sale
Square Footage 1,632 sqft
Price per Sqft $515
Subdivision Clearpine
MLS Listing ID 220146117
Sold Date 07/27/22
Style Other
Bedrooms 3
Full Baths 2
HOA Fees $240
Year Built 2022
Annual Tax Amount $879
Lot Size 4,791 Sqft
Acres 0.11
Lot Dimensions 0.11
Property Sub-Type Single Family Residence
Property Description
Gorgeous Rustic Farmhouse nearing completion in the highly sought after Clearpine neighborhood in Sisters! Beautifully designed open floorplan with soaring vaults in the Great Room, Kitchen, Dining & Master Bedroom. 3 Bedrooms, 2 full baths. Hand selected designer finishes throughout including 10 1/4'' wide plank engineered euro oak rustic flooring, hand textured walls & ceilings, lots of built-ins, solid quartz counters, herringbone tile set in the entry and mudroom and laundry areas, barn door pantry, custom designed farmhouse style vanities, large Island kitchen with shiplap accent, farmhouse apron sink, and a full tile accent wall. Vaulted Master with en-suite bath featuring heated floors, curb-less double headed shower, double vanities, full tile wall accent, and a large walk in closet. Large covered rear patio, sound and EV vehicle prewire, extensive paver patio and a private fenced bbq area, extensive designer lighting throughout, and so much more in this custom built home!
Location
State OR
County Deschutes
Community Clearpine
Rooms
Basement None
Interior
Interior Features Breakfast Bar, Built-in Features, Double Vanity, Enclosed Toilet(s), Kitchen Island, Linen Closet, Open Floorplan, Pantry, Primary Downstairs, Shower/Tub Combo, Smart Thermostat, Solid Surface Counters, Tile Shower, Vaulted Ceiling(s), Walk-In Closet(s), Wired for Data, Wired for Sound
Heating Electric, Forced Air, Propane, Radiant
Cooling ENERGY STAR Qualified Equipment, Heat Pump
Fireplaces Type Great Room, Propane
Fireplace Yes
Window Features Vinyl Frames
Exterior
Exterior Feature Patio
Parking Features Attached, Concrete, Driveway, Garage Door Opener, On Street
Garage Spaces 2.0
Community Features Access to Public Lands, Park, Playground, Short Term Rentals Not Allowed, Sport Court
Amenities Available Firewise Certification, Park, Playground, Snow Removal, Sport Court, Trail(s), Other
Roof Type Composition,Metal
Total Parking Spaces 2
Garage Yes
Building
Lot Description Fenced, Landscaped, Level, Sprinkler Timer(s), Sprinklers In Front, Sprinklers In Rear
Entry Level One
Foundation Stemwall
Builder Name West Rustic Homes, LLC
Water Public
Architectural Style Other
Structure Type Frame
New Construction Yes
Schools
High Schools Sisters High
Others
Senior Community No
Tax ID 281571
Security Features Carbon Monoxide Detector(s),Smoke Detector(s)
Acceptable Financing Cash, Conventional
Listing Terms Cash, Conventional
Special Listing Condition Standard
Read Less
Want to know what your home might be worth? Contact us for a FREE valuation!

Our team is ready to help you sell your home for the highest possible price ASAP






