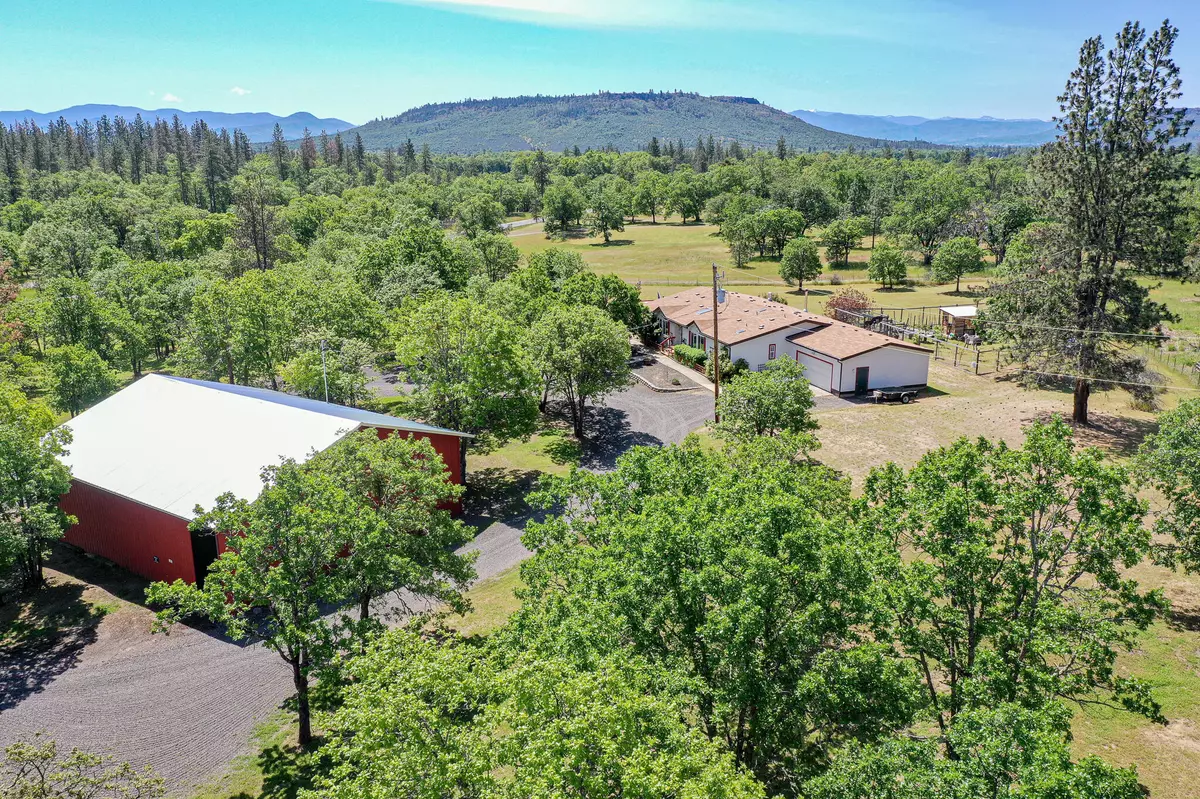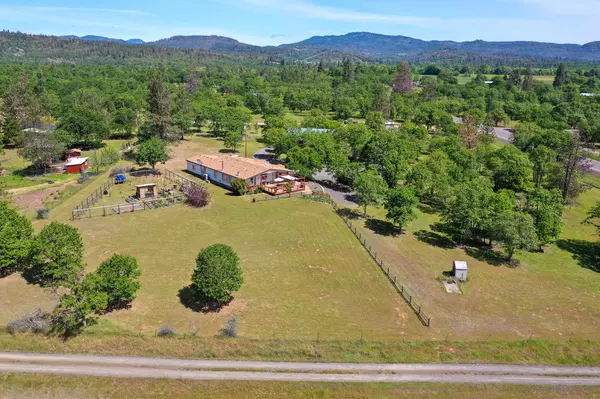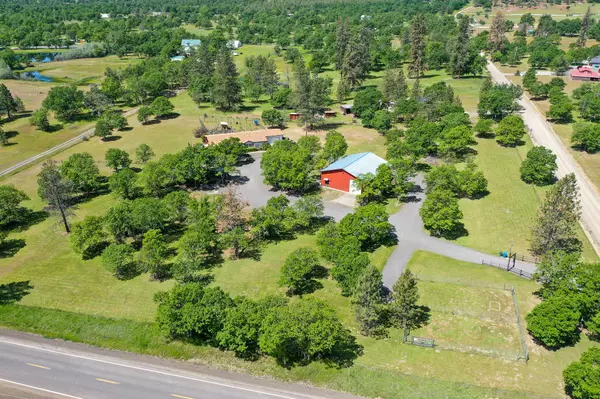$645,000
$675,000
4.4%For more information regarding the value of a property, please contact us for a free consultation.
6297 Dodge RD White City, OR 97503
4 Beds
2 Baths
2,080 SqFt
Key Details
Sold Price $645,000
Property Type Manufactured Home
Sub Type Manufactured On Land
Listing Status Sold
Purchase Type For Sale
Square Footage 2,080 sqft
Price per Sqft $310
Subdivision Dodge Addition
MLS Listing ID 220146116
Sold Date 07/20/22
Style Contemporary
Bedrooms 4
Full Baths 2
Year Built 2003
Annual Tax Amount $3,794
Lot Size 4.490 Acres
Acres 4.49
Lot Dimensions 4.49
Property Description
Southern Oregon Mini-farm in the country! Gently sloping in a gorgeous rural setting with views of Table Rock set on 4.49 fully fenced EFU Zoned acres with circular driveway accompanied by a well appointed approx. 2,500 SqFt. Dream Shop! Featuring a 3 bedroom, 2 bathroom Super Good Cents triple wide w/ engineered attached 2 car garage. Entry w/ skylight adjoined by large office/craft room or potential 4th bdrm welcomes you into a light & bright open floor plan w/ 2,080 SqFt. Spacious Kitchen including ample storage, pantry, island & lots of counter space, Living room w/ vaulted ceilings, very efficient certified wood stove. Primary bedroom w/ en-suite bathroom, walk-in closet, 2 guest bedrooms & guest bathroom. Newer ductless HVAC system. Don't forget about your dream shop great for all your hobbies w/ recently installed metal roof, high ceilings, 10x12 & 12x12 doors, industrial engine hoist, plenty of power, half bathroom & an office! All this w/ RV Hook ups and more.
Location
State OR
County Jackson
Community Dodge Addition
Direction (N) on Meadows Rd. to Left on Dodge Rd. property is the first driveway on your left.
Rooms
Basement None
Interior
Interior Features Double Vanity, Kitchen Island, Laminate Counters, Linen Closet, Open Floorplan, Pantry, Primary Downstairs, Shower/Tub Combo, Soaking Tub, Vaulted Ceiling(s), Walk-In Closet(s)
Heating Ductless, Free-Standing, Wood, Zoned
Cooling Zoned, Other
Window Features Double Pane Windows,Vinyl Frames
Exterior
Exterior Feature Deck, RV Dump, RV Hookup
Parking Features Attached, Detached, Driveway, Garage Door Opener, Gated, RV Access/Parking, RV Garage, Workshop in Garage
Garage Spaces 2.0
Roof Type Composition
Total Parking Spaces 2
Garage Yes
Building
Lot Description Corner Lot, Fenced, Garden, Landscaped, Level, Pasture
Entry Level One
Foundation Block, Concrete Perimeter
Water Private, Well
Architectural Style Contemporary
Structure Type Manufactured House
New Construction No
Schools
High Schools Crater High
Others
Senior Community No
Tax ID 1-0155274
Security Features Carbon Monoxide Detector(s),Smoke Detector(s)
Acceptable Financing Cash, Conventional, VA Loan
Listing Terms Cash, Conventional, VA Loan
Special Listing Condition Standard
Read Less
Want to know what your home might be worth? Contact us for a FREE valuation!

Our team is ready to help you sell your home for the highest possible price ASAP







