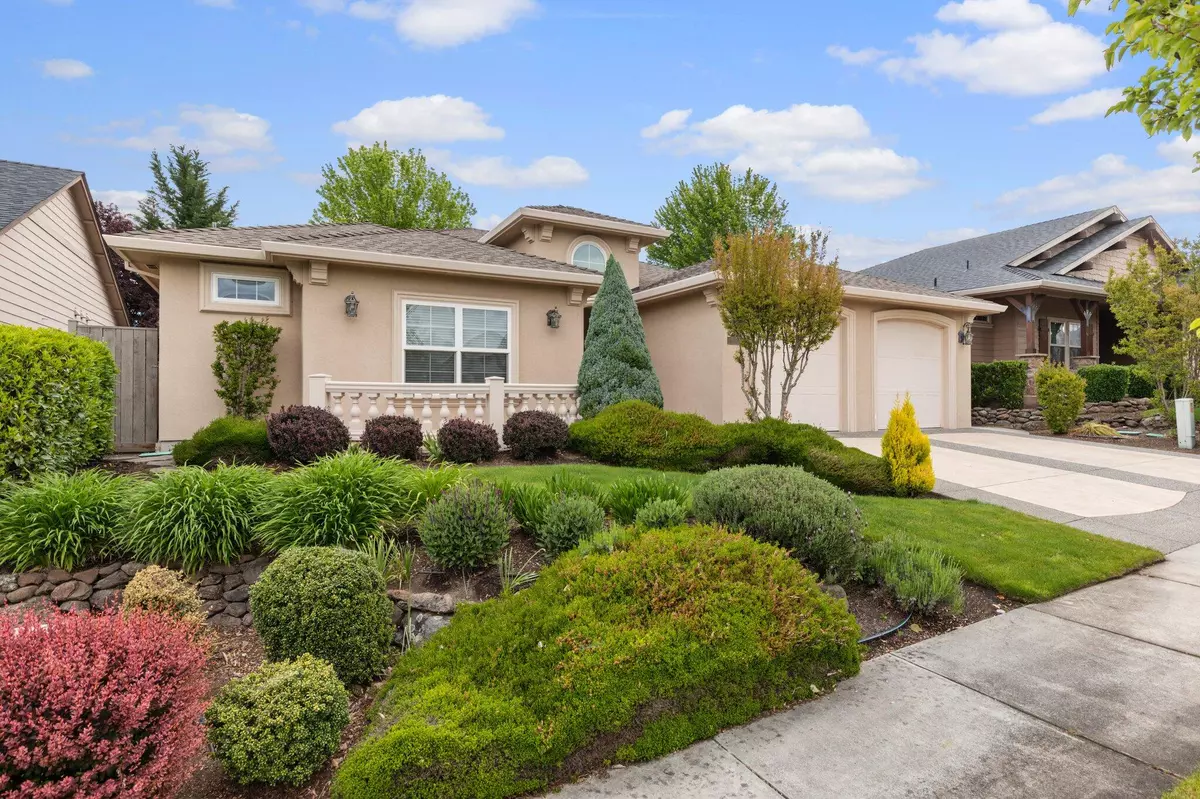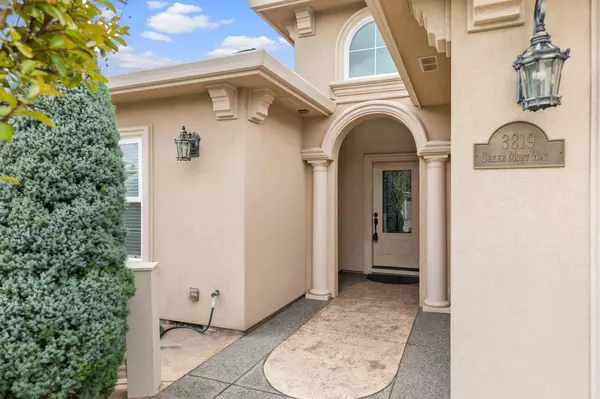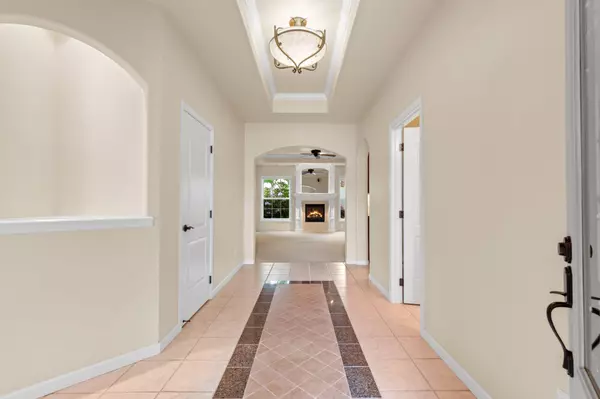$565,000
$580,000
2.6%For more information regarding the value of a property, please contact us for a free consultation.
3819 Creek Mont DR Medford, OR 97504
3 Beds
3 Baths
2,110 SqFt
Key Details
Sold Price $565,000
Property Type Single Family Home
Sub Type Single Family Residence
Listing Status Sold
Purchase Type For Sale
Square Footage 2,110 sqft
Price per Sqft $267
Subdivision Stonegate Estates Phase 1
MLS Listing ID 220146102
Sold Date 08/16/22
Style Craftsman
Bedrooms 3
Full Baths 2
Half Baths 1
Year Built 2006
Annual Tax Amount $5,190
Lot Size 6,098 Sqft
Acres 0.14
Lot Dimensions 0.14
Property Description
This beautiful single level home features the perfect blend of Mediterranean and Craftsman styling & is tucked into the Stonegate Estates neighborhood! Solid quality throughout w/ fabulous touches including: grand custom tile foyer, granite counters in the kitchen w/ center island, stainless appliances, pantry, custom cabinetry w/ built-in desk space, under cabinet lighting & large breakfast nook. Formal dining w/ wainscoting & lighted art niches, split floor plan with 10' ceilings. Large master w/deep jetted tub, tiled shower, double vanity & walk-in closet. Custom Hunter Douglas drapes & blinds, Berber carpeting & tile throughout. Great room w/ gas log fireplace, coffered ceiling & wired for surround sound system. Tall fencing & covered patio provide for a private back yard w/ gorgeous & professional landscaping. Portico entry, oversized 2 car garage w/ quality, custom built-in cabinetry & workshop space! Convenient location near golf course, wineries, restaurants and more!
Location
State OR
County Jackson
Community Stonegate Estates Phase 1
Interior
Interior Features Breakfast Bar, Ceiling Fan(s), Double Vanity, Enclosed Toilet(s), Granite Counters, Jetted Tub, Kitchen Island, Pantry, Vaulted Ceiling(s), Walk-In Closet(s)
Heating Forced Air, Natural Gas
Cooling Central Air
Fireplaces Type Gas, Great Room
Fireplace Yes
Window Features Vinyl Frames
Exterior
Exterior Feature Patio
Parking Features Attached, Workshop in Garage
Garage Spaces 2.0
Roof Type Composition
Total Parking Spaces 2
Garage Yes
Building
Lot Description Drip System, Fenced, Landscaped, Sprinklers In Front, Sprinklers In Rear
Entry Level One
Foundation Concrete Perimeter
Water Public
Architectural Style Craftsman
Structure Type Frame
New Construction No
Schools
High Schools Phoenix High
Others
Senior Community No
Tax ID 1-098217-3
Security Features Carbon Monoxide Detector(s),Smoke Detector(s)
Acceptable Financing Cash, Conventional, FHA, VA Loan
Listing Terms Cash, Conventional, FHA, VA Loan
Special Listing Condition Standard
Read Less
Want to know what your home might be worth? Contact us for a FREE valuation!

Our team is ready to help you sell your home for the highest possible price ASAP







