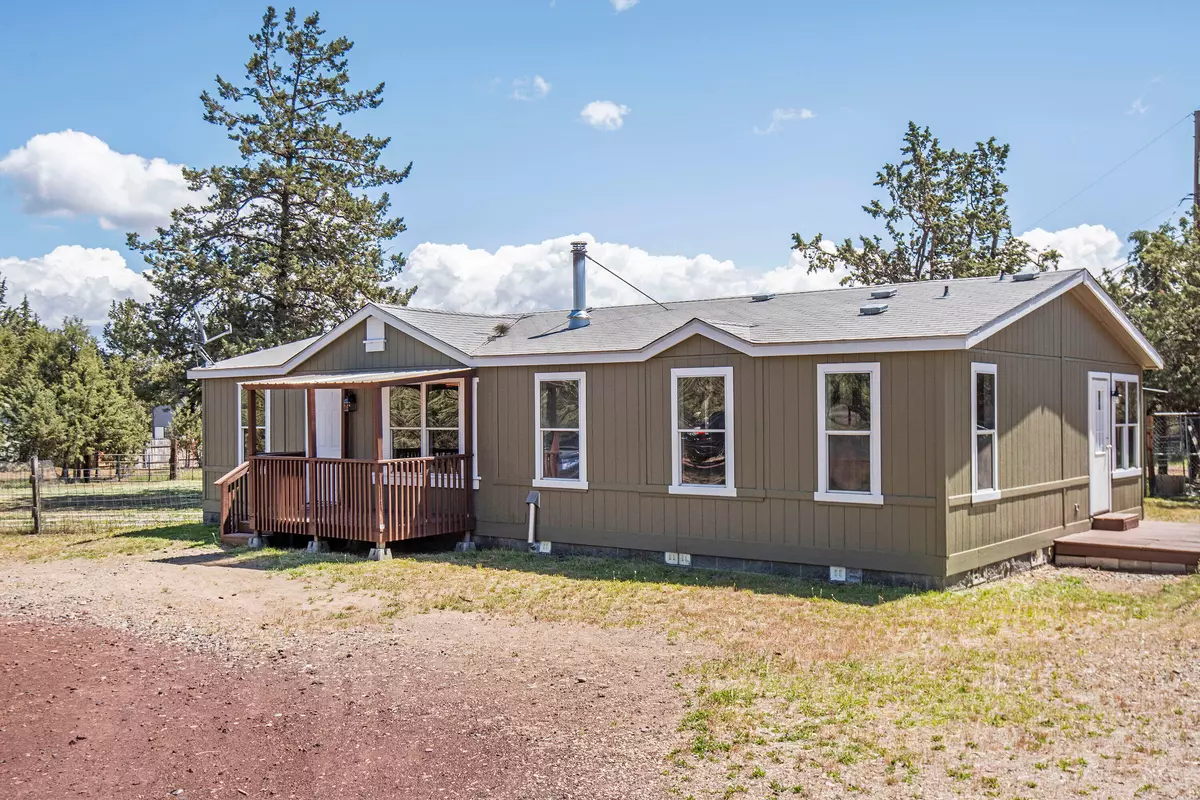$373,000
$369,900
0.8%For more information regarding the value of a property, please contact us for a free consultation.
12851 Cinder DR Terrebonne, OR 97760
3 Beds
2 Baths
1,296 SqFt
Key Details
Sold Price $373,000
Property Type Manufactured Home
Sub Type Manufactured On Land
Listing Status Sold
Purchase Type For Sale
Square Footage 1,296 sqft
Price per Sqft $287
Subdivision Crr 6
MLS Listing ID 220146066
Sold Date 06/27/22
Style Ranch
Bedrooms 3
Full Baths 2
HOA Fees $255
Year Built 2001
Annual Tax Amount $1,757
Lot Size 1.650 Acres
Acres 1.65
Lot Dimensions 1.65
Property Description
Is the Crooked River Ranch Life calling you? This beautifully maintained, three bedroom, two bathroom home sits on 1.65 acres, featuring, central forced air, brand new carpet and laminate flooring thought out, recent interior and exterior paint, as well as updated interior and exterior lighting. This home is light and bright boasting of a functional floor plan with a large open kitchen, offering all stainless steel appliances as well as a large garden window. The primary en suite includes an oversized soaking tub, walk in shower, two separate vanity areas and a walk in closet. This property includes an approximately 707 sq ft shop/shed, plenty of room for all your animals, as well as all your parking needs. Come enjoy the stunning sunrises and sunsets from the Ranch. Call your favorite agent today for your private showing!
Location
State OR
County Jefferson
Community Crr 6
Direction Hwy 97, Lower Bridge Way, R on 43rd, L on Chinook, L on Mustang, R on Shad, R on Cinder Dr.
Rooms
Basement None
Interior
Interior Features Ceiling Fan(s), Enclosed Toilet(s), Fiberglass Stall Shower, Laminate Counters, Linen Closet, Open Floorplan, Pantry, Soaking Tub, Vaulted Ceiling(s), Walk-In Closet(s)
Heating Electric, Forced Air
Cooling None
Window Features Aluminum Frames,Garden Window(s)
Exterior
Exterior Feature Deck, RV Dump, RV Hookup
Parking Features Driveway, No Garage
Amenities Available Clubhouse, Golf Course, Park, Pool, Tennis Court(s)
Roof Type Composition
Garage No
Building
Lot Description Fenced, Landscaped, Level
Entry Level One
Foundation Block, Pillar/Post/Pier
Water Private
Architectural Style Ranch
Structure Type Manufactured House
New Construction No
Schools
High Schools Redmond High
Others
Senior Community No
Tax ID 5901
Security Features Smoke Detector(s)
Acceptable Financing Cash, Conventional, FHA, FMHA, USDA Loan, VA Loan
Listing Terms Cash, Conventional, FHA, FMHA, USDA Loan, VA Loan
Special Listing Condition Standard
Read Less
Want to know what your home might be worth? Contact us for a FREE valuation!

Our team is ready to help you sell your home for the highest possible price ASAP







