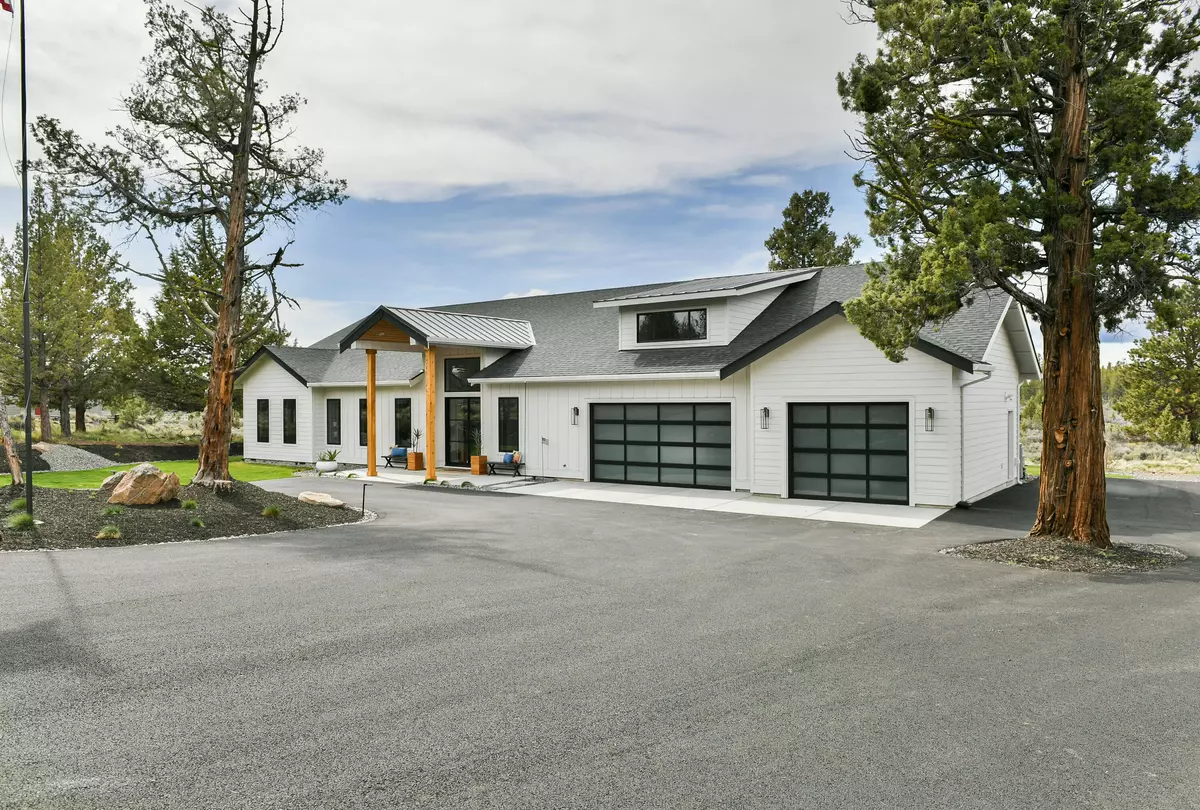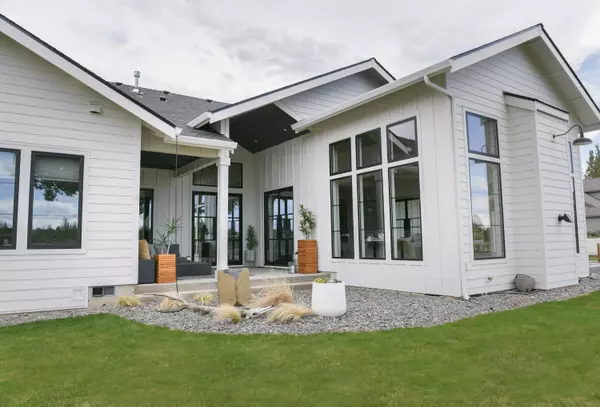$1,800,000
$2,000,000
10.0%For more information regarding the value of a property, please contact us for a free consultation.
70307 Club RD Sisters, OR 97759
3 Beds
3 Baths
3,451 SqFt
Key Details
Sold Price $1,800,000
Property Type Single Family Home
Sub Type Single Family Residence
Listing Status Sold
Purchase Type For Sale
Square Footage 3,451 sqft
Price per Sqft $521
Subdivision Squaw Creek Canyon
MLS Listing ID 220146060
Sold Date 07/19/22
Style Contemporary,Northwest
Bedrooms 3
Full Baths 2
Half Baths 1
Year Built 2019
Annual Tax Amount $6,095
Lot Size 2.500 Acres
Acres 2.5
Lot Dimensions 2.5
Property Description
A true contemporary aesthetic and intentional site-specific design with breathtaking views of the Cascades High ceilings, open layout, beautifully finished with quartz surfaces, custom rift sawn white oak cabinetry and high-end appliances. Abundant natural light flows from the wraparound windows and doors into the central living space. The primary suite has a spa-like bath featuring heated floors, floor to ceiling porcelain tile walls, freestanding soaking tub, walk in shower, and giant walk-in closet. It encompasses the view of Black Butte and treetop view of Mt. Jefferson. The additional two bedrooms and office provide a highly functional layout. This home is luxurious living, perfect for entertaining inside with its open floor plan & top of the line finishes; or outside with expansive covered living, sitting, or dining area. 3-car garage includes a separate storage space & ample project space. Add your imagination to the approx 800 sq. ft. flex space above the garage.
Location
State OR
County Deschutes
Community Squaw Creek Canyon
Direction From Sisters/Hwy 20, east on Locust to Buffalo Dr, Rt on Buffalo, Left on Mountain View, slight left on to Club Rd
Rooms
Basement None
Interior
Interior Features Double Vanity, Enclosed Toilet(s), Kitchen Island, Linen Closet, Open Floorplan, Pantry, Primary Downstairs, Soaking Tub, Stone Counters, Tile Shower, Vaulted Ceiling(s), Walk-In Closet(s), Wired for Data
Heating Electric, Heat Pump, Propane
Cooling Central Air, Heat Pump
Fireplaces Type Great Room, Propane
Fireplace Yes
Window Features Double Pane Windows
Exterior
Exterior Feature Courtyard, Patio, RV Hookup
Parking Features Asphalt, Attached, Driveway, Garage Door Opener, RV Access/Parking
Garage Spaces 3.0
Community Features Access to Public Lands
Roof Type Composition
Total Parking Spaces 3
Garage Yes
Building
Lot Description Landscaped, Sprinkler Timer(s), Sprinklers In Front, Sprinklers In Rear
Entry Level Two
Foundation Stemwall
Water Public
Architectural Style Contemporary, Northwest
Structure Type Frame
New Construction No
Schools
High Schools Sisters High
Others
Senior Community No
Tax ID 167093
Security Features Carbon Monoxide Detector(s),Smoke Detector(s)
Acceptable Financing Cash, Conventional
Listing Terms Cash, Conventional
Special Listing Condition Standard
Read Less
Want to know what your home might be worth? Contact us for a FREE valuation!

Our team is ready to help you sell your home for the highest possible price ASAP






