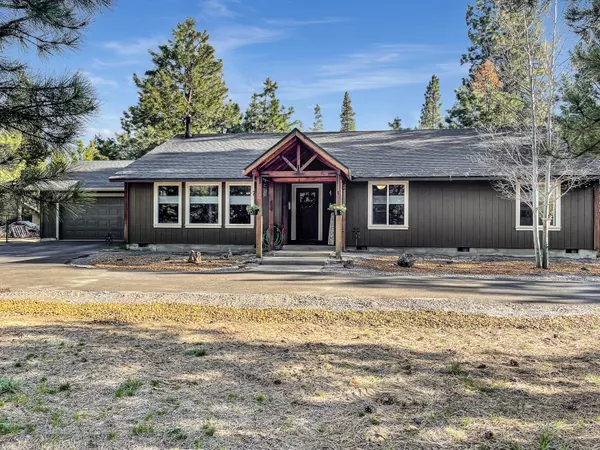$674,000
$674,000
For more information regarding the value of a property, please contact us for a free consultation.
15647 Cornell DR La Pine, OR 97739
4 Beds
2 Baths
1,920 SqFt
Key Details
Sold Price $674,000
Property Type Single Family Home
Sub Type Single Family Residence
Listing Status Sold
Purchase Type For Sale
Square Footage 1,920 sqft
Price per Sqft $351
Subdivision Parkway Acres
MLS Listing ID 220145738
Sold Date 09/02/22
Style Ranch
Bedrooms 4
Full Baths 2
Year Built 2003
Annual Tax Amount $3,060
Lot Size 4.690 Acres
Acres 4.69
Lot Dimensions 4.69
Property Description
Don't miss out on this Beautiful 4 Bedroom 2 Bath Frame Home on 4,69 acres, near acres of National Forest. Completely upgraded, welcoming you home the minute you walk in the front door. Open floor plan with Vaulted Ceilings, Recessed Lighting, Wood Stove for a Cozy feel during the colder months. Granite counter tops, updated cabinets, stainless steel appliances with a huge pantry. Rustic Wood like flooring throughout the home. Property is completely Fenced with Paved Wrap around Driveway with Electric Gates for Security. Attached 2 Car Garage with an additional Detached Single Car Garage. Enjoy the evenings off the back patio in the hot tub and fire pit. Huge Chicken Coop and Frame for Greenhouse area. Room for so much more!
Location
State OR
County Deschutes
Community Parkway Acres
Direction Parkway off of Day Rd to the end take a left on Boundary Rd, Left on Cornell Dr. Home is on Right
Interior
Interior Features Breakfast Bar, Ceiling Fan(s), Granite Counters, Linen Closet, Open Floorplan, Pantry, Primary Downstairs, Shower/Tub Combo, Solid Surface Counters, Vaulted Ceiling(s), Walk-In Closet(s)
Heating Electric, Wall Furnace, Wood
Cooling None
Window Features Double Pane Windows,Vinyl Frames
Exterior
Exterior Feature Deck, Patio, RV Hookup
Garage Asphalt, Attached, Detached, Driveway, Garage Door Opener, Gated, RV Access/Parking
Garage Spaces 2.0
Roof Type Composition
Total Parking Spaces 2
Garage Yes
Building
Lot Description Fenced, Landscaped, Native Plants, Wooded
Entry Level One
Foundation Stemwall
Water Well
Architectural Style Ranch
Structure Type Frame
New Construction No
Schools
High Schools Lapine Sr High
Others
Senior Community No
Tax ID 139596
Security Features Carbon Monoxide Detector(s),Smoke Detector(s)
Acceptable Financing Cash, Conventional, FHA, USDA Loan, VA Loan
Listing Terms Cash, Conventional, FHA, USDA Loan, VA Loan
Special Listing Condition Standard
Read Less
Want to know what your home might be worth? Contact us for a FREE valuation!

Our team is ready to help you sell your home for the highest possible price ASAP







