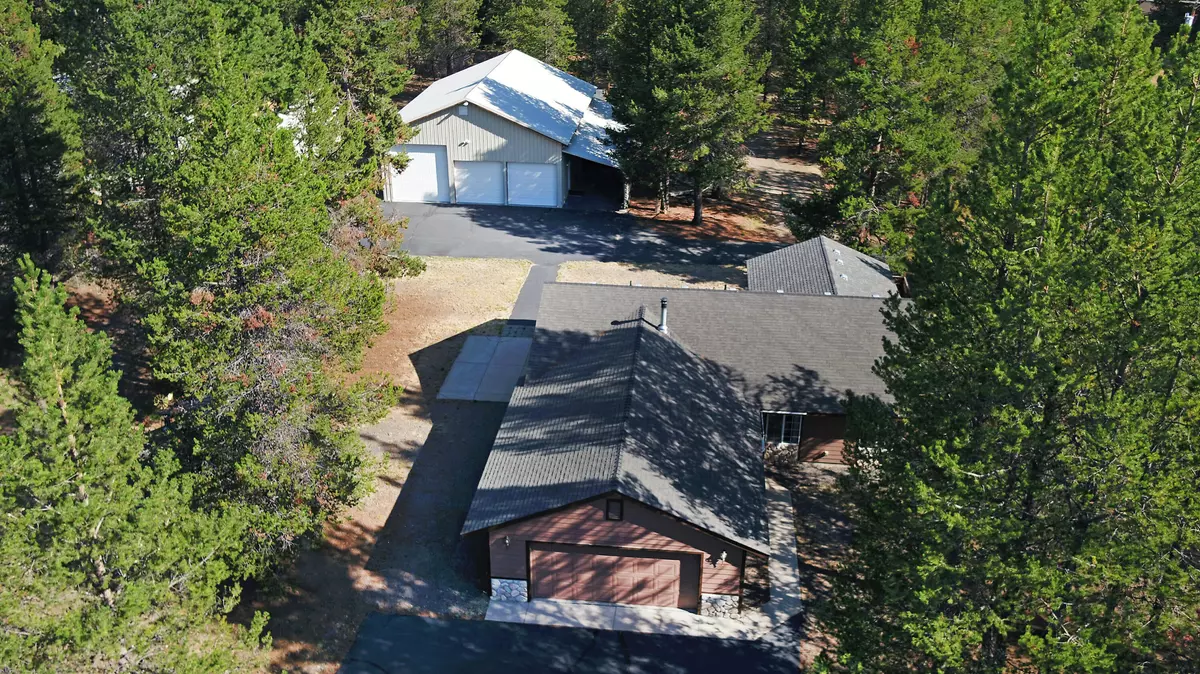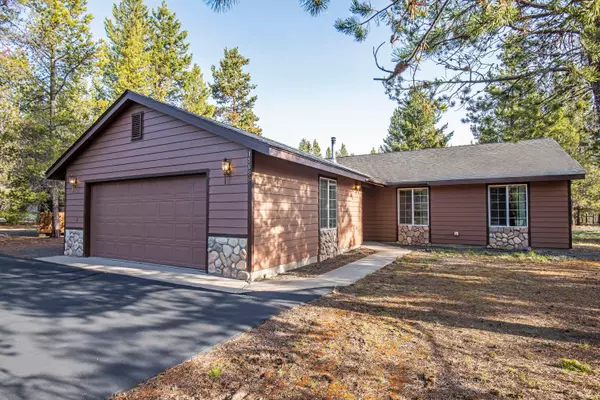$525,000
$589,000
10.9%For more information regarding the value of a property, please contact us for a free consultation.
15696 Westwind CT La Pine, OR 97739
3 Beds
2 Baths
1,482 SqFt
Key Details
Sold Price $525,000
Property Type Single Family Home
Sub Type Single Family Residence
Listing Status Sold
Purchase Type For Sale
Square Footage 1,482 sqft
Price per Sqft $354
Subdivision Tall Pines
MLS Listing ID 220145961
Sold Date 10/27/22
Style Ranch
Bedrooms 3
Full Baths 2
Year Built 2000
Annual Tax Amount $2,602
Lot Size 0.990 Acres
Acres 0.99
Lot Dimensions 0.99
Property Description
The perfect Central Oregon Retreat! Tucked away in the pine trees, on a private paved road, this beautiful 1 owner single level home has been lovingly maintained. Sitting just off the master is an extra 200SqFt office/bonus room additional to the homes square footage. Keep warm in the winter and cool in the summer with the efficient heat pump and A/C system. Natural light fills the great room and picture windows look out onto the expansive yard with underground sprinkler system. With a full acre to enjoy, there is plenty of room to stretch out and room for all your toys. Storage abounds in the 36x48ft 3-bay shop, complete with car lift. In addition there is a 12X48 ft 80% enclosed covered storage and a separate covered RV storage. A true rarity is the 300SqFt ''root cellar'' for private underground storage. The great outdoors is right down the road & only 5 miles to the Deschutes River & La Pine State Park, 25 Miles to multiple Cascade Lakes & only 32 miles to the slopes of Mt Bachelor
Location
State OR
County Deschutes
Community Tall Pines
Interior
Heating Electric, Wood
Cooling Heat Pump
Exterior
Garage Asphalt, Attached, Detached, Detached Carport, Driveway, RV Access/Parking, Storage
Garage Spaces 2.0
Roof Type Composition
Total Parking Spaces 2
Garage Yes
Building
Entry Level One
Foundation Stemwall
Water Private
Architectural Style Ranch
Structure Type Frame
New Construction No
Schools
High Schools Lapine Sr High
Others
Senior Community No
Tax ID 140507
Acceptable Financing Cash, Conventional, FHA, VA Loan
Listing Terms Cash, Conventional, FHA, VA Loan
Special Listing Condition Standard
Read Less
Want to know what your home might be worth? Contact us for a FREE valuation!

Our team is ready to help you sell your home for the highest possible price ASAP







