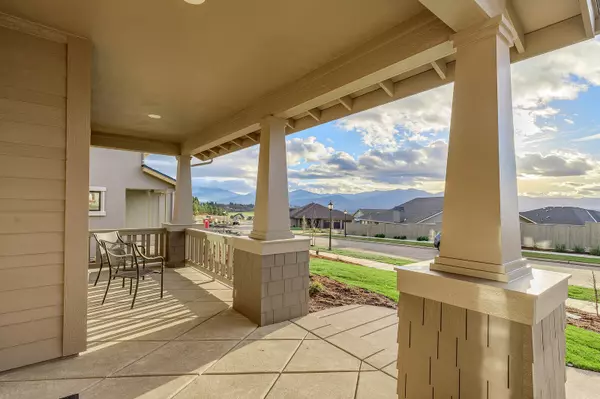$875,000
$849,000
3.1%For more information regarding the value of a property, please contact us for a free consultation.
453 Waterstone DR Medford, OR 97504
4 Beds
3 Baths
3,077 SqFt
Key Details
Sold Price $875,000
Property Type Single Family Home
Sub Type Single Family Residence
Listing Status Sold
Purchase Type For Sale
Square Footage 3,077 sqft
Price per Sqft $284
Subdivision Summerfield Subdivision
MLS Listing ID 220145742
Sold Date 06/17/22
Style Craftsman
Bedrooms 4
Full Baths 3
Year Built 2020
Annual Tax Amount $6,606
Lot Size 8,276 Sqft
Acres 0.19
Lot Dimensions 0.19
Property Sub-Type Single Family Residence
Property Description
Craftsman style home located in East Medford's Summerfield Subdivision. Four bedrooms, plus a bonus room which could be a 5th bedroom. Large, Island kitchen with a walk-in pantry, quartz counters, tile backsplash and farmers sink. Open great room with a two story vaulted ceiling and gas fireplace. Open formal dining and breakfast nook. Three gorgeous full bathrooms. One bedroom downstairs would make a perfect home office. Sun Power 6.48kw solar system. Electric window coverings. Oversized two car garage which is extra deep for additional storage. Large, covered front porch and back patio. Beautiful views of the valley. Earth Advantage Certified.
Location
State OR
County Jackson
Community Summerfield Subdivision
Direction Cherry Lane to Lone Oak Drive to left on Fieldbrook to right on Waterstone.
Interior
Interior Features Ceiling Fan(s), Double Vanity, Kitchen Island, Pantry, Soaking Tub, Solid Surface Counters, Tile Shower, Vaulted Ceiling(s), Walk-In Closet(s)
Heating Forced Air, Natural Gas
Cooling Central Air
Fireplaces Type Gas, Great Room
Fireplace Yes
Window Features Double Pane Windows,Vinyl Frames
Exterior
Exterior Feature Patio
Parking Features Attached, Garage Door Opener
Garage Spaces 2.0
Community Features Park, Pickleball Court(s), Playground
Roof Type Composition
Total Parking Spaces 2
Garage Yes
Building
Lot Description Fenced, Landscaped, Sprinkler Timer(s)
Entry Level Two
Foundation Concrete Perimeter
Builder Name Mahar Homes, Inc.
Water Public
Architectural Style Craftsman
Structure Type Frame
New Construction No
Schools
High Schools South Medford High
Others
Senior Community No
Tax ID 11007823
Security Features Carbon Monoxide Detector(s),Smoke Detector(s)
Acceptable Financing Cash, Conventional
Listing Terms Cash, Conventional
Special Listing Condition Standard
Read Less
Want to know what your home might be worth? Contact us for a FREE valuation!

Our team is ready to help you sell your home for the highest possible price ASAP






