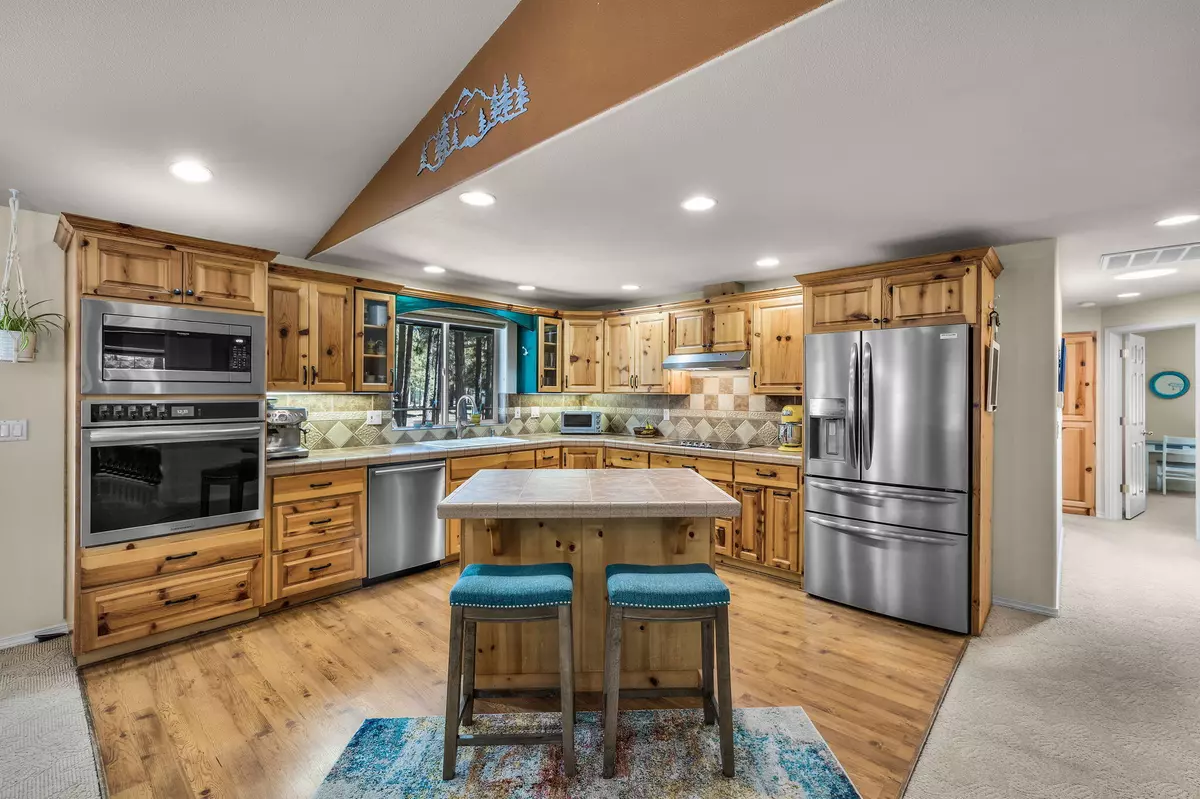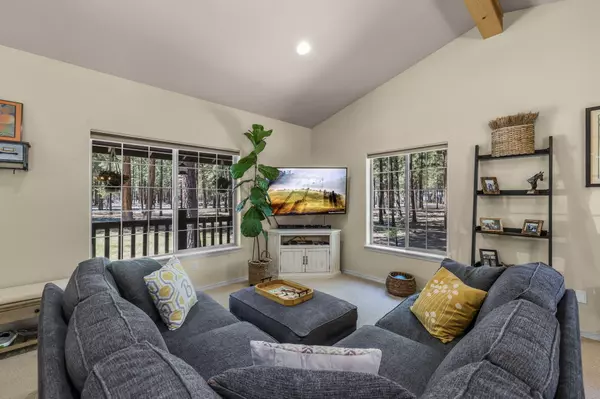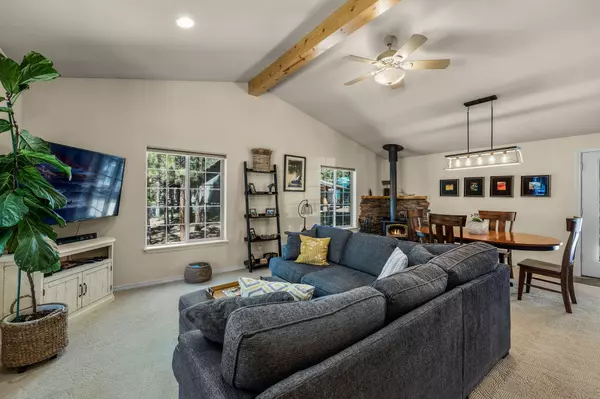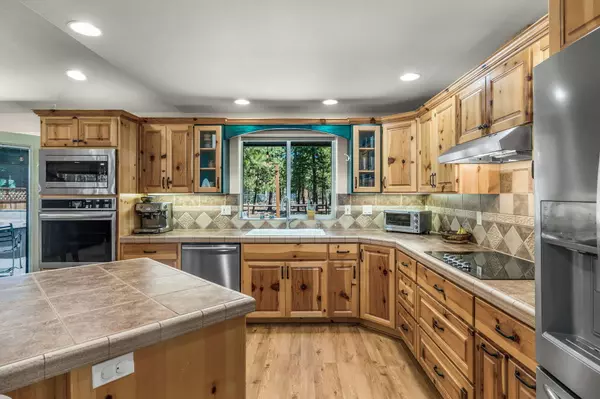$535,000
$529,990
0.9%For more information regarding the value of a property, please contact us for a free consultation.
15375 Ponderosa LOOP La Pine, OR 97739
3 Beds
2 Baths
1,556 SqFt
Key Details
Sold Price $535,000
Property Type Single Family Home
Sub Type Single Family Residence
Listing Status Sold
Purchase Type For Sale
Square Footage 1,556 sqft
Price per Sqft $343
Subdivision Ponderosa Pines
MLS Listing ID 220145417
Sold Date 10/18/22
Style Northwest
Bedrooms 3
Full Baths 2
HOA Fees $585
Year Built 2002
Annual Tax Amount $2,451
Lot Size 1.070 Acres
Acres 1.07
Lot Dimensions 1.07
Property Description
MOTIVATED SELLER. Beautiful craftsman oasis on paved road in Ponderosa Pines – in the heart of Central Oregon's outdoor adventure mecca! The home boasts a magnificent chef's kitchen with NEW stainless-steel appliances, island, and built-in pantry. Open floor plan with vaulted ceilings and exposed beams, knotty-pine cabinetry and fully fenced lush backyard with in-ground sprinklers, circular asphalt driveway, hot tub and RV hookup. There is high speed fiber-optic internet, a new heating and A/C system plus oversized 2-car garage, insulated shop, garden shed and plenty of paved parking. The neighborhood features well-maintained hiking, biking, and walking trails that lead to thousands of acres of open space and trails with access to lakes and incredible mountain views. The Homeowners Association plows roads in the winter and
has its own community water company and system with pure water from the Cascade aquifer. This home is immaculate and a MUST SEE!
Location
State OR
County Deschutes
Community Ponderosa Pines
Rooms
Basement None
Interior
Interior Features Ceiling Fan(s), Double Vanity, Enclosed Toilet(s), Fiberglass Stall Shower, Kitchen Island, Linen Closet, Open Floorplan, Pantry, Shower/Tub Combo, Smart Thermostat, Solar Tube(s), Spa/Hot Tub, Tile Counters, Vaulted Ceiling(s), Walk-In Closet(s)
Heating Electric, Forced Air, Heat Pump, Wood
Cooling Heat Pump
Fireplaces Type Great Room, Wood Burning
Fireplace Yes
Window Features Double Pane Windows,Vinyl Frames,Wood Frames
Exterior
Exterior Feature Deck, Fire Pit, RV Hookup, Spa/Hot Tub
Parking Features Asphalt, Attached, Driveway, Garage Door Opener, RV Access/Parking
Garage Spaces 2.0
Community Features Access to Public Lands, Road Assessment, Trail(s)
Amenities Available Road Assessment, Water
Roof Type Composition
Total Parking Spaces 2
Garage Yes
Building
Lot Description Fenced, Landscaped, Level, Native Plants, Sprinkler Timer(s)
Entry Level One
Foundation Stemwall
Water Other
Architectural Style Northwest
Structure Type Frame
New Construction No
Schools
High Schools Lapine Sr High
Others
Senior Community No
Tax ID 114754
Security Features Carbon Monoxide Detector(s),Smoke Detector(s)
Acceptable Financing Cash, Conventional, FHA, VA Loan
Listing Terms Cash, Conventional, FHA, VA Loan
Special Listing Condition Standard
Read Less
Want to know what your home might be worth? Contact us for a FREE valuation!

Our team is ready to help you sell your home for the highest possible price ASAP







