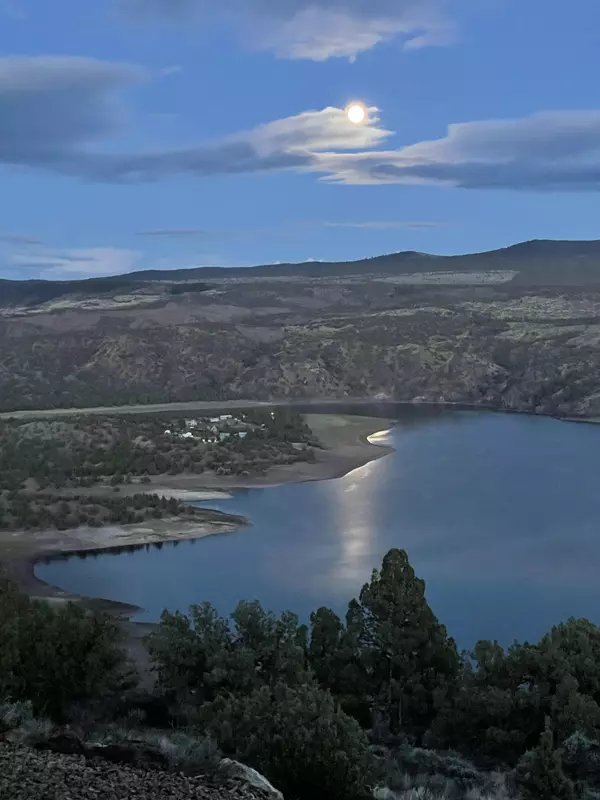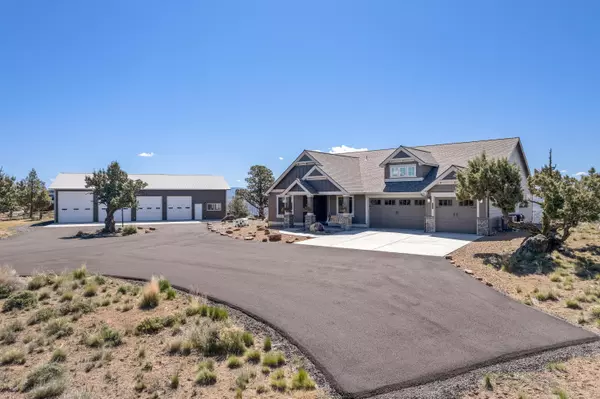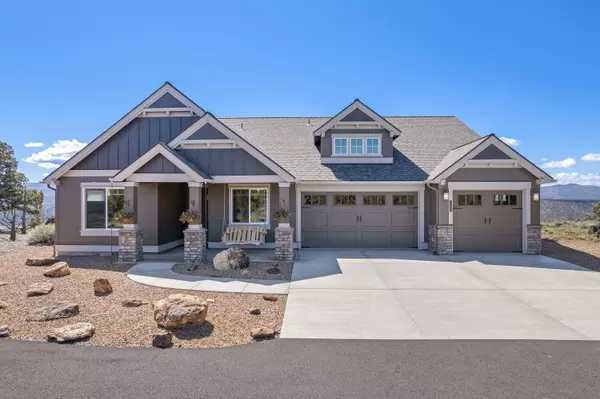$1,095,000
$1,095,000
For more information regarding the value of a property, please contact us for a free consultation.
10656 Wicasa LN Prineville, OR 97754
3 Beds
3 Baths
2,494 SqFt
Key Details
Sold Price $1,095,000
Property Type Single Family Home
Sub Type Single Family Residence
Listing Status Sold
Purchase Type For Sale
Square Footage 2,494 sqft
Price per Sqft $439
Subdivision Indian Rock Estates
MLS Listing ID 220145223
Sold Date 07/08/22
Style Craftsman
Bedrooms 3
Full Baths 3
HOA Fees $380
Year Built 2018
Annual Tax Amount $6,063
Lot Size 4.770 Acres
Acres 4.77
Lot Dimensions 4.77
Property Description
THESE PHOTOS do NOT REFLECT the DRAMATIC ELEVATED BLUFF & POSTCARD VIEWS! Situated in a premier gated community overlooking the Prineville Reservoir just 15 minutes south of town. Pass through your own private driveway gate onto your 4.77 acres, up the paved serpentine driveway through the trees to arrive at your lake view estate. Step into the custom built home & see the splendor of the lake views, canyons, rocks and buttes. Abundant wildlife will keep you company year round & the immense peace & serenity of this setting will relax you. The home is exquisite with upgraded lighting, flooring, cabinetry & design features all on one level. The 4 bay, 40x66 shop with game room means all your toys and projects are protected. The trees are limbed up & there are ample fire breaks around the structures. This is a premium, unique lot with unmatched views. Where could you duplicate this setting? Imagine waking up to these views, this luxury, the serenity & quiet you deserve... wow!
Location
State OR
County Crook
Community Indian Rock Estates
Direction South on Juniper Canyon, left on Golden Eagle, right on Zaltana, thru gate then right on Wicasa.
Rooms
Basement None
Interior
Interior Features Breakfast Bar, Built-in Features, Ceiling Fan(s), Double Vanity, Dual Flush Toilet(s), Enclosed Toilet(s), Fiberglass Stall Shower, Kitchen Island, Linen Closet, Open Floorplan, Pantry, Primary Downstairs, Solid Surface Counters, Tile Shower, Vaulted Ceiling(s), Walk-In Closet(s), Wired for Sound
Heating Forced Air, Heat Pump, Propane
Cooling Central Air, Heat Pump
Fireplaces Type Gas, Great Room
Fireplace Yes
Window Features Double Pane Windows,Vinyl Frames
Exterior
Exterior Feature Fire Pit, Outdoor Kitchen, Patio, RV Dump, RV Hookup
Parking Features Attached, Detached, Garage Door Opener, Gated, RV Garage, Workshop in Garage
Garage Spaces 3.0
Community Features Short Term Rentals Not Allowed
Amenities Available Gated, Water
Roof Type Composition
Total Parking Spaces 3
Garage Yes
Building
Lot Description Adjoins Public Lands, Fenced, Landscaped, Level, Native Plants, Rock Outcropping, Sloped, Xeriscape Landscape
Entry Level One
Foundation Stemwall
Builder Name Pahlisch
Water Private, Water Meter
Architectural Style Craftsman
Structure Type Frame
New Construction No
Schools
High Schools Crook County High
Others
Senior Community No
Tax ID 16965
Security Features Carbon Monoxide Detector(s),Smoke Detector(s)
Acceptable Financing Cash, Conventional, VA Loan
Listing Terms Cash, Conventional, VA Loan
Special Listing Condition Standard
Read Less
Want to know what your home might be worth? Contact us for a FREE valuation!

Our team is ready to help you sell your home for the highest possible price ASAP






