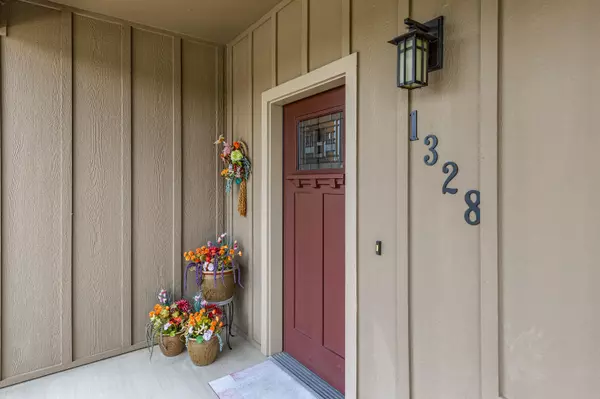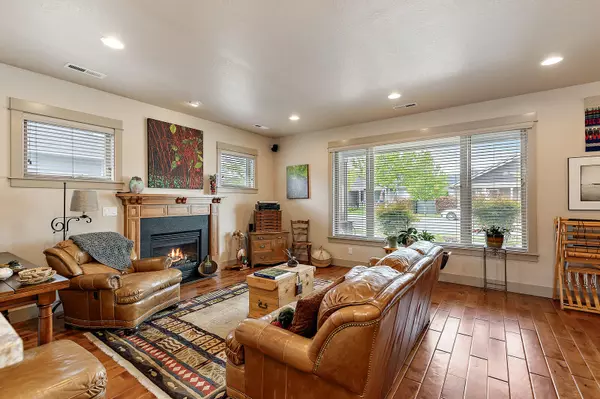$532,000
$539,000
1.3%For more information regarding the value of a property, please contact us for a free consultation.
1328 Haskell ST Central Point, OR 97502
3 Beds
2 Baths
1,875 SqFt
Key Details
Sold Price $532,000
Property Type Single Family Home
Sub Type Single Family Residence
Listing Status Sold
Purchase Type For Sale
Square Footage 1,875 sqft
Price per Sqft $283
Subdivision North Village At Twin Creeks Phase Iii, The
MLS Listing ID 220145376
Sold Date 06/14/22
Style Craftsman
Bedrooms 3
Full Baths 2
HOA Fees $105
Year Built 2014
Annual Tax Amount $4,596
Lot Size 6,098 Sqft
Acres 0.14
Lot Dimensions 0.14
Property Description
Amazing Opportunity for Beautiful single level Earth Advantage Platinum, Lifelong Certified home in Award Winning Twin Creeks! Better than new w/ all the extras!! Spacious open floor plan, wide plank hardwood floors throughout living areas. Living rm w gas fpl, expansive kitchen w leathered granite, SS appl, gas range, large custom drop-down island for enhanced useability, under cabinet lighting, tons of pan & dish drawers, built-in pantry & desk. Dining/Family room w wall of built-ins has slider to the beautifully established low maintenance yard w/ water feature. 9X9 Utility room includes closets, sink & solar tube. Primary suite has dual granite vanities, undermount sinks, tile flrs/shower, linen cab, solar tube & walk-in closet. Guest wing features sizeable bdrms, Vaulted ceiling w abundance of natural light lends to terrific hobby room/home office plus full guest bath. All appliances incl. Finished garage w workbench, cabinets & accessible attic storage!
Open House May 22, 1-2:30
Location
State OR
County Jackson
Community North Village At Twin Creeks Phase Iii, The
Direction Pine St., West on Haskell, past the Central Park.
Interior
Interior Features Built-in Features, Ceiling Fan(s), Double Vanity, Fiberglass Stall Shower, Granite Counters, Kitchen Island, Open Floorplan, Primary Downstairs, Shower/Tub Combo, Solar Tube(s), Tile Shower, Vaulted Ceiling(s), Walk-In Closet(s), Wired for Sound
Heating Heat Pump
Cooling Central Air, Whole House Fan
Fireplaces Type Gas, Living Room
Fireplace Yes
Window Features ENERGY STAR Qualified Windows,Storm Window(s),Tinted Windows,Vinyl Frames
Exterior
Exterior Feature Patio
Garage Driveway, Garage Door Opener, On Street
Garage Spaces 2.0
Community Features Park, Pickleball Court(s), Playground, Sport Court, Tennis Court(s)
Amenities Available Landscaping, Park, Pickleball Court(s), Playground, Sport Court, Tennis Court(s)
Roof Type Composition
Accessibility Accessible Bedroom, Accessible Closets, Accessible Doors, Accessible Entrance, Accessible Full Bath, Accessible Hallway(s), Accessible Kitchen, Grip-Accessible Features, Lifelong Housing Certification
Total Parking Spaces 2
Garage Yes
Building
Lot Description Corner Lot, Drip System, Fenced, Garden, Landscaped, Level, Sprinkler Timer(s), Sprinklers In Front, Sprinklers In Rear, Water Feature
Entry Level One
Foundation Concrete Perimeter
Water Public
Architectural Style Craftsman
Structure Type Frame
New Construction No
Schools
High Schools Crater High
Others
Senior Community No
Tax ID 10633036
Security Features Carbon Monoxide Detector(s),Smoke Detector(s)
Acceptable Financing Cash, Conventional, FHA, VA Loan
Listing Terms Cash, Conventional, FHA, VA Loan
Special Listing Condition Standard
Read Less
Want to know what your home might be worth? Contact us for a FREE valuation!

Our team is ready to help you sell your home for the highest possible price ASAP







