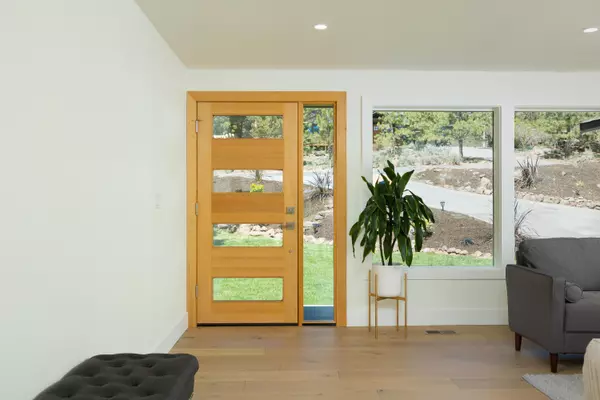$1,202,500
$1,175,000
2.3%For more information regarding the value of a property, please contact us for a free consultation.
1337 Trenton AVE Bend, OR 97703
3 Beds
2 Baths
1,745 SqFt
Key Details
Sold Price $1,202,500
Property Type Single Family Home
Sub Type Single Family Residence
Listing Status Sold
Purchase Type For Sale
Square Footage 1,745 sqft
Price per Sqft $689
Subdivision West Hills
MLS Listing ID 220145006
Sold Date 06/07/22
Style Ranch,Traditional
Bedrooms 3
Full Baths 2
Year Built 1977
Annual Tax Amount $4,061
Lot Size 0.320 Acres
Acres 0.32
Lot Dimensions 0.32
Property Sub-Type Single Family Residence
Property Description
Stylish and thoughtfully upgraded home this home has undergone an extensive renovation. Enjoy the well-thought-out, open floor plan boasting a Chef's kitchen, an adjoining dining area, and a great room featuring a gas fireplace which makes it ideal for entertaining. The Chef's kitchen is immaculate with stainless steel appliances, a wine and beverage refrigerator, and a gorgeous center island with seamless quartz countertops. The primary bedroom has access to the deck, and a bathroom with heated floors, dual vanities, a double shower, a free-standing soaking tub, as well as a walk-in closet. Situated on a beautifully landscaped lot, enjoy your beautiful deck and look down at your backyard oasis.
Location
State OR
County Deschutes
Community West Hills
Direction North on 9th, West on Trenton.
Rooms
Basement None
Interior
Interior Features Breakfast Bar, Double Vanity, Enclosed Toilet(s), Open Floorplan, Pantry, Shower/Tub Combo, Smart Thermostat, Soaking Tub, Solid Surface Counters, Tile Shower, Walk-In Closet(s)
Heating Forced Air, Natural Gas, Radiant
Cooling Central Air, Heat Pump
Fireplaces Type Electric, Great Room
Fireplace Yes
Window Features Vinyl Frames
Exterior
Exterior Feature Deck
Parking Features Attached, Garage Door Opener
Garage Spaces 2.0
Roof Type Composition
Total Parking Spaces 2
Garage Yes
Building
Lot Description Fenced, Landscaped, Native Plants, Sprinklers In Front, Sprinklers In Rear
Entry Level One
Foundation Stemwall
Water Public
Architectural Style Ranch, Traditional
Structure Type Frame
New Construction No
Schools
High Schools Summit High
Others
Senior Community No
Tax ID 101980
Security Features Carbon Monoxide Detector(s),Smoke Detector(s)
Acceptable Financing Cash, Conventional, FHA, VA Loan
Listing Terms Cash, Conventional, FHA, VA Loan
Special Listing Condition Standard
Read Less
Want to know what your home might be worth? Contact us for a FREE valuation!

Our team is ready to help you sell your home for the highest possible price ASAP






