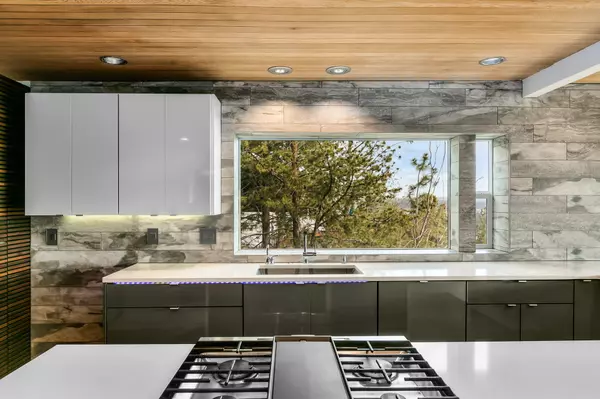$1,600,000
$1,649,000
3.0%For more information regarding the value of a property, please contact us for a free consultation.
2075 Trenton AVE Bend, OR 97703
4 Beds
4 Baths
3,469 SqFt
Key Details
Sold Price $1,600,000
Property Type Single Family Home
Sub Type Single Family Residence
Listing Status Sold
Purchase Type For Sale
Square Footage 3,469 sqft
Price per Sqft $461
Subdivision West Hills
MLS Listing ID 220144859
Sold Date 07/06/22
Style Contemporary
Bedrooms 4
Full Baths 2
Half Baths 2
Year Built 1982
Annual Tax Amount $7,464
Lot Size 0.260 Acres
Acres 0.26
Lot Dimensions 0.26
Property Sub-Type Single Family Residence
Property Description
Stunning home with full sweeping city and Cascade Mountain Views sits in the highly coveted area of the West Hills in NW Bend, minutes from downtown. This home has been completely remodeled and offers a spacious floorplan. The entire top floor is dedicated to the primary bedroom with a private deck to watch the sunset over the mountains. There is a large/open kitchen with Slat Cabinetry, new appliances, dining area, a spacious island opening to the great room. Here you will find vaulted ceilings and a stunning concrete wall to floor area with an eco wood burning fireplace. On the lower level, this home offers a big screen in the entertainment room with a mini fridge/bar area, and additional bedrooms. To complete this wonderful home, is an indoor spa room with a dehumidifying system, shower, triple jet Swim-in-Place pool/hot tub, with a UV cleaning system for purification, a separate cold plunge pool, and a steam sauna. On this .26 acre lot there is a shed and fire pit patio.
Location
State OR
County Deschutes
Community West Hills
Rooms
Basement None
Interior
Interior Features Built-in Features, Ceiling Fan(s), Central Vacuum, Double Vanity, Enclosed Toilet(s), Indoor Pool, Kitchen Island, Linen Closet, Open Floorplan, Pantry, Shower/Tub Combo, Smart Locks, Solid Surface Counters, Spa/Hot Tub, Stone Counters, Tile Counters, Tile Shower, Vaulted Ceiling(s), Walk-In Closet(s)
Heating Baseboard, Forced Air, Natural Gas, Radiant, Wood
Cooling Wall/Window Unit(s)
Fireplaces Type Great Room, Wood Burning
Fireplace Yes
Window Features Double Pane Windows,Wood Frames
Exterior
Exterior Feature Deck, Fire Pit, Patio
Parking Features Asphalt, Attached, Driveway, Electric Vehicle Charging Station(s), Garage Door Opener, On Street
Garage Spaces 2.0
Community Features Short Term Rentals Not Allowed
Roof Type Composition
Total Parking Spaces 2
Garage Yes
Building
Lot Description Landscaped, Native Plants, Sprinkler Timer(s), Sprinklers In Front, Sprinklers In Rear, Water Feature, Xeriscape Landscape
Entry Level Three Or More
Foundation Stemwall
Water Public
Architectural Style Contemporary
Structure Type Frame
New Construction No
Schools
High Schools Summit High
Others
Senior Community No
Tax ID 101782
Security Features Carbon Monoxide Detector(s),Smoke Detector(s)
Acceptable Financing Cash, Contract, Conventional, FHA, VA Loan
Listing Terms Cash, Contract, Conventional, FHA, VA Loan
Special Listing Condition Standard
Read Less
Want to know what your home might be worth? Contact us for a FREE valuation!

Our team is ready to help you sell your home for the highest possible price ASAP






