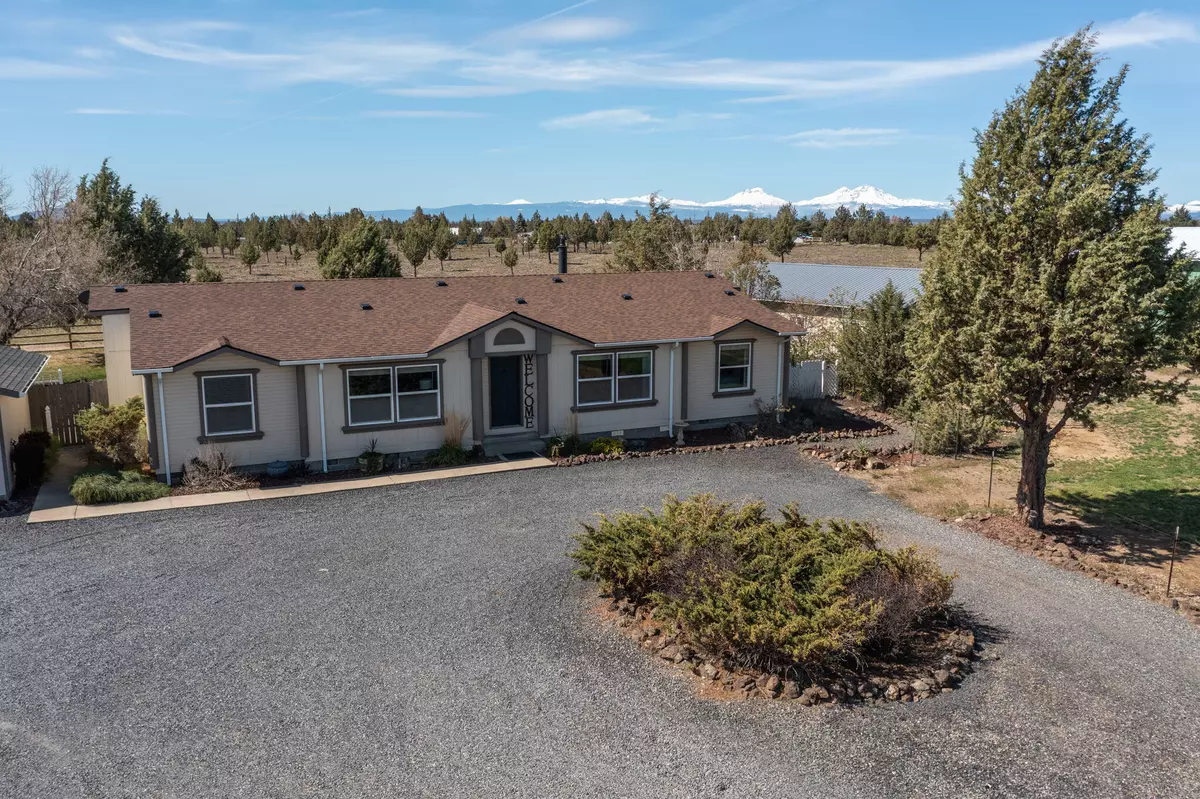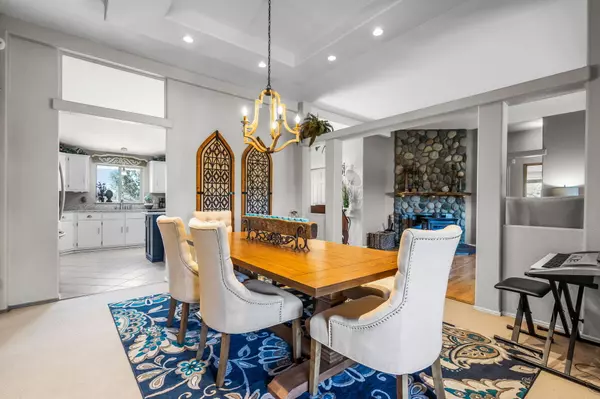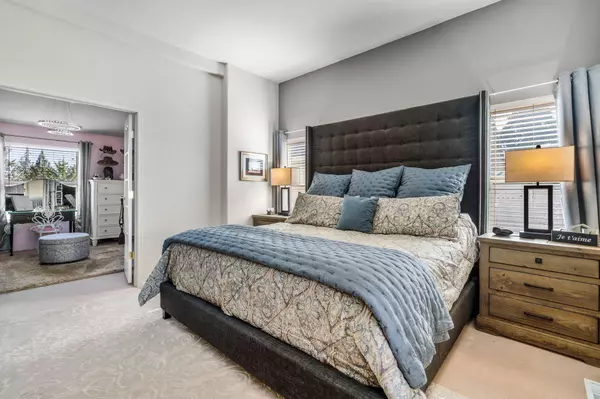$590,000
$598,500
1.4%For more information regarding the value of a property, please contact us for a free consultation.
6371 Shad RD Terrebonne, OR 97760
3 Beds
2 Baths
2,384 SqFt
Key Details
Sold Price $590,000
Property Type Manufactured Home
Sub Type Manufactured On Land
Listing Status Sold
Purchase Type For Sale
Square Footage 2,384 sqft
Price per Sqft $247
Subdivision Crr
MLS Listing ID 220144949
Sold Date 08/31/22
Style Ranch
Bedrooms 3
Full Baths 2
HOA Fees $510
Year Built 1999
Annual Tax Amount $3,236
Lot Size 1.720 Acres
Acres 1.72
Lot Dimensions 1.72
Property Sub-Type Manufactured On Land
Property Description
This established horse property has it all! Close to the Ranch entrance, this home sits on 1.72 fenced and cross-fenced acres & backs up to community property, providing wide-open views of the Cascades! Beautiful 2,384sqft home has spacious primary bedroom w/ private covered porch, HUGE fashion closet, and a second walk-in closet. En-suite boasts large tiled shower, soaking tub, and double vanity. Light & bright kitchen w/ stainless steel appliances, granite countertops and storage island leads to a stunning dining room in the heart of the home, perfect for gatherings! Large living room with cozy fireplace insert, second living area is a perfect office space. Utility room w/ lots of storage leads into generous guest bathroom to service the two large guest rooms. 1,440sqft barn is ready for horses & tractor, and features a large finished room for crafting, a game room, or work space! Enjoy tasteful landscaping while entertaining on the spacious back deck in the Central Oregon sunshine!
Location
State OR
County Jefferson
Community Crr
Direction From Lower Bridge, turn onto 43rd, left onto Chinook, left onto Mustang, right onto Shad, property will be on the left hand side.
Rooms
Basement None
Interior
Interior Features Double Vanity, Granite Counters, Kitchen Island, Linen Closet, Pantry, Primary Downstairs, Shower/Tub Combo, Soaking Tub, Spa/Hot Tub, Tile Counters, Tile Shower, Vaulted Ceiling(s), Walk-In Closet(s)
Heating Forced Air, Heat Pump, Wood
Cooling Central Air, Heat Pump
Fireplaces Type Insert, Living Room, Wood Burning
Fireplace Yes
Window Features Double Pane Windows,Vinyl Frames
Exterior
Exterior Feature Deck, Spa/Hot Tub
Parking Features Concrete, Detached, Driveway, Garage Door Opener, Gravel, RV Access/Parking, Storage
Garage Spaces 2.0
Community Features Access to Public Lands, Park, Playground, Short Term Rentals Not Allowed, Sport Court, Tennis Court(s), Trail(s)
Amenities Available Golf Course, Park, Playground, Pool, Snow Removal, Sport Court, Tennis Court(s)
Roof Type Composition
Total Parking Spaces 2
Garage Yes
Building
Lot Description Fenced, Garden, Landscaped, Level, Native Plants, Pasture
Entry Level One
Foundation Block, Pillar/Post/Pier
Water Backflow Domestic, Public, Water Meter
Architectural Style Ranch
Structure Type Manufactured House
New Construction No
Schools
High Schools Redmond High
Others
Senior Community No
Tax ID 7135
Security Features Carbon Monoxide Detector(s),Smoke Detector(s)
Acceptable Financing Cash, Conventional, VA Loan
Listing Terms Cash, Conventional, VA Loan
Special Listing Condition Standard
Read Less
Want to know what your home might be worth? Contact us for a FREE valuation!

Our team is ready to help you sell your home for the highest possible price ASAP






