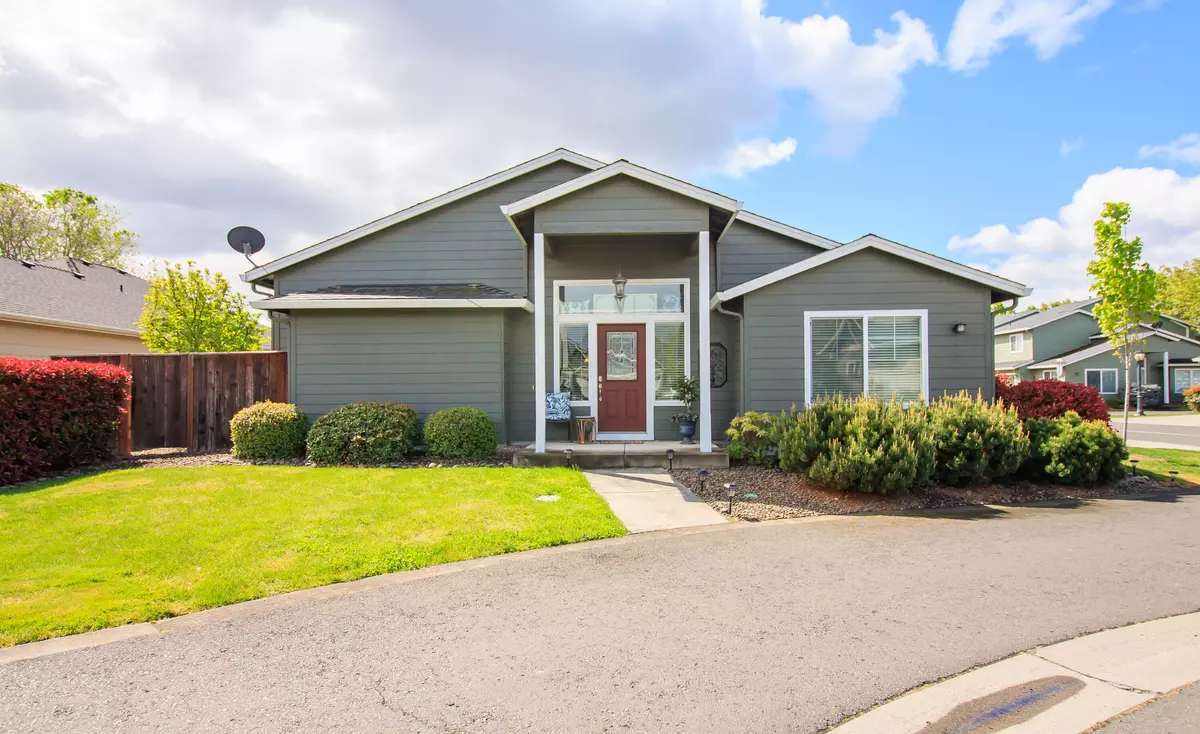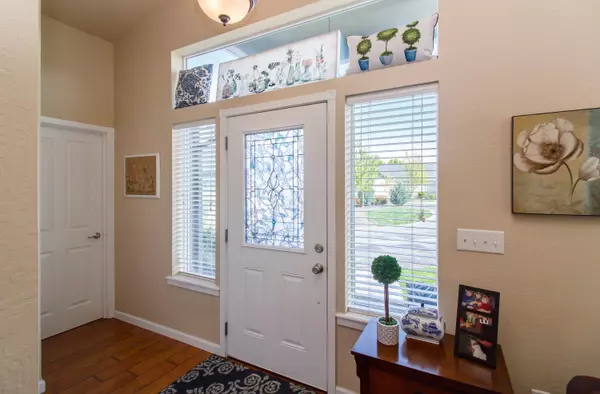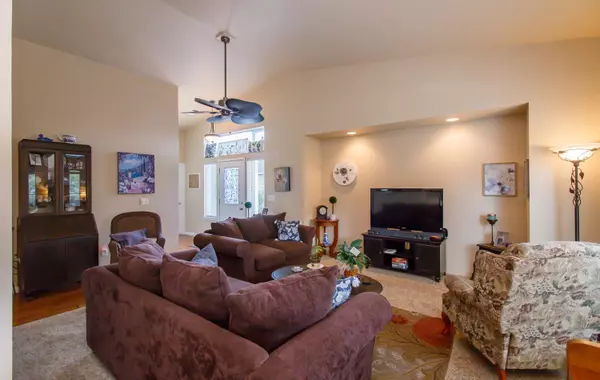$328,000
$325,000
0.9%For more information regarding the value of a property, please contact us for a free consultation.
304 Live Oak LOOP Central Point, OR 97502
3 Beds
2 Baths
1,245 SqFt
Key Details
Sold Price $328,000
Property Type Townhouse
Sub Type Townhouse
Listing Status Sold
Purchase Type For Sale
Square Footage 1,245 sqft
Price per Sqft $263
Subdivision Beebe Woods Phase 2
MLS Listing ID 220144767
Sold Date 07/15/22
Style Craftsman
Bedrooms 3
Full Baths 2
HOA Fees $107
Year Built 2006
Annual Tax Amount $2,732
Lot Size 3,049 Sqft
Acres 0.07
Lot Dimensions 0.07
Property Description
Hard to find, single level townhome, with only one adjoining wall. It looks and feels like a single family home. Vaulted ceilings, laminate wood floors in entry, hall and kitchen and ceiling fans are just a few of the features. County shows 2 bedrooms but there is a third bedroom off the entry that would make a nice office. The arch style opening between the kitchen and dining area gives an open view to the private, back patio. Home is very well maintained. Easy access in/out of the complex off Oakview Ave. Located in Beebe Woods/Cental Point East. HOA fee is $107 mo. Covers landscaping in common areas, front & back of home and exterior maintenance.
Location
State OR
County Jackson
Community Beebe Woods Phase 2
Direction From Biddle Rd, turn into Central Point East on Meadowbrook Dr. Turn left on Oakview Ave. Home is on the left as you enter Beebe Woods. You can park in the driveway or on Oakview.
Interior
Interior Features Ceiling Fan(s), Fiberglass Stall Shower, Laminate Counters, Shower/Tub Combo, Vaulted Ceiling(s)
Heating Forced Air, Natural Gas
Cooling Central Air
Window Features Double Pane Windows,Vinyl Frames
Exterior
Exterior Feature Patio
Parking Features Attached, Garage Door Opener
Garage Spaces 2.0
Amenities Available Landscaping
Roof Type Composition
Total Parking Spaces 2
Garage Yes
Building
Entry Level One
Foundation Concrete Perimeter
Water Public
Architectural Style Craftsman
Structure Type Frame
New Construction No
Schools
High Schools Crater High
Others
Senior Community No
Tax ID 1-0980577
Security Features Carbon Monoxide Detector(s),Smoke Detector(s)
Acceptable Financing Cash, Conventional, FHA
Listing Terms Cash, Conventional, FHA
Special Listing Condition Standard
Read Less
Want to know what your home might be worth? Contact us for a FREE valuation!

Our team is ready to help you sell your home for the highest possible price ASAP







