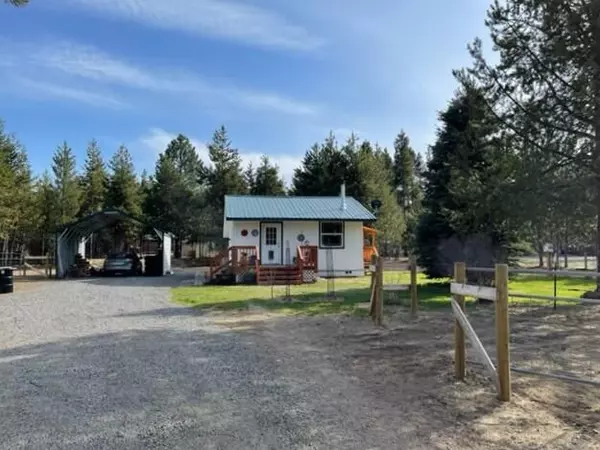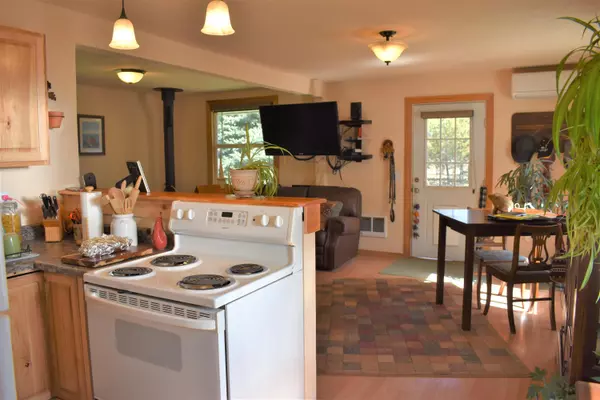$334,500
$339,500
1.5%For more information regarding the value of a property, please contact us for a free consultation.
16171 Elkhorn LN La Pine, OR 97739
1 Bed
1 Bath
800 SqFt
Key Details
Sold Price $334,500
Property Type Single Family Home
Sub Type Single Family Residence
Listing Status Sold
Purchase Type For Sale
Square Footage 800 sqft
Price per Sqft $418
Subdivision Tall Pines
MLS Listing ID 220144288
Sold Date 07/01/22
Style Ranch
Bedrooms 1
Full Baths 1
Year Built 1965
Annual Tax Amount $1,233
Lot Size 1.030 Acres
Acres 1.03
Lot Dimensions 1.03
Property Description
Come check out this unique home and property! This approximately 800 SF home had been completely renovated from top to bottom by the previous owners. There is 1 large bedroom, with a large walk in closet/laundry area, 1 full bath, with an open living, dining area, kitchen with a mini split for heating and cooling. Nice rustic kitchen cabinets, laminate flooring and countertops. The home is exceptionally light and bright! Large front deck, and is a nice spot to enjoy. The side deck is off the living room with a vinyl slider door. Property is completely fenced and gated and is at end of the road for privacy. Property includes a certified wood stove, a 24x24 Hay Barn that includes a 12x12 finished tack room/office built in 2020 by the current owner, Plus a metal detached carport cover. Home and property could make a great vacation home, Airbnb, or Permanent residence. Great property for a few animals. Come take a look today!
Location
State OR
County Deschutes
Community Tall Pines
Direction Day Road North to East Eagle Nest, turn North on Big Timber, East on Elkhorn Lane. Property at the end of the road on the right.
Interior
Interior Features Laminate Counters, Open Floorplan, Shower/Tub Combo, Walk-In Closet(s)
Heating Electric, Free-Standing, Wood, Other
Cooling Other
Window Features Double Pane Windows,Vinyl Frames,Wood Frames
Exterior
Exterior Feature Deck
Garage Detached Carport, Driveway, Gated, Gravel, No Garage, RV Access/Parking
Roof Type Metal
Garage No
Building
Lot Description Fenced, Landscaped, Level, Native Plants
Entry Level One
Foundation Block, Concrete Perimeter, Slab
Water Private, Well
Architectural Style Ranch
Structure Type Frame
New Construction No
Schools
High Schools Lapine Sr High
Others
Senior Community No
Tax ID 113748
Security Features Smoke Detector(s)
Acceptable Financing Cash
Listing Terms Cash
Special Listing Condition Standard
Read Less
Want to know what your home might be worth? Contact us for a FREE valuation!

Our team is ready to help you sell your home for the highest possible price ASAP







