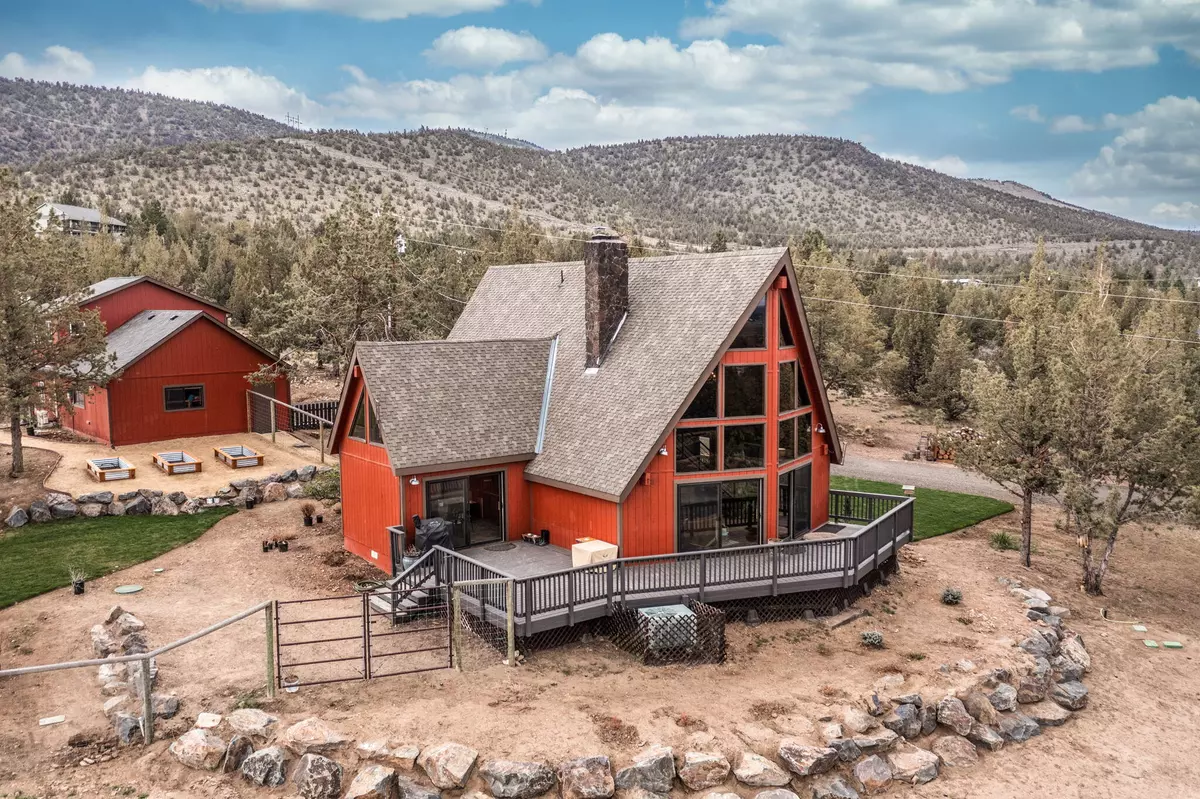$890,000
$850,000
4.7%For more information regarding the value of a property, please contact us for a free consultation.
8586 Pokegama DR Powell Butte, OR 97753
4 Beds
3 Baths
2,694 SqFt
Key Details
Sold Price $890,000
Property Type Single Family Home
Sub Type Single Family Residence
Listing Status Sold
Purchase Type For Sale
Square Footage 2,694 sqft
Price per Sqft $330
Subdivision Red Cloud Ranch
MLS Listing ID 220144479
Sold Date 05/10/22
Style Chalet
Bedrooms 4
Full Baths 3
Year Built 1980
Annual Tax Amount $4,179
Lot Size 5.070 Acres
Acres 5.07
Lot Dimensions 5.07
Property Sub-Type Single Family Residence
Property Description
This beautiful 3 bedroom, 2 bathroom chalet style home has everything you're looking for including a 1 bedroom, 1 bathroom Guest House. Experience the peace and privacy of this home while enjoying the Cascade Mountain and Smith Rock views from your deck or while inside the home. The two story great room is incredibly warm and inviting with its wood burning stove, wall of windows providing extensive natural light and natural wood flooring. The master bedroom, loft, living room and dining area all feature a knotty pine tongue and groove ceilings which adds to the modern rustic feel. The loft offers so many possibilities; office, study, reading nook, play room, etc. Just off of the main home you will find a 2 car garage which is attached to the beautiful Guest House. In the large fenced yard you will find a playset, raised garden beds and beautiful grass lawn. The 5 acre lot allows for plenty of room to park all of your outdoor toys including RV's, boats, ATV's.
Location
State OR
County Crook
Community Red Cloud Ranch
Interior
Interior Features Breakfast Bar, Ceiling Fan(s), Fiberglass Stall Shower, Linen Closet, Open Floorplan, Pantry, Shower/Tub Combo, Solid Surface Counters, Tile Counters, Vaulted Ceiling(s)
Heating Forced Air, Heat Pump, Wall Furnace, Wood
Cooling Heat Pump
Fireplaces Type Living Room, Wood Burning
Fireplace Yes
Exterior
Exterior Feature Deck
Parking Features Detached, Garage Door Opener, RV Access/Parking
Garage Spaces 2.0
Roof Type Composition
Total Parking Spaces 2
Garage Yes
Building
Lot Description Fenced, Garden, Landscaped, Sprinkler Timer(s), Sprinklers In Front, Sprinklers In Rear
Entry Level Two
Foundation Stemwall
Water Private
Architectural Style Chalet
Structure Type Frame
New Construction No
Schools
High Schools Crook County High
Others
Senior Community No
Tax ID 1118
Acceptable Financing Cash, Conventional, FHA
Listing Terms Cash, Conventional, FHA
Special Listing Condition Standard
Read Less
Want to know what your home might be worth? Contact us for a FREE valuation!

Our team is ready to help you sell your home for the highest possible price ASAP






