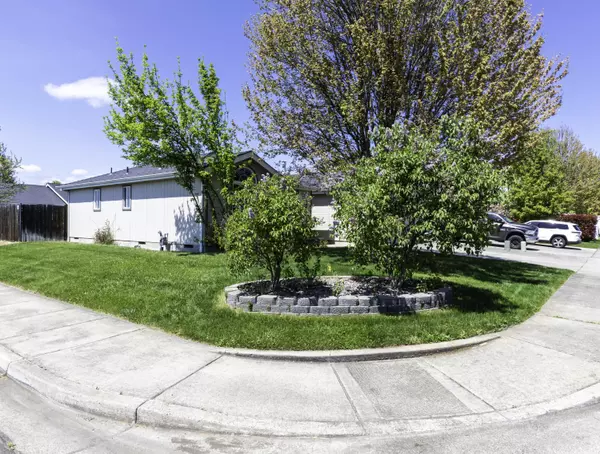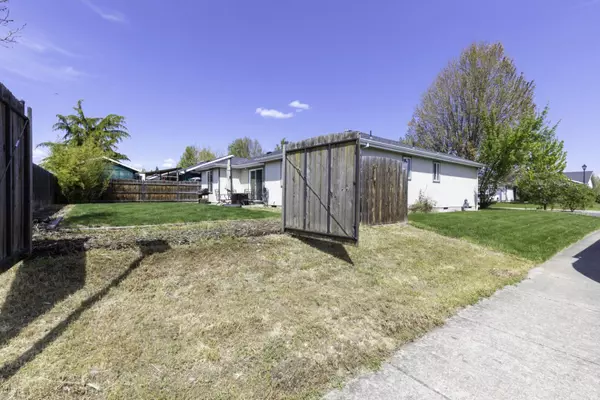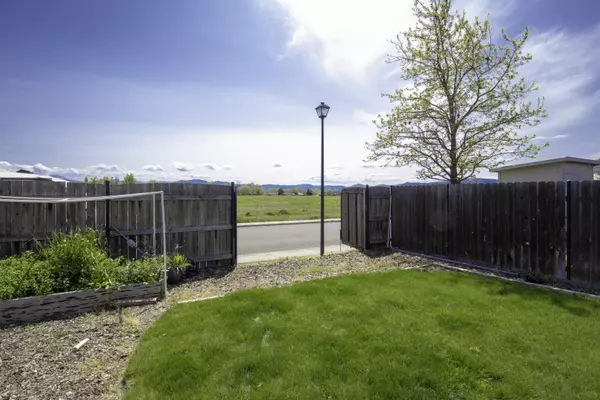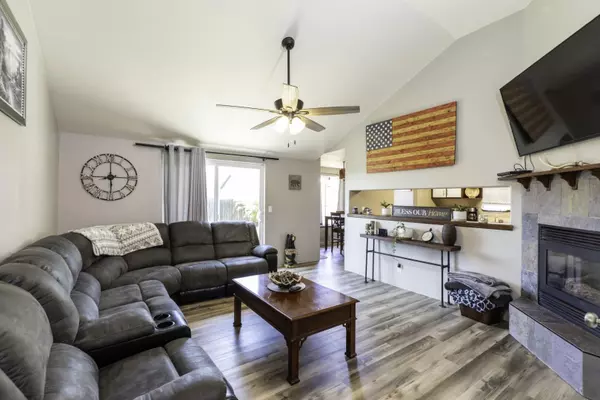$350,000
$349,000
0.3%For more information regarding the value of a property, please contact us for a free consultation.
8005 Thunderhead AVE White City, OR 97503
3 Beds
2 Baths
1,276 SqFt
Key Details
Sold Price $350,000
Property Type Single Family Home
Sub Type Single Family Residence
Listing Status Sold
Purchase Type For Sale
Square Footage 1,276 sqft
Price per Sqft $274
MLS Listing ID 220144446
Sold Date 06/13/22
Style Contemporary
Bedrooms 3
Full Baths 2
Year Built 1999
Annual Tax Amount $2,266
Lot Size 5,662 Sqft
Acres 0.13
Lot Dimensions 0.13
Property Description
Welcome home! Immaculate 3 bedroom, 2 bathroom home w/ open floor plan. The large family room has a cozy gas log fireplace, vaulted ceilings, opens well designed kitchen w/ gas stove, stainless steel fridge & pantry. Large primary suite w/ spacious walk-in closet. 2 additional bedrooms & bath have newer paint, counter-tops. There is also new gorgeous laminate flooring. Updated vinyl windows throughout. Fully fenced backyard on a desirable corner lot with a double side gate for backyard access. Great entertaining space! Large finished garage w/ plenty of parking. Includes a 1 year First American Home Warranty.
Location
State OR
County Jackson
Direction Hwy 62, turn R on Ave G, turn R on 25th St, turn L on Ave E, turn L on Thunderhead.
Interior
Interior Features Ceiling Fan(s), Dry Bar, Linen Closet, Pantry, Primary Downstairs, Shower/Tub Combo, Smart Thermostat, Solid Surface Counters, Vaulted Ceiling(s), Walk-In Closet(s)
Heating Forced Air, Natural Gas, Other
Cooling Central Air
Fireplaces Type Gas, Living Room
Fireplace Yes
Window Features Double Pane Windows,Vinyl Frames
Exterior
Exterior Feature Patio
Parking Features Attached, Driveway, Garage Door Opener, On Street, Workshop in Garage
Garage Spaces 2.0
Roof Type Composition
Total Parking Spaces 2
Garage Yes
Building
Lot Description Corner Lot, Fenced, Garden, Landscaped, Level, Sprinkler Timer(s), Sprinklers In Front
Entry Level One
Foundation Concrete Perimeter
Water Public
Architectural Style Contemporary
Structure Type Frame
New Construction No
Schools
High Schools Eagle Point High
Others
Senior Community No
Tax ID 10925569
Security Features Carbon Monoxide Detector(s),Smoke Detector(s)
Acceptable Financing Cash, Conventional, FHA, VA Loan
Listing Terms Cash, Conventional, FHA, VA Loan
Special Listing Condition Standard
Read Less
Want to know what your home might be worth? Contact us for a FREE valuation!

Our team is ready to help you sell your home for the highest possible price ASAP







