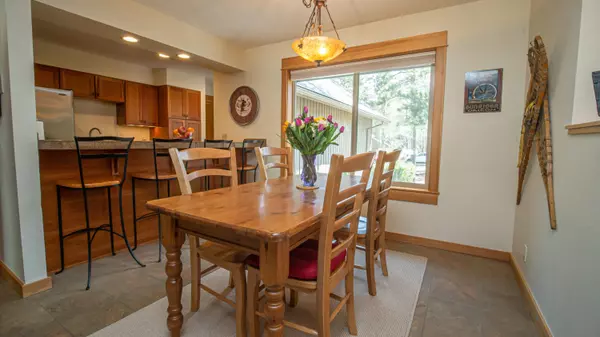$870,000
$849,000
2.5%For more information regarding the value of a property, please contact us for a free consultation.
57653 Red Cedar LN Sunriver, OR 97707
3 Beds
2 Baths
1,456 SqFt
Key Details
Sold Price $870,000
Property Type Single Family Home
Sub Type Single Family Residence
Listing Status Sold
Purchase Type For Sale
Square Footage 1,456 sqft
Price per Sqft $597
Subdivision Fairway Crest Village
MLS Listing ID 220144439
Sold Date 05/25/22
Style Ranch
Bedrooms 3
Full Baths 2
HOA Fees $148
Year Built 1981
Annual Tax Amount $3,999
Lot Size 0.260 Acres
Acres 0.26
Lot Dimensions 0.26
Property Sub-Type Single Family Residence
Property Description
Immaculate 3BR/2BA SINGLE LEVEL home in Sunriver. River rock fireplace highlights the large living area. Beautiful deck with hot tub off the master suite overlooks a large open lot with loads of privacy. Floorplan features a large master suite and bathroom separated from two generous sized guest bedrooms with a shared bath. Well equipped kitchen with beautiful wood cabinets, stainless steel appliances, tiled counters and breakfast bar. Dining area off the kitchen. Two car attached garage with a new garage door installed April 2021. A new roof was installed May 2021. New air conditioning installed August 2021. New hot tub cover and lift assist October 2021. New window blinds October 2021. The home is located in the quiet North end of Sunriver. This home makes a great full time residence or second home. Don't miss your chance to have it all!
Location
State OR
County Deschutes
Community Fairway Crest Village
Direction Cottonwood to Red Cedar
Rooms
Basement None
Interior
Interior Features Breakfast Bar, Ceiling Fan(s), Primary Downstairs, Shower/Tub Combo, Tile Counters
Heating Forced Air, Natural Gas
Cooling Central Air
Fireplaces Type Gas, Living Room
Fireplace Yes
Window Features Double Pane Windows,Vinyl Frames,Wood Frames
Exterior
Exterior Feature Deck, Spa/Hot Tub
Parking Features Attached, Garage Door Opener
Garage Spaces 2.0
Community Features Access to Public Lands, Gas Available, Park, Pickleball Court(s), Playground, Short Term Rentals Allowed, Sport Court, Tennis Court(s), Trail(s)
Amenities Available Clubhouse, Firewise Certification, Marina, Park, Pickleball Court(s), Playground, Pool, Road Assessment, RV/Boat Storage, Snow Removal, Sport Court, Tennis Court(s), Trail(s)
Roof Type Composition
Total Parking Spaces 2
Garage Yes
Building
Lot Description Level
Entry Level One
Foundation Stemwall
Water Private
Architectural Style Ranch
Structure Type Frame
New Construction No
Schools
High Schools Caldera High
Others
Senior Community No
Tax ID 159480
Acceptable Financing Cash, Conventional
Listing Terms Cash, Conventional
Special Listing Condition Standard
Read Less
Want to know what your home might be worth? Contact us for a FREE valuation!

Our team is ready to help you sell your home for the highest possible price ASAP






