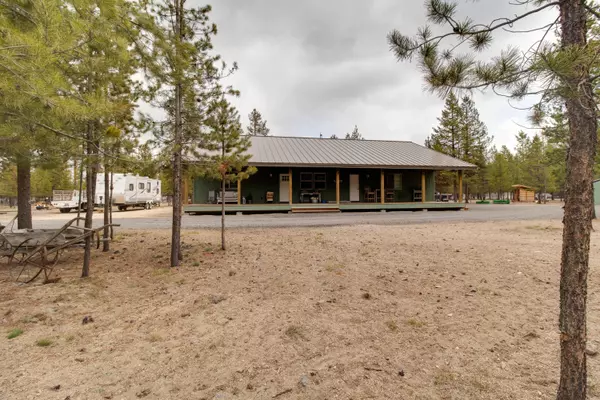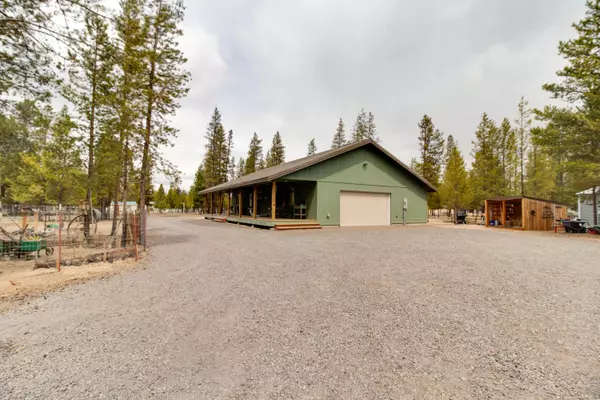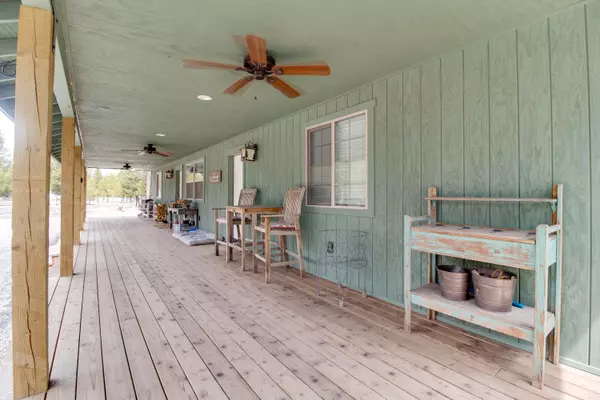$440,000
$467,000
5.8%For more information regarding the value of a property, please contact us for a free consultation.
11505 Alderwood DR La Pine, OR 97739
2 Beds
2 Baths
1,290 SqFt
Key Details
Sold Price $440,000
Property Type Single Family Home
Sub Type Single Family Residence
Listing Status Sold
Purchase Type For Sale
Square Footage 1,290 sqft
Price per Sqft $341
Subdivision Sun Forest Estates
MLS Listing ID 220144379
Sold Date 09/14/22
Style Craftsman
Bedrooms 2
Full Baths 2
Year Built 2019
Annual Tax Amount $2,193
Lot Size 0.940 Acres
Acres 0.94
Lot Dimensions 0.94
Property Description
Motivated Seller! Beautiful custom home. Framed by general contractor, home was designed & finished by owner. Beautiful both inside & out starting with the 60x10 covered front deck with 3 ceiling fans. Open the front door to an open floor plan with Pergo scratch & water resistant flooring, 14 ft vaulted ceilings, ceiling fans, custom trim, custom barn doors on both bathrooms. No primary bedroom in this home but the larger wall or f15x14 bedroom has large walk in closet & door to back deck. More than ample kitchen is graced with cement counter tops, antiquity cream colored cabinets & stainless steel appliances. Island & Pantry not affixed to floor stay as well as little cabinet by the back door. Both bathrooms & utility room have tile flooring. Plenty of electrical outlets, home is wired for internet &phone but not hooked up. Oversized garage with extra room on backside of garage. 60x20 back deck with 2 ceiling fans. Completely fenced yard, storage shed has solar light
Location
State OR
County Klamath
Community Sun Forest Estates
Direction Hwy 31 to Sun Forest Estates, left on Greenwood to Alder Dr Turn right to property at the end of the road.
Rooms
Basement None
Interior
Interior Features Breakfast Bar, Ceiling Fan(s), Fiberglass Stall Shower, Pantry, Shower/Tub Combo, Solid Surface Counters, Vaulted Ceiling(s), Walk-In Closet(s), Wired for Data
Heating Wood, Zoned
Cooling None
Fireplaces Type Wood Burning
Fireplace Yes
Window Features Double Pane Windows,Vinyl Frames
Exterior
Exterior Feature Deck, RV Hookup
Garage Attached, Driveway, Garage Door Opener, Gravel, Heated Garage
Garage Spaces 2.0
Roof Type Metal
Accessibility Accessible Bedroom, Accessible Closets, Accessible Hallway(s)
Total Parking Spaces 2
Garage Yes
Building
Lot Description Corner Lot, Fenced, Garden, Level
Entry Level One
Foundation Concrete Perimeter, Stemwall
Water Private, Well
Architectural Style Craftsman
Structure Type Frame
New Construction No
Schools
High Schools Gilchrist Jr/Sr High
Others
Senior Community No
Tax ID 140564
Security Features Carbon Monoxide Detector(s),Smoke Detector(s)
Acceptable Financing Cash, Conventional, FHA, USDA Loan
Listing Terms Cash, Conventional, FHA, USDA Loan
Special Listing Condition Standard
Read Less
Want to know what your home might be worth? Contact us for a FREE valuation!

Our team is ready to help you sell your home for the highest possible price ASAP







