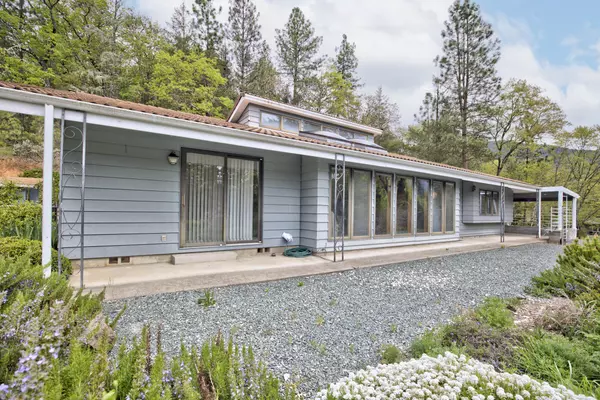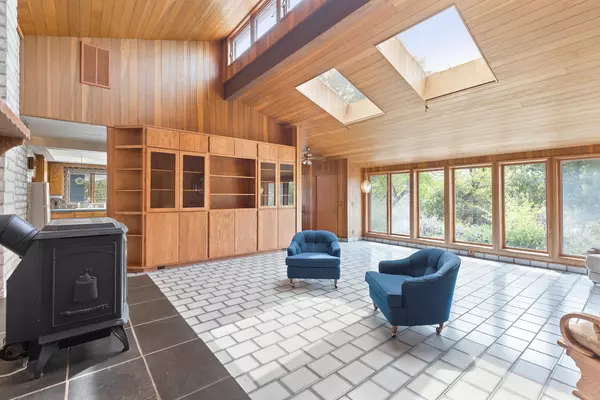$480,000
$547,000
12.2%For more information regarding the value of a property, please contact us for a free consultation.
724 Eric Loop Grants Pass, OR 97526
3 Beds
3 Baths
2,058 SqFt
Key Details
Sold Price $480,000
Property Type Single Family Home
Sub Type Single Family Residence
Listing Status Sold
Purchase Type For Sale
Square Footage 2,058 sqft
Price per Sqft $233
Subdivision Woodland Estates
MLS Listing ID 220144188
Sold Date 05/06/22
Style Contemporary
Bedrooms 3
Full Baths 2
Half Baths 1
Year Built 1982
Annual Tax Amount $2,454
Lot Size 2.520 Acres
Acres 2.52
Lot Dimensions 2.52
Property Description
Find your Zen in stunning Colonial Valley on 2.53 acres! Custom built, passive solar, 3bdrm/2bthrm, 2,058sf tile roofed home with a 2 car garage w/full bath and utility sink. Open your door to the huge living room with sweeping half vaulted, gorgeous Cherrywood ceiling & walls. Extra large skylights, windows galore, striking brick wall captures the sun. Wood clad Panel windows .Gas stove & built-ins! Porcelain tile and carpet. Kitchen cooktop/wall oven, breakfast bar! Dining area opens to kitchen, fantastic built in w/custom stain glass cabinet doors. Sliding glass door accesses enclosed covered porch perfect for the dreamy view! Large Laundry/mudroom w/sink, many cabinets & Walk-in pantry for all your goodies! One guest bedroom with on suite convenience. Primary bedroom offers built-ins, much storage, extra deep tub/separate walk in shower .Large garden area to grow those veggies! Easy access to Double RV carport, build a shop? Scoop up this first time on market home-feels like a hug!
Location
State OR
County Josephine
Community Woodland Estates
Direction Soldier Cr. left on Eric Loop to address
Rooms
Basement None
Interior
Interior Features Breakfast Bar, Built-in Features, Ceiling Fan(s), Jetted Tub, Linen Closet, Pantry, Tile Counters, Tile Shower, Vaulted Ceiling(s)
Heating Electric, Heat Pump, Natural Gas
Cooling Heat Pump
Fireplaces Type Gas
Fireplace Yes
Window Features Double Pane Windows,Skylight(s),Wood Frames
Exterior
Exterior Feature Patio
Garage Asphalt, Detached, Driveway, Garage Door Opener, RV Access/Parking
Garage Spaces 2.0
Roof Type Tile
Total Parking Spaces 2
Garage Yes
Building
Lot Description Fenced, Garden, Level, Sloped
Entry Level One
Foundation Block
Water Private, Well
Architectural Style Contemporary
Structure Type Frame
New Construction No
Schools
High Schools North Valley High
Others
Senior Community No
Tax ID R302599
Security Features Carbon Monoxide Detector(s),Smoke Detector(s)
Acceptable Financing Cash, Conventional, FHA
Listing Terms Cash, Conventional, FHA
Special Listing Condition Standard
Read Less
Want to know what your home might be worth? Contact us for a FREE valuation!

Our team is ready to help you sell your home for the highest possible price ASAP







