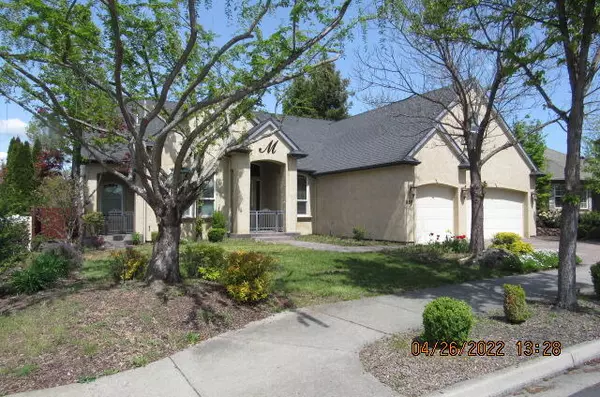$535,500
$620,000
13.6%For more information regarding the value of a property, please contact us for a free consultation.
857 St Andrews WAY Eagle Point, OR 97524
4 Beds
3 Baths
4,010 SqFt
Key Details
Sold Price $535,500
Property Type Single Family Home
Sub Type Single Family Residence
Listing Status Sold
Purchase Type For Sale
Square Footage 4,010 sqft
Price per Sqft $133
Subdivision Eagle Point Golf Community
MLS Listing ID 220144137
Sold Date 07/11/22
Style Contemporary
Bedrooms 4
Full Baths 3
HOA Fees $78
Year Built 2002
Annual Tax Amount $6,174
Lot Size 8,712 Sqft
Acres 0.2
Lot Dimensions 0.2
Property Description
From the outside appearance you will see a Beautiful Tudor style home. As you cross the entrance you will be welcomed to a Mediterranean Villa. With Travertine entrance which leads you to the formal living room with boxed beam ceiling and two Roman pillars. This 4010 sq ft home has a very open feeling with 20 ft ceiling, and a inviting fireplace in the family room. The en suite Master bedroom is extensive and has a bathroom with a Roman walk-in shower, jetted tub, dual vanity with a walk-closet and room to spare. Upstairs you will find over 700 sq ft of living space. There's another bedroom with room for two queen beds, a very large bonus room with a wet bar and a media room as well. A three car garage with plenty of storage completes this lovely property.
Location
State OR
County Jackson
Community Eagle Point Golf Community
Direction Robert Trent Jones to Pumpkin Ridge to St. Andrews
Rooms
Basement None
Interior
Interior Features Ceiling Fan(s), Double Vanity, Granite Counters, Kitchen Island, Primary Downstairs, Vaulted Ceiling(s), Wet Bar
Heating Forced Air, Natural Gas
Cooling Central Air
Fireplaces Type Family Room
Fireplace Yes
Window Features Double Pane Windows
Exterior
Exterior Feature Patio
Garage Attached
Garage Spaces 3.0
Amenities Available Other
Roof Type Composition
Total Parking Spaces 3
Garage Yes
Building
Lot Description Level
Entry Level Two
Foundation Concrete Perimeter
Water Public
Architectural Style Contemporary
Structure Type Frame
New Construction No
Schools
High Schools Check With District
Others
Senior Community No
Tax ID 10963355
Security Features Smoke Detector(s)
Acceptable Financing Cash, Conventional
Listing Terms Cash, Conventional
Special Listing Condition Real Estate Owned
Read Less
Want to know what your home might be worth? Contact us for a FREE valuation!

Our team is ready to help you sell your home for the highest possible price ASAP







