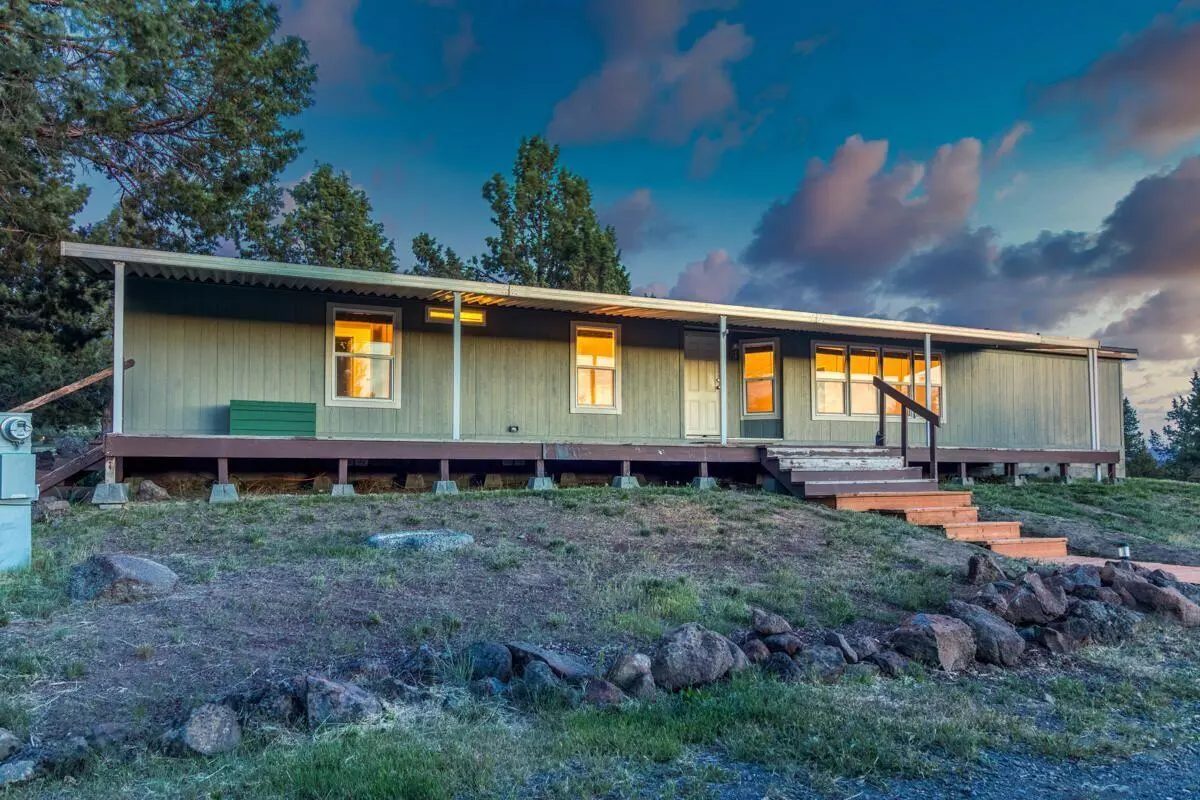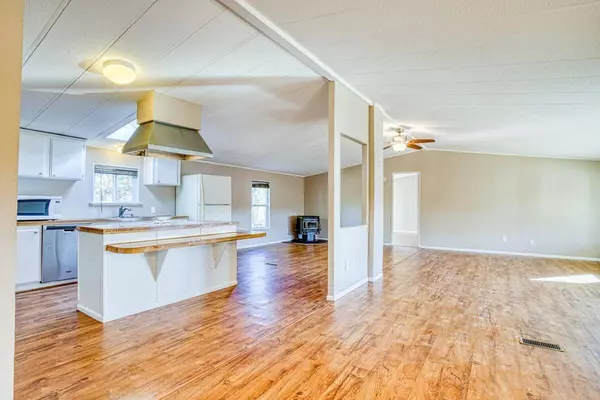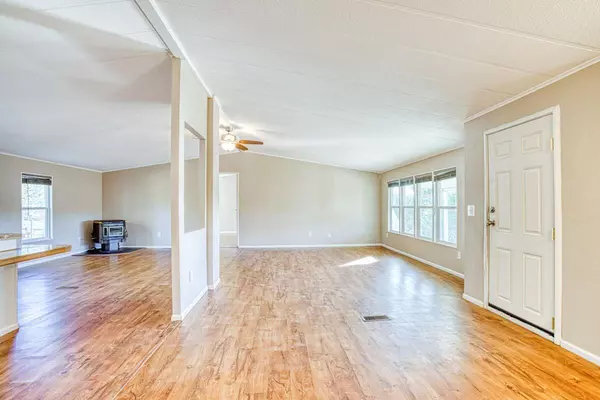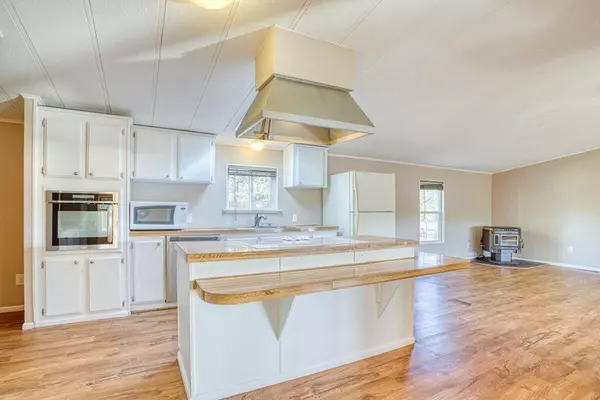$340,000
$359,000
5.3%For more information regarding the value of a property, please contact us for a free consultation.
8525 Crescent PL Terrebonne, OR 97760
3 Beds
3 Baths
1,782 SqFt
Key Details
Sold Price $340,000
Property Type Manufactured Home
Sub Type Manufactured On Land
Listing Status Sold
Purchase Type For Sale
Square Footage 1,782 sqft
Price per Sqft $190
Subdivision Crr
MLS Listing ID 220143965
Sold Date 05/27/22
Style Traditional
Bedrooms 3
Full Baths 2
Half Baths 1
HOA Fees $510
Year Built 1989
Annual Tax Amount $1,680
Lot Size 1.040 Acres
Acres 1.04
Lot Dimensions 1.04
Property Sub-Type Manufactured On Land
Property Description
Spacious home on 1 ac. Conveniently located on a cul-de-sac street just off paved rd. This light & airy 3 bd 2.5 bth home offers plenty of space w/ a great room concept, vaulted ceilings, & oversized rooms. Large kitchen w/ skylight, ample cabinet space, island w/ cooktop & hood, recently updated wall oven & dishwasher. Primary bd separation w/ remodeled bth, double vanity sinks & huge walk-in closet. Pellet stove, FA + heat pump A/C. Recent updates w/in the last 4 yrs incl vinyl plank flooring throughout home, interior paint, new vinyl windows, new high-efficiency water heater & fully remodeled bathrooms. Metal roof, concrete block skirting, RV h/u, large garden shed & a spacious covered front porch w/ views of the Sisters & Mt. Jefferson. Plenty of room to build a shop/garage. Community offers a golf course, pool, sport courts, parks, hiking trails, outdoor equestrian arena, comm center, & general store. Other resort amenities incl motel, vacation cabins, pro golf shop & restaurants.
Location
State OR
County Jefferson
Community Crr
Direction Shad, Right on SW Canyon Dr, Right on Crescent Pl.
Interior
Interior Features Ceiling Fan(s), Double Vanity, Kitchen Island, Laminate Counters, Open Floorplan, Shower/Tub Combo, Solid Surface Counters, Vaulted Ceiling(s), Walk-In Closet(s)
Heating Electric, Forced Air
Cooling Heat Pump
Window Features Double Pane Windows,Vinyl Frames
Exterior
Exterior Feature Deck, Patio, RV Hookup
Parking Features Driveway, Gravel, No Garage, RV Access/Parking
Community Features Tennis Court(s), Trail(s)
Amenities Available Clubhouse, Golf Course, Park, Pickleball Court(s), Pool, Resort Community, Restaurant, Tennis Court(s), Trail(s), Other
Roof Type Metal
Garage No
Building
Lot Description Landscaped
Entry Level One
Foundation Block
Water Backflow Domestic, Public
Architectural Style Traditional
Structure Type Manufactured House
New Construction No
Schools
High Schools Redmond High
Others
Senior Community No
Tax ID 6680
Security Features Smoke Detector(s)
Acceptable Financing Cash, Conventional
Listing Terms Cash, Conventional
Special Listing Condition Standard
Read Less
Want to know what your home might be worth? Contact us for a FREE valuation!

Our team is ready to help you sell your home for the highest possible price ASAP






