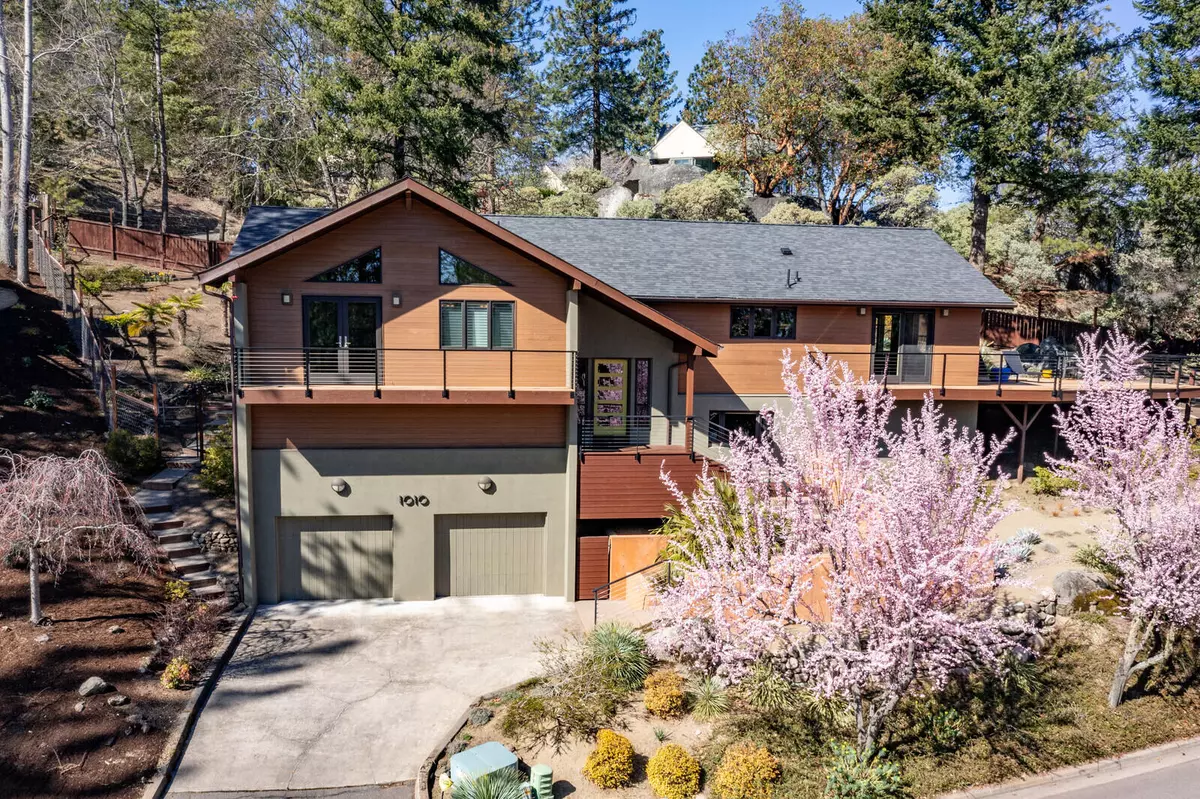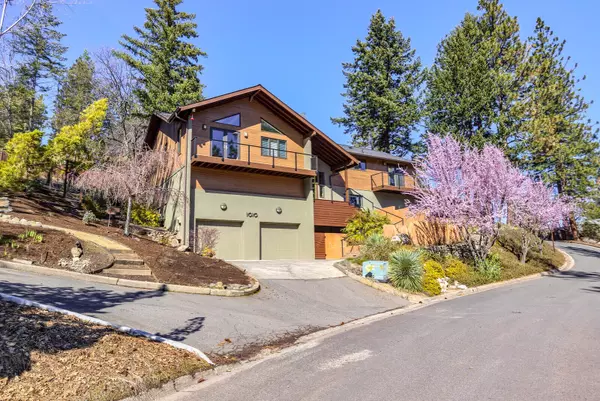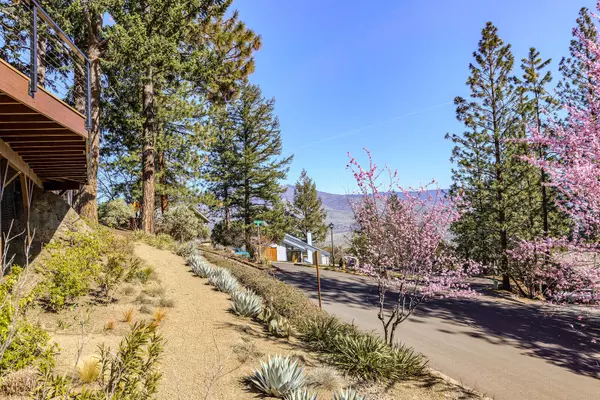$900,000
$855,000
5.3%For more information regarding the value of a property, please contact us for a free consultation.
1010 Morton ST Ashland, OR 97520
3 Beds
2 Baths
2,320 SqFt
Key Details
Sold Price $900,000
Property Type Single Family Home
Sub Type Single Family Residence
Listing Status Sold
Purchase Type For Sale
Square Footage 2,320 sqft
Price per Sqft $387
Subdivision Park Estates Phase Ii
MLS Listing ID 220143943
Sold Date 04/18/22
Style Contemporary
Bedrooms 3
Full Baths 2
HOA Fees $75
Year Built 1988
Annual Tax Amount $8,444
Lot Size 10,018 Sqft
Acres 0.23
Lot Dimensions 0.23
Property Sub-Type Single Family Residence
Property Description
SOLD ONLY Beautiful modern home with mountain and valley views and with hiking and biking trails just out the back gate. This home has high quality finishes and an open floor plan that is perfect for indoor/outdoor living. The great room has a well laid out kitchen for the home chef with Italian cabinetry and Wolf cook top. The central island has a granite counter and breakfast bar, a perfect place to gather. The vaulted ceiling and multiple windows create an open and light filled living area. It opens to a large deck with expansive views of the valley. The deck wraps around to the back where there is a fire pit, hot tub and large native boulders that create a wonderful landscape. The primary bedroom has vaulted ceilings, views, walk-in closet and a lovely en suite bathroom with soaking tub. There are three other bedrooms including one downstairs that is perfect for a home office or media room. This home is spectacular.
Location
State OR
County Jackson
Community Park Estates Phase Ii
Interior
Interior Features Breakfast Bar, Built-in Features, Ceiling Fan(s), Double Vanity, Granite Counters, Kitchen Island, Open Floorplan, Primary Downstairs, Soaking Tub, Tile Shower, Vaulted Ceiling(s), Walk-In Closet(s), Wired for Data
Heating Electric, Forced Air, Heat Pump, Natural Gas
Cooling Central Air, Heat Pump
Fireplaces Type Gas, Great Room
Fireplace Yes
Window Features Double Pane Windows,Wood Frames
Exterior
Exterior Feature Deck, Fire Pit
Parking Features Attached, Driveway, Garage Door Opener
Garage Spaces 2.0
Amenities Available Other
Roof Type Composition
Total Parking Spaces 2
Garage Yes
Building
Lot Description Corner Lot, Drip System, Fenced, Landscaped, Native Plants, Rock Outcropping, Sloped, Sprinkler Timer(s), Sprinklers In Front, Sprinklers In Rear, Water Feature
Entry Level Two
Foundation Block
Water Public
Architectural Style Contemporary
Structure Type Frame
New Construction No
Schools
High Schools Ashland High
Others
Senior Community No
Tax ID 1-0731516
Security Features Carbon Monoxide Detector(s),Security System Owned,Smoke Detector(s)
Acceptable Financing Cash, Conventional
Listing Terms Cash, Conventional
Special Listing Condition Standard
Read Less
Want to know what your home might be worth? Contact us for a FREE valuation!

Our team is ready to help you sell your home for the highest possible price ASAP






