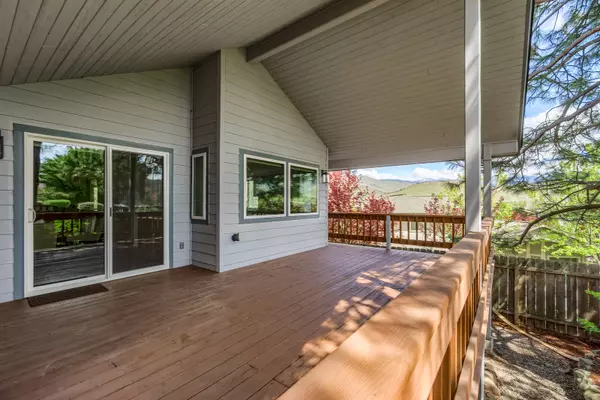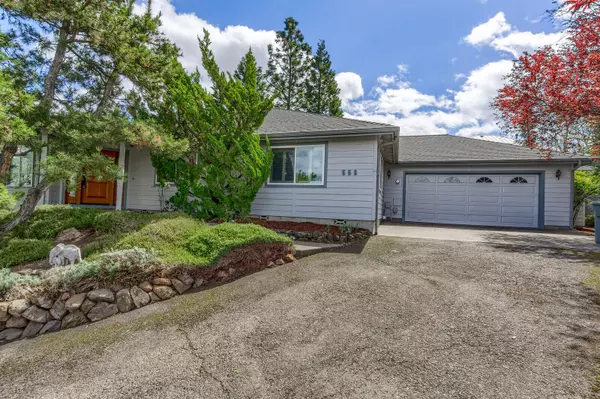$572,858
$560,000
2.3%For more information regarding the value of a property, please contact us for a free consultation.
558 Oak Hill CIR Ashland, OR 97520
3 Beds
2 Baths
2,220 SqFt
Key Details
Sold Price $572,858
Property Type Single Family Home
Sub Type Single Family Residence
Listing Status Sold
Purchase Type For Sale
Square Footage 2,220 sqft
Price per Sqft $258
Subdivision Royal Oaks Estates Subdivision
MLS Listing ID 220143911
Sold Date 06/01/22
Style Ranch
Bedrooms 3
Full Baths 2
HOA Fees $100
Year Built 1989
Annual Tax Amount $5,513
Lot Size 10,454 Sqft
Acres 0.24
Lot Dimensions 0.24
Property Description
Wonderful single level home with views on a quiet cul-de-sac in south Ashland. This 2200 square foot home has an open floor plan and is filled with natural light. The living room has large picture windows with views to Grizzly Peak and beyond. The kitchen has granite counters and oak cabinetry and opens to the spacious family room with wet bar- the perfect place for entertaining. A large covered back deck is the perfect for indoor/outdoor living and taking in the lovely views. There is a nice separation of space for the bedrooms. The primary suite has a large walk-in closet, sliding glass door to a private patio and a lovely ensuite bath with a jetted tub and dual vanities. Two more bedrooms and a full bathroom round out the indoor living space. There is also a second garage that is double depth, a perfect spot for extra storage or a home shop/studio. All of this in a wonderful location that is close to Emigrant Lake and the shops of south Ashland.
Location
State OR
County Jackson
Community Royal Oaks Estates Subdivision
Direction HWY 66 to Oak Hill Circle
Interior
Interior Features Ceiling Fan(s), Granite Counters, Jetted Tub, Linen Closet, Open Floorplan, Pantry, Primary Downstairs, Tile Counters, Vaulted Ceiling(s), Walk-In Closet(s), Wet Bar, Wired for Data
Heating Forced Air
Cooling Central Air
Fireplaces Type Gas, Living Room
Fireplace Yes
Window Features Double Pane Windows,Vinyl Frames
Exterior
Exterior Feature Deck, Patio
Parking Features Attached, Driveway, Garage Door Opener, Storage
Garage Spaces 3.0
Amenities Available Other
Roof Type Composition
Total Parking Spaces 3
Garage Yes
Building
Lot Description Drip System, Fenced, Landscaped, Sloped, Sprinkler Timer(s), Sprinklers In Front, Sprinklers In Rear
Entry Level One
Foundation Block
Water Public
Architectural Style Ranch
Structure Type Frame
New Construction No
Schools
High Schools Ashland High
Others
Senior Community No
Tax ID 1-0763421
Security Features Carbon Monoxide Detector(s),Smoke Detector(s)
Acceptable Financing Cash, Conventional
Listing Terms Cash, Conventional
Special Listing Condition Probate Listing
Read Less
Want to know what your home might be worth? Contact us for a FREE valuation!

Our team is ready to help you sell your home for the highest possible price ASAP







