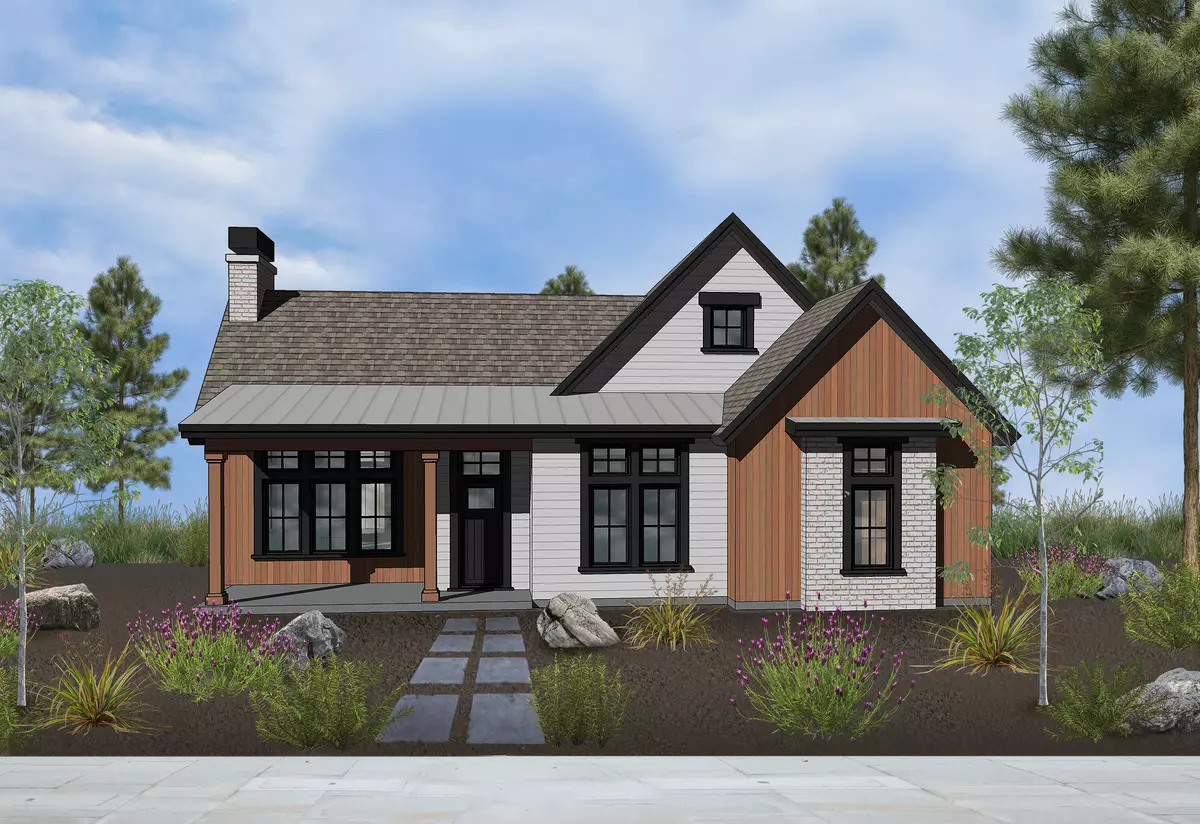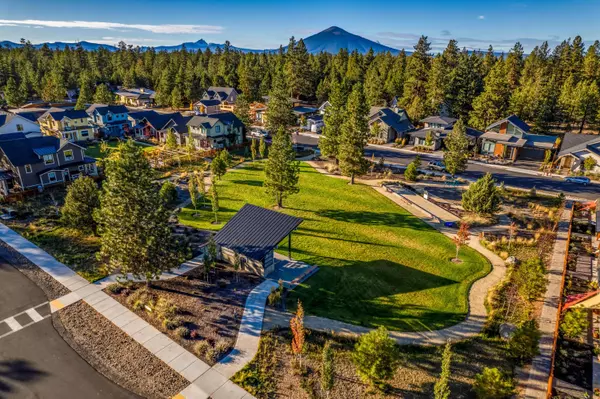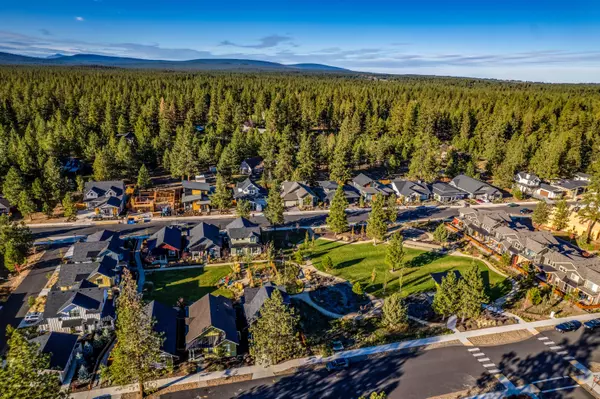$870,000
$850,000
2.4%For more information regarding the value of a property, please contact us for a free consultation.
201 Clearpine DR Sisters, OR 97759
3 Beds
2 Baths
1,752 SqFt
Key Details
Sold Price $870,000
Property Type Single Family Home
Sub Type Single Family Residence
Listing Status Sold
Purchase Type For Sale
Square Footage 1,752 sqft
Price per Sqft $496
Subdivision Clearpine
MLS Listing ID 220141817
Sold Date 05/17/22
Style Contemporary,Other
Bedrooms 3
Full Baths 2
HOA Fees $240
Year Built 2022
Annual Tax Amount $332
Lot Size 5,662 Sqft
Acres 0.13
Lot Dimensions 0.13
Property Sub-Type Single Family Residence
Property Description
This stunning contemporary farmhouse plan is set to be built by Yelas Custom Homes in the highly desirable Clearpine neighborhood in Sisters, Oregon! Single level floor plan features 3 bedrooms, 2 bathrooms, and an office. Open concept design with vaulted ceilings, beautiful designer finishes including slab countertops, extensive use of tile, engineered hardwood floors, and a spacious alley loaded 3-car garage. Several luxurious features including Earth Advantage Certification, highly efficient ductless heating and cooling system, ventilated Van-Air doors, real brick, and metal roof accents, and more. This is a great opportunity for a semi-custom building experience in one of Sisters' most desirable communities with a private park, deeded access to hundreds of acres of National Forest trails, all less than a mile from Downtown shops and restaurants.
Location
State OR
County Deschutes
Community Clearpine
Direction Call Listing Agent
Rooms
Basement None
Interior
Interior Features Built-in Features, Ceiling Fan(s), Double Vanity, Kitchen Island, Linen Closet, Open Floorplan, Pantry, Primary Downstairs, Solid Surface Counters, Tile Shower, Vaulted Ceiling(s), Walk-In Closet(s)
Heating Ductless, Electric, Heat Pump
Cooling Heat Pump, Zoned, Other
Fireplaces Type Great Room, Propane
Fireplace Yes
Exterior
Exterior Feature Patio
Parking Features Attached, Driveway, Garage Door Opener, On Street
Garage Spaces 3.0
Community Features Access to Public Lands, Park, Playground, Short Term Rentals Not Allowed, Sport Court, Trail(s)
Amenities Available Firewise Certification, Park, Playground, Snow Removal, Sport Court, Trail(s)
Roof Type Composition,Metal
Total Parking Spaces 3
Garage Yes
Building
Lot Description Drip System, Landscaped, Level, Native Plants, Xeriscape Landscape
Entry Level One
Foundation Stemwall
Water Public
Architectural Style Contemporary, Other
Structure Type Frame
New Construction Yes
Schools
High Schools Sisters High
Others
Senior Community No
Tax ID 283266
Security Features Carbon Monoxide Detector(s),Smoke Detector(s)
Acceptable Financing Cash
Listing Terms Cash
Special Listing Condition Standard
Read Less
Want to know what your home might be worth? Contact us for a FREE valuation!

Our team is ready to help you sell your home for the highest possible price ASAP






