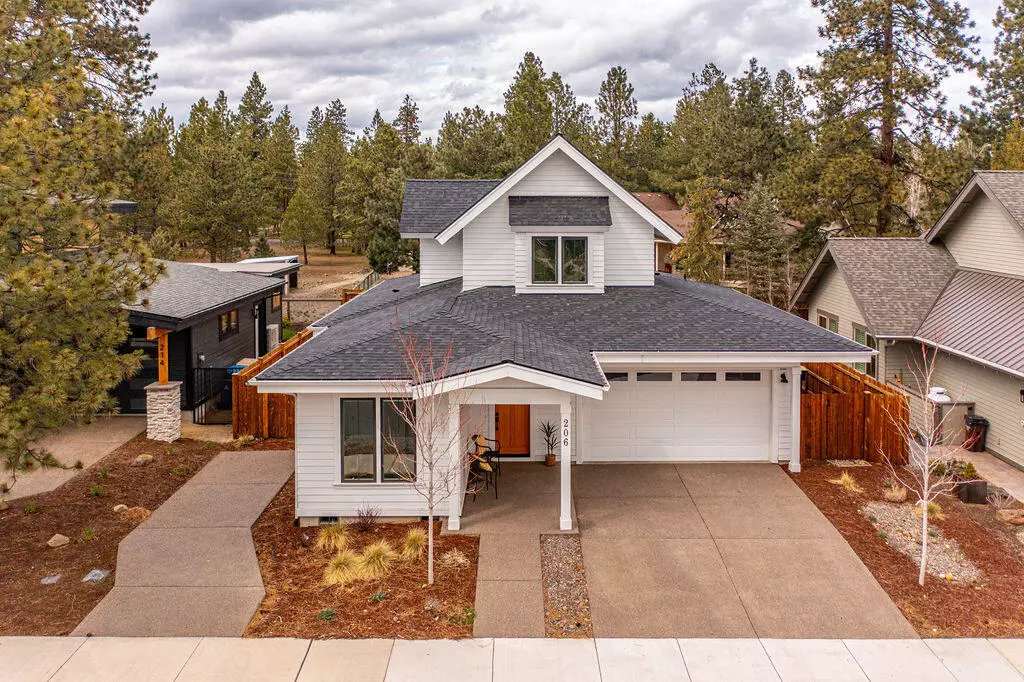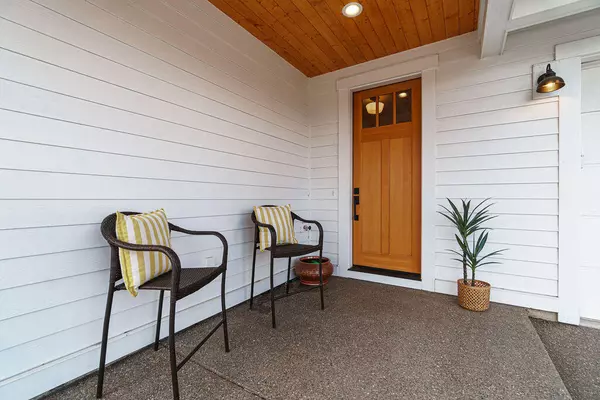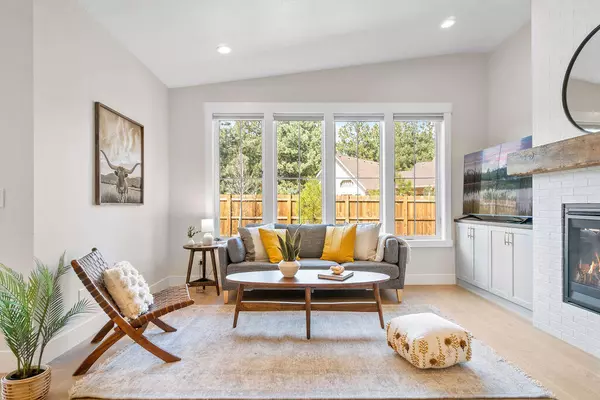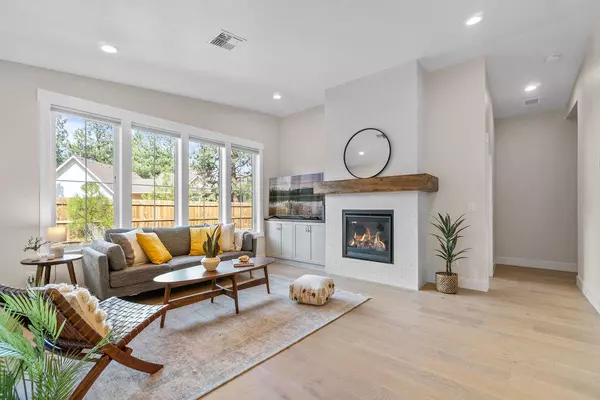$900,000
$875,000
2.9%For more information regarding the value of a property, please contact us for a free consultation.
206 Heising DR Sisters, OR 97759
3 Beds
3 Baths
2,120 SqFt
Key Details
Sold Price $900,000
Property Type Single Family Home
Sub Type Single Family Residence
Listing Status Sold
Purchase Type For Sale
Square Footage 2,120 sqft
Price per Sqft $424
Subdivision Clearpine
MLS Listing ID 220143758
Sold Date 06/01/22
Style Other
Bedrooms 3
Full Baths 3
HOA Fees $240
Year Built 2019
Annual Tax Amount $4,090
Lot Size 6,534 Sqft
Acres 0.15
Lot Dimensions 0.15
Property Sub-Type Single Family Residence
Property Description
Stunning modern farmhouse nestled on a highly coveted perimeter lot overlooking a private park with mountain views! Vaulted ceilings, tall windows & light and bright contemporary décor stay true to the modern farmhouse style. The main level floorplan includes a primary bedroom w/vaulted ceiling, a generous great room w/wide plank engineered hardwood floors, a full height fireplace surround, raw timber mantle, a chef's kitchen w/ large kitchen island, solid surface counters, farmhouse sink, two guest bedrooms, full bathroom, & large laundry / mud room. Walk upstairs into the XL vaulted-ceiling bonus room w/ park and mountain views! This room includes a full bath & could work as an ensuite or possibly an in-law floorplan. Step outside to a fully landscaped & private backyard w/covered patio. With so many community amenities including parks, trails, nearby coffee shops, and quick access to downtown, come visit & see why this modern farmhouse is the perfect place to call home in Sisters!
Location
State OR
County Deschutes
Community Clearpine
Direction From Bend head East on Hwy 20, Right on N Pine St, Right on Lundgren Mill Dr, Left on N Forest Edge Dr (turns into Heising). Home is on your Left
Rooms
Basement None
Interior
Interior Features Breakfast Bar, Built-in Features, Ceiling Fan(s), Double Vanity, Enclosed Toilet(s), Kitchen Island, Linen Closet, Open Floorplan, Pantry, Primary Downstairs, Shower/Tub Combo, Smart Thermostat, Solid Surface Counters, Tile Shower, Vaulted Ceiling(s), Walk-In Closet(s)
Heating Electric, Forced Air
Cooling Central Air
Fireplaces Type Great Room, Propane
Fireplace Yes
Window Features Double Pane Windows,Vinyl Frames
Exterior
Exterior Feature Patio
Parking Features Attached, Concrete, Garage Door Opener
Garage Spaces 2.0
Community Features Park, Playground, Short Term Rentals Not Allowed, Sport Court, Trail(s)
Amenities Available Park, Snow Removal, Sport Court, Trail(s)
Roof Type Composition
Total Parking Spaces 2
Garage Yes
Building
Lot Description Drip System, Fenced, Landscaped, Sprinkler Timer(s), Sprinklers In Front, Sprinklers In Rear
Entry Level Two
Foundation Stemwall
Water Backflow Domestic, Public
Architectural Style Other
Structure Type Frame
New Construction No
Schools
High Schools Sisters High
Others
Senior Community No
Tax ID 151004BC
Security Features Carbon Monoxide Detector(s),Smoke Detector(s)
Acceptable Financing Cash, Conventional, FHA, VA Loan
Listing Terms Cash, Conventional, FHA, VA Loan
Special Listing Condition Standard
Read Less
Want to know what your home might be worth? Contact us for a FREE valuation!

Our team is ready to help you sell your home for the highest possible price ASAP






