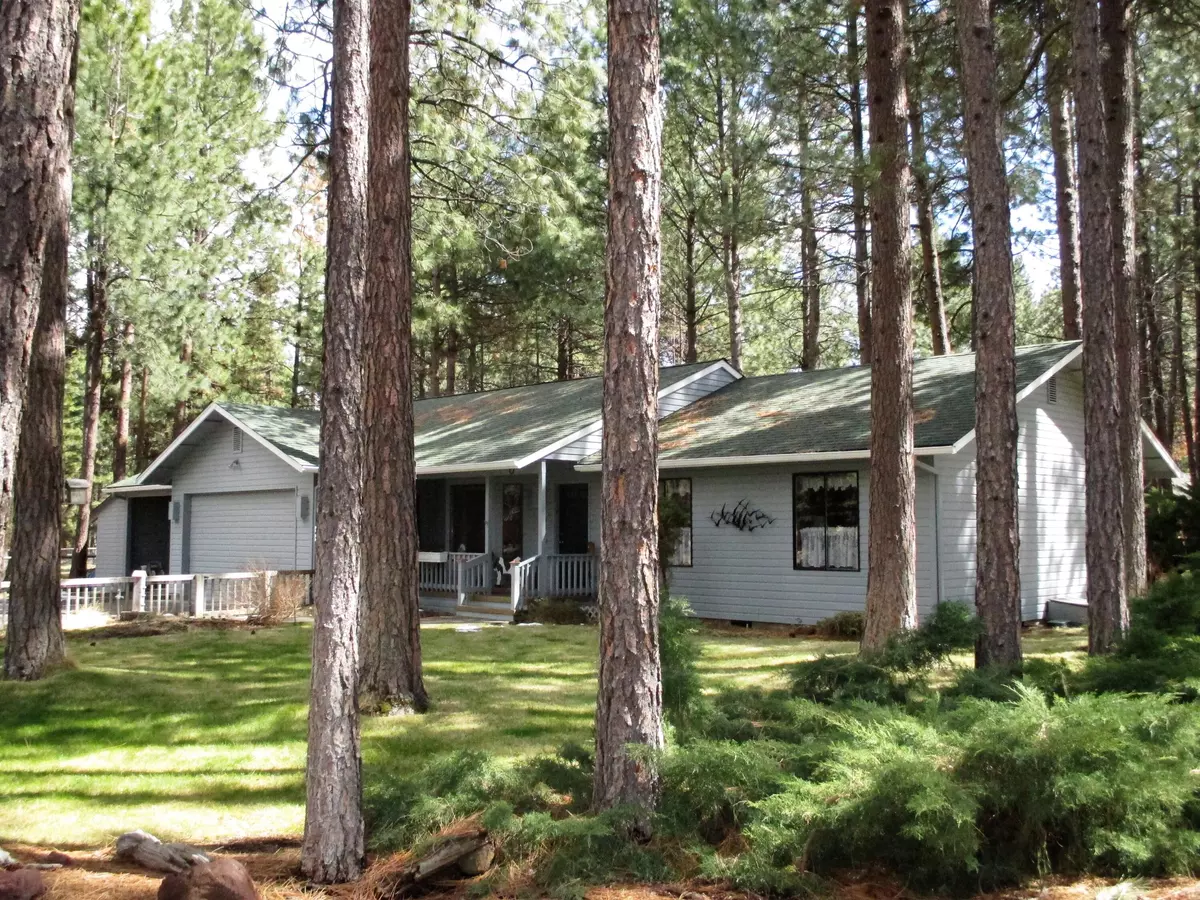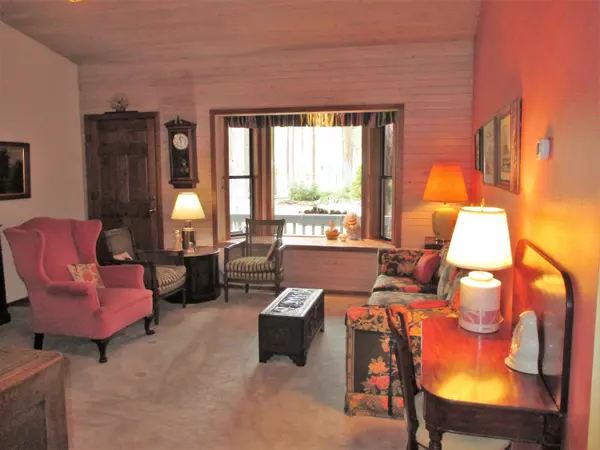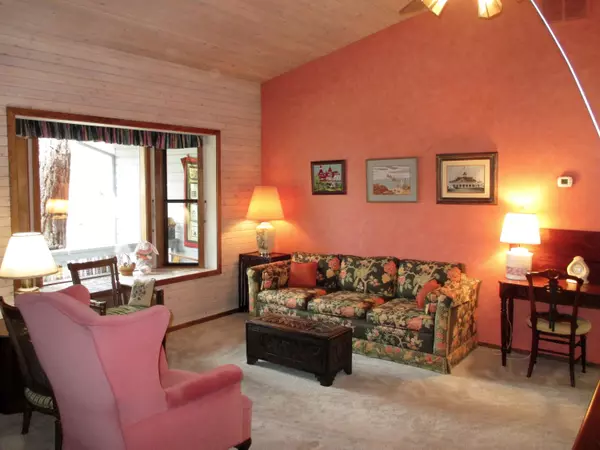$599,000
$599,000
For more information regarding the value of a property, please contact us for a free consultation.
14833 Checkrein Sisters, OR 97759
3 Beds
2 Baths
1,380 SqFt
Key Details
Sold Price $599,000
Property Type Single Family Home
Sub Type Single Family Residence
Listing Status Sold
Purchase Type For Sale
Square Footage 1,380 sqft
Price per Sqft $434
Subdivision Tollgate
MLS Listing ID 220143576
Sold Date 05/20/22
Style Ranch
Bedrooms 3
Full Baths 2
HOA Fees $90
Year Built 1984
Annual Tax Amount $3,375
Lot Size 0.500 Acres
Acres 0.5
Lot Dimensions 0.5
Property Sub-Type Single Family Residence
Property Description
Custom Built single level. Sitting on a landscaped 1/2 acre, this Tollgate home was built with you in mind! Vaulted paneled ceiling and a bay window seat highlight the living room. The family room is open to the kitchen with a nicely tiled eating bar, oak cabinets and several high end appliances. The owner's bedroom has a private bath, walk-in closet and a slider to the back deck. Three bedrooms and two baths in just under 1,400 square feet. A double attached garage with a work bench and storage plus an attached carport with even more storage! Large Ponderosa Pines, landscaping with sprinklers and fenced yard to keep your critters in.
Location
State OR
County Deschutes
Community Tollgate
Direction NW out of Sisters on West Hwy 20. About 2 miles, left into Tollgate. Left on Lariat. Follow around, left on Checkrein. Home is 4th on your left.
Rooms
Basement None
Interior
Interior Features Breakfast Bar, Ceiling Fan(s), Fiberglass Stall Shower, Linen Closet, Pantry, Primary Downstairs, Shower/Tub Combo, Solid Surface Counters, Tile Counters, Vaulted Ceiling(s), Walk-In Closet(s)
Heating Electric, Forced Air, Other
Cooling None
Fireplaces Type Electric
Fireplace Yes
Window Features Aluminum Frames
Exterior
Exterior Feature Deck
Parking Features Asphalt, Attached, Attached Carport, Driveway, Garage Door Opener, RV Access/Parking, Storage, Other
Garage Spaces 2.0
Community Features Access to Public Lands, Park, Pickleball Court(s), Short Term Rentals Allowed, Tennis Court(s), Trail(s)
Amenities Available Clubhouse, Firewise Certification, Park, Pickleball Court(s), Pool, Snow Removal, Tennis Court(s), Water
Roof Type Composition
Total Parking Spaces 2
Garage Yes
Building
Lot Description Fenced, Landscaped, Level, Sprinkler Timer(s), Sprinklers In Front, Sprinklers In Rear
Entry Level One
Foundation Stemwall
Builder Name Nicholson
Water Backflow Domestic, Public
Architectural Style Ranch
Structure Type Frame
New Construction No
Schools
High Schools Sisters High
Others
Senior Community No
Tax ID 149436
Security Features Carbon Monoxide Detector(s),Smoke Detector(s)
Acceptable Financing Cash, Conventional, FHA, FMHA, USDA Loan, VA Loan
Listing Terms Cash, Conventional, FHA, FMHA, USDA Loan, VA Loan
Special Listing Condition Standard
Read Less
Want to know what your home might be worth? Contact us for a FREE valuation!

Our team is ready to help you sell your home for the highest possible price ASAP






