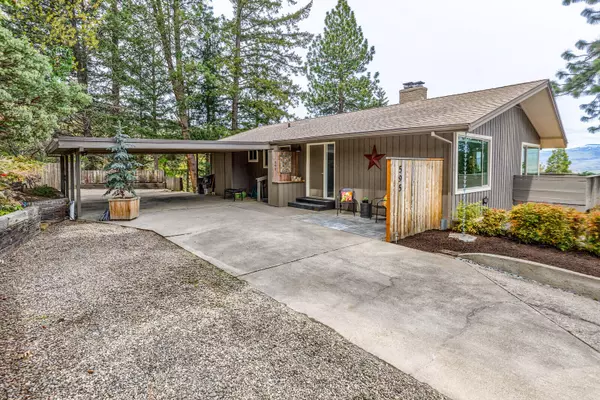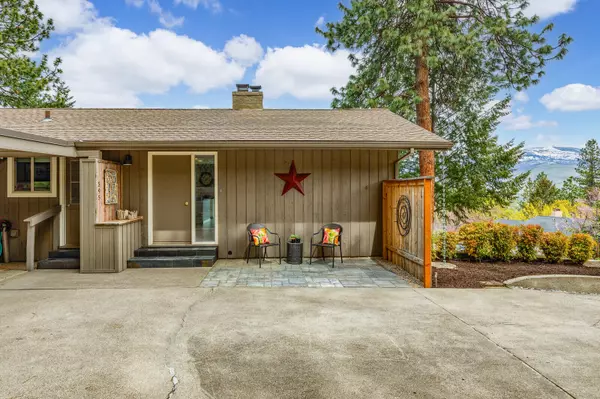$800,000
$699,000
14.4%For more information regarding the value of a property, please contact us for a free consultation.
595 Taylor ST Ashland, OR 97520
4 Beds
3 Baths
2,312 SqFt
Key Details
Sold Price $800,000
Property Type Single Family Home
Sub Type Single Family Residence
Listing Status Sold
Purchase Type For Sale
Square Footage 2,312 sqft
Price per Sqft $346
Subdivision Stratford-On-Avon Subdivision
MLS Listing ID 220143528
Sold Date 05/26/22
Style Contemporary
Bedrooms 4
Full Baths 3
Year Built 1962
Annual Tax Amount $5,393
Lot Size 0.260 Acres
Acres 0.26
Lot Dimensions 0.26
Property Sub-Type Single Family Residence
Property Description
Nestled into the hillside above downtown Ashland on a large treed lot with mesmerizing views of Grizzly Peak and the valley below sits this tastefully updated home awaiting the next owners to enjoy. Upon entering the home, you are drawn to the large picture window, passing by the cozy living room area and into the completely remodeled kitchen w/ stainless steel appliances, custom cabinetry and granite center island. Great flow from kitchen to the dining area w/ access to the spacious deck, all surround a wood burning fireplace. New efficient windows throughout allow for enjoyment of the outdoors and natural light to pour in. Main level has everything one needs, two bedrooms including the primary bedroom suite, guest bath and laundry. Downstairs has two additional bedrooms and a bathroom. Spacious downstairs family room with separate entrance, this space could easily be utilized as a mother-in-law space or additional living quarters (check with city). Plenty of parking and trail access.
Location
State OR
County Jackson
Community Stratford-On-Avon Subdivision
Direction Ashland Street to Taylor, house is at the top right corner.
Rooms
Basement Daylight, Full
Interior
Interior Features Granite Counters, Tile Shower
Heating Ductless, Electric, Heat Pump
Cooling Heat Pump
Fireplaces Type Family Room, Wood Burning
Fireplace Yes
Window Features Double Pane Windows
Exterior
Exterior Feature Deck
Parking Features Asphalt, Attached, Attached Carport, Driveway
Garage Spaces 1.0
Roof Type Composition
Total Parking Spaces 1
Garage Yes
Building
Lot Description Drip System, Landscaped, Native Plants
Entry Level Two
Foundation Concrete Perimeter
Water Public
Architectural Style Contemporary
Structure Type Frame
New Construction No
Schools
High Schools Ashland High
Others
Senior Community No
Tax ID 10094905
Security Features Carbon Monoxide Detector(s),Smoke Detector(s)
Acceptable Financing Cash, Conventional
Listing Terms Cash, Conventional
Special Listing Condition Standard
Read Less
Want to know what your home might be worth? Contact us for a FREE valuation!

Our team is ready to help you sell your home for the highest possible price ASAP






