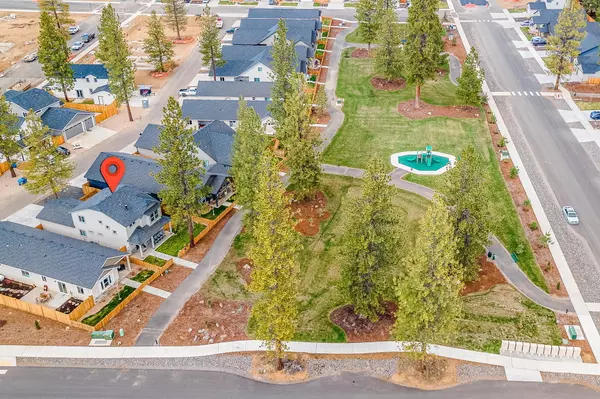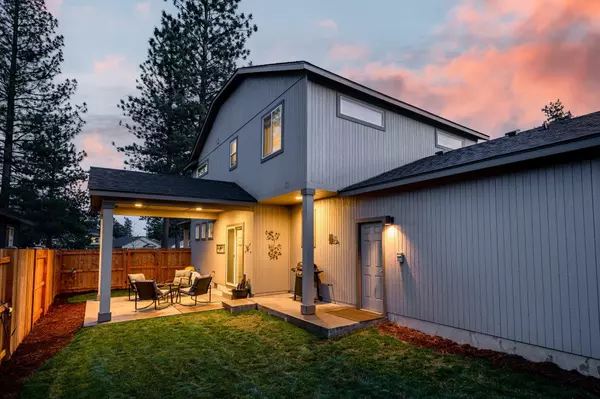$595,000
$574,990
3.5%For more information regarding the value of a property, please contact us for a free consultation.
615 Meadow LN Sisters, OR 97759
3 Beds
3 Baths
1,621 SqFt
Key Details
Sold Price $595,000
Property Type Single Family Home
Sub Type Single Family Residence
Listing Status Sold
Purchase Type For Sale
Square Footage 1,621 sqft
Price per Sqft $367
Subdivision Mckenzie Meadow Vill
MLS Listing ID 220143334
Sold Date 06/15/22
Style Craftsman
Bedrooms 3
Full Baths 2
Half Baths 1
HOA Fees $57
Year Built 2021
Annual Tax Amount $826
Lot Size 4,791 Sqft
Acres 0.11
Lot Dimensions 0.11
Property Description
This beautiful one-year-old home sits along the highly desirable park in beautiful McKenzie Meadows Village. With the most popular and attractive selections, this home boasts modern light painted cabinets, quartz countertops, laminate flooring, a home office, covered patio, extended garage, and much more!
Lock in your interest rates for this ready-to-move-in home!
Just minutes away from walking trails and the Deschutes National Forest
4 minutes to downtown Sisters
26 minutes to Hoodoo Ski Area
10 minutes to Aspen Lakes Golf Course
33 minutes to Bend
Maps may take you to the wrong address. To see location, search for McKenzie Meadows Village in Sisters, OR. From McKinney Butte Rd, turn onto McKinney Ranch Rd, and a left onto W Hill Ave. You will see the home along the park second in from the corner.
Location
State OR
County Deschutes
Community Mckenzie Meadow Vill
Direction From West Highway 20, turn left (south) on McKinney Butte Rd. Turn left on McKinney Ranch Rd, and a left on W Hill Ave. 44°17'46.3''N 121°34'17.4''W 44.296201, -121.571509
Rooms
Basement None
Interior
Interior Features Ceiling Fan(s), Double Vanity, Laminate Counters, Pantry, Solid Surface Counters, Tile Shower, Walk-In Closet(s)
Heating Electric, Forced Air, Heat Pump
Cooling Central Air, Heat Pump, Zoned
Fireplaces Type Great Room, Propane
Fireplace Yes
Window Features Double Pane Windows
Exterior
Exterior Feature Patio
Parking Features Alley Access, Attached, Concrete, Driveway, Garage Door Opener
Garage Spaces 2.0
Community Features Park, Playground
Amenities Available Park
Roof Type Asphalt
Total Parking Spaces 2
Garage Yes
Building
Lot Description Drip System, Fenced, Landscaped, Sprinkler Timer(s), Sprinklers In Front, Sprinklers In Rear
Entry Level Two
Foundation Stemwall
Builder Name Hayden Homes LLC
Water Public
Architectural Style Craftsman
Structure Type Frame
New Construction No
Schools
High Schools Sisters High
Others
Senior Community No
Tax ID 282117
Security Features Carbon Monoxide Detector(s),Smoke Detector(s)
Acceptable Financing Cash, Conventional, FHA, VA Loan
Listing Terms Cash, Conventional, FHA, VA Loan
Special Listing Condition Standard
Read Less
Want to know what your home might be worth? Contact us for a FREE valuation!

Our team is ready to help you sell your home for the highest possible price ASAP






