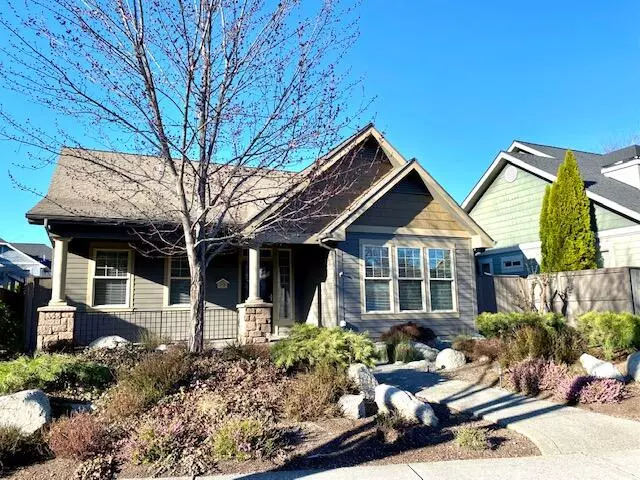$700,000
$685,000
2.2%For more information regarding the value of a property, please contact us for a free consultation.
407 Clinton ST Ashland, OR 97520
3 Beds
3 Baths
2,122 SqFt
Key Details
Sold Price $700,000
Property Type Single Family Home
Sub Type Single Family Residence
Listing Status Sold
Purchase Type For Sale
Square Footage 2,122 sqft
Price per Sqft $329
Subdivision River Walk Subdivision
MLS Listing ID 220143210
Sold Date 05/16/22
Style Craftsman
Bedrooms 3
Full Baths 2
Half Baths 1
HOA Fees $65
Year Built 2004
Annual Tax Amount $6,115
Lot Size 5,662 Sqft
Acres 0.13
Lot Dimensions 0.13
Property Description
This charming, lovingly cared for home with covered front porch is in the sought-after Riverwalk community. It offers an open floor plan, 9 ft ceilings, gleaming Brazilian Cherry floors, gas fireplace, bay window. Kitchen has quartz counters, eating area, pullout cabinets, stainless appl. Main level primary bedroom/bath has Corian shower, jacuzzi tub, double vanities, walk-in closet, enclosed toilet. Half bath and laundry room with sink are on main level too. Upstairs are 2 bedrooms sharing bathroom with double vanities separated from tub-shower/toilet. Recirculating hot water pump saves water. Gas HVAC. Plumbed for central vacuum. 2-car garage, alley access. Inviting ambiance on the back and side patios with 2 Sunsetter retractable side awnings, night lighting, covered back porch, pavers and decorative fencing. Smart Landscape controls for water-efficient gardening. Enjoy nearby Riverwalk Park by Bear Creek and North Mountain Park Nature Center. Close to downtown.
Location
State OR
County Jackson
Community River Walk Subdivision
Direction From E Main, Down Oak, Right on Hersey, Left on Ann, Right on Clinton Property is on the left.
Rooms
Basement None
Interior
Interior Features Breakfast Bar, Ceiling Fan(s), Double Vanity, Enclosed Toilet(s), Jetted Tub, Linen Closet, Open Floorplan, Pantry, Primary Downstairs, Shower/Tub Combo, Solid Surface Counters, Stone Counters, Walk-In Closet(s)
Heating Forced Air, Natural Gas
Cooling Central Air
Fireplaces Type Gas, Living Room
Fireplace Yes
Window Features Bay Window(s),Double Pane Windows
Exterior
Exterior Feature Deck, Patio
Garage Alley Access, Attached, Concrete, Driveway, Garage Door Opener, On Street
Garage Spaces 2.0
Community Features Short Term Rentals Not Allowed
Amenities Available Other
Roof Type Composition
Total Parking Spaces 2
Garage Yes
Building
Lot Description Drip System, Fenced, Garden, Landscaped, Level, Smart Irrigation, Sprinkler Timer(s), Sprinklers In Front, Sprinklers In Rear
Entry Level Two
Foundation Concrete Perimeter
Water Public
Architectural Style Craftsman
Structure Type Frame
New Construction No
Schools
High Schools Ashland High
Others
Senior Community No
Tax ID 1-0976308
Security Features Carbon Monoxide Detector(s),Smoke Detector(s)
Acceptable Financing Cash, Conventional
Listing Terms Cash, Conventional
Special Listing Condition Standard
Read Less
Want to know what your home might be worth? Contact us for a FREE valuation!

Our team is ready to help you sell your home for the highest possible price ASAP







