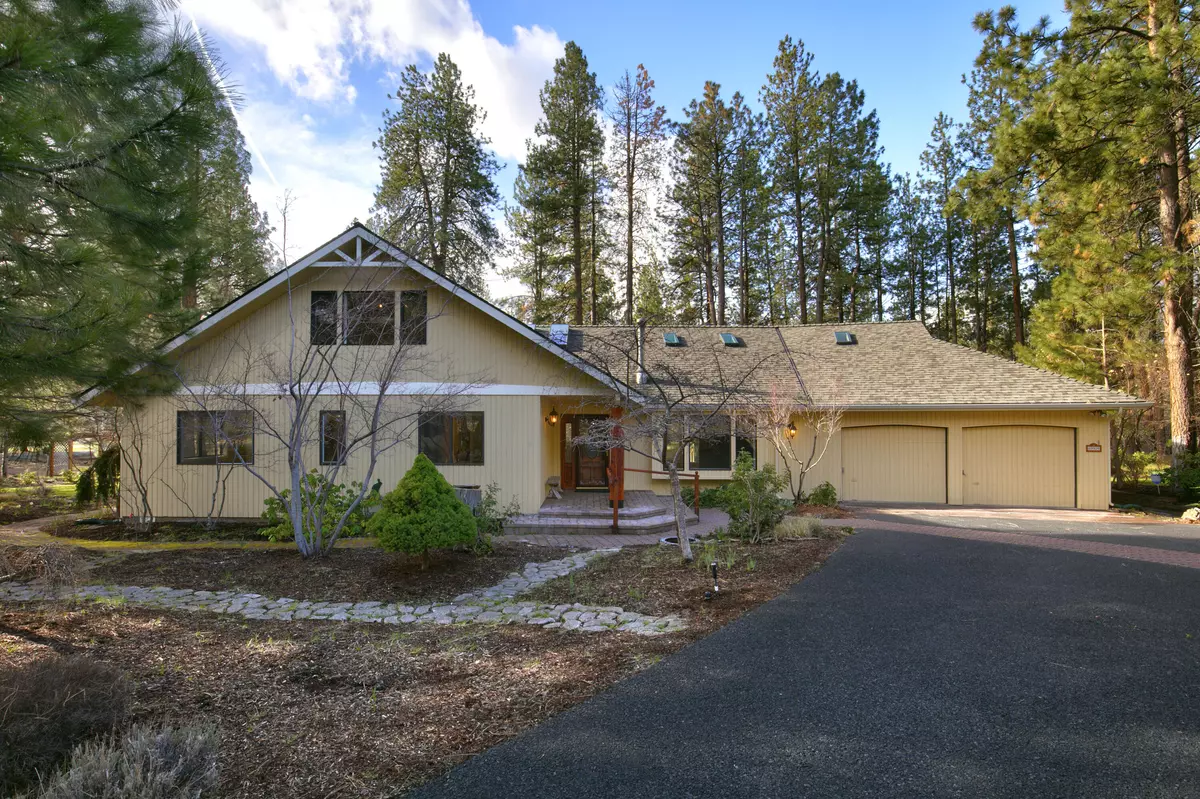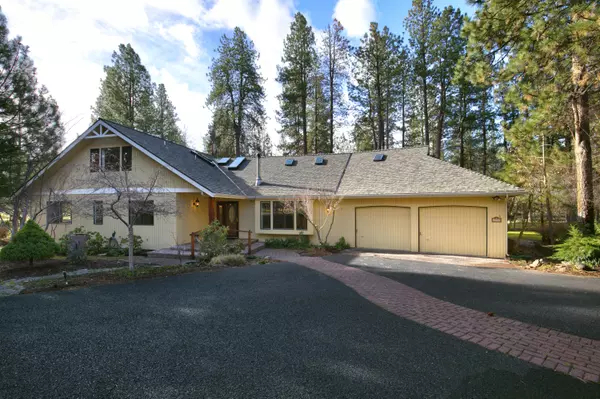$960,000
$995,000
3.5%For more information regarding the value of a property, please contact us for a free consultation.
69909 Meadow Pkwy Sisters, OR 97759
4 Beds
3 Baths
3,307 SqFt
Key Details
Sold Price $960,000
Property Type Single Family Home
Sub Type Single Family Residence
Listing Status Sold
Purchase Type For Sale
Square Footage 3,307 sqft
Price per Sqft $290
Subdivision Sage Meadow
MLS Listing ID 220143069
Sold Date 08/16/22
Style Northwest
Bedrooms 4
Full Baths 3
HOA Fees $420
Year Built 1990
Annual Tax Amount $7,060
Lot Size 1.550 Acres
Acres 1.55
Lot Dimensions 1.55
Property Description
Rare opportunity! 1.6 acres and bordering Deschutes National Forest, this recently updated home is located in the coveted neighborhood of Sage Meadow minutes from downtown Sisters. This mostly single level home is perfect for outdoor entertaining with a large back deck, water feature, meticulously maintained yards and gardens. Enjoy days and nights surrounded by the forest in your own private sanctuary. This home features four bedrooms with three being on the first floor (including primary), large kitchen with new stainless-steel appliances open to the great room with propane fireplace, family room with new wood stove, dining room, laundry room and hot tub/spa room. Upstairs, you'll find another large primary suite plus an additional flex space. New roof, new carpet and fresh interior paint throughout. Come see this special property today!
Location
State OR
County Deschutes
Community Sage Meadow
Rooms
Basement None
Interior
Interior Features Breakfast Bar, Built-in Features, Ceiling Fan(s), Double Vanity, Fiberglass Stall Shower, Granite Counters, Linen Closet, Open Floorplan, Pantry, Primary Downstairs, Shower/Tub Combo, Soaking Tub, Solar Tube(s), Solid Surface Counters, Spa/Hot Tub, Tile Counters, Tile Shower, Vaulted Ceiling(s), Walk-In Closet(s)
Heating Electric, Forced Air, Propane, Wall Furnace, Wood
Cooling Central Air
Fireplaces Type Family Room, Great Room, Propane, Wood Burning
Fireplace Yes
Window Features Aluminum Frames,Double Pane Windows,Skylight(s),Vinyl Frames
Exterior
Exterior Feature Deck, Spa/Hot Tub
Parking Features Attached, Garage Door Opener, Storage
Garage Spaces 2.0
Community Features Access to Public Lands, Pickleball Court(s)
Amenities Available Pickleball Court(s), Snow Removal, Trail(s)
Roof Type Composition
Porch true
Total Parking Spaces 2
Garage Yes
Building
Lot Description Adjoins Public Lands, Corner Lot, Garden, Landscaped, Level, Native Plants, Sprinkler Timer(s), Sprinklers In Front, Sprinklers In Rear, Water Feature, Wooded
Entry Level Two
Foundation Stemwall
Water Public
Architectural Style Northwest
Structure Type Frame
New Construction No
Schools
High Schools Sisters High
Others
Senior Community No
Tax ID 149461
Security Features Carbon Monoxide Detector(s),Smoke Detector(s)
Acceptable Financing Cash, Conventional
Listing Terms Cash, Conventional
Special Listing Condition Standard
Read Less
Want to know what your home might be worth? Contact us for a FREE valuation!

Our team is ready to help you sell your home for the highest possible price ASAP






