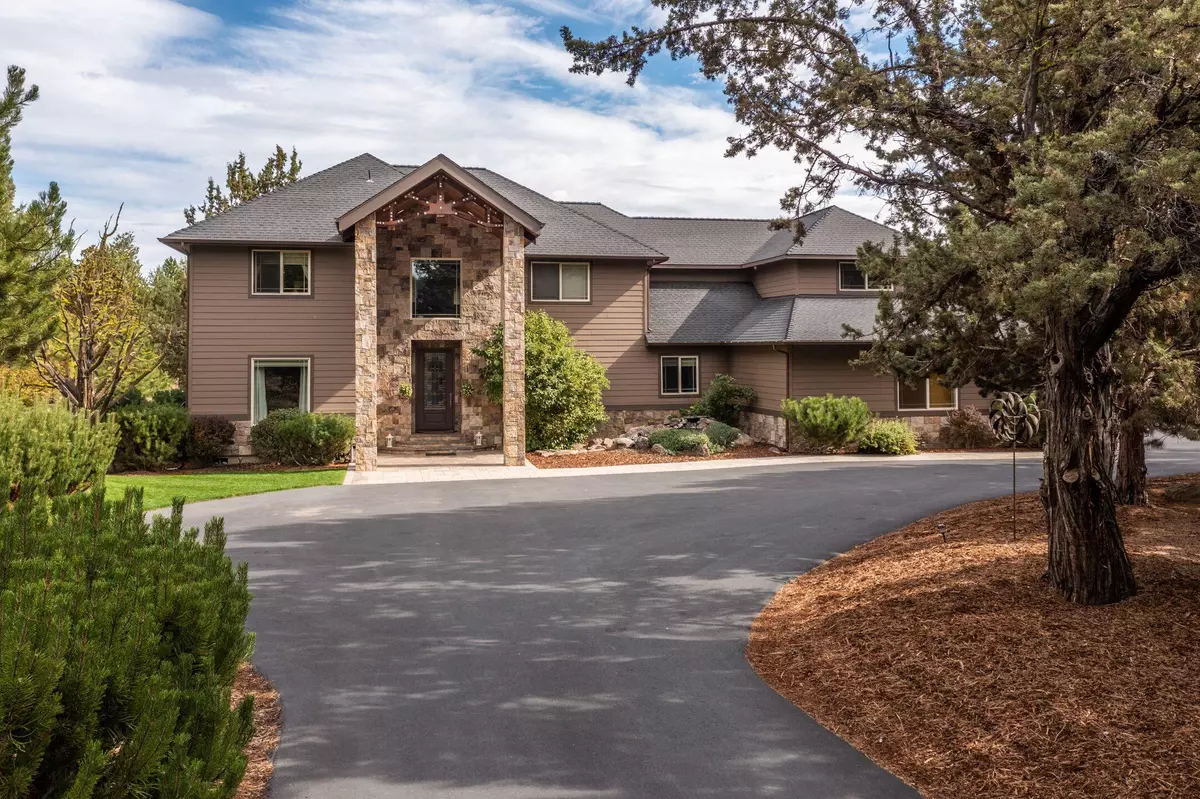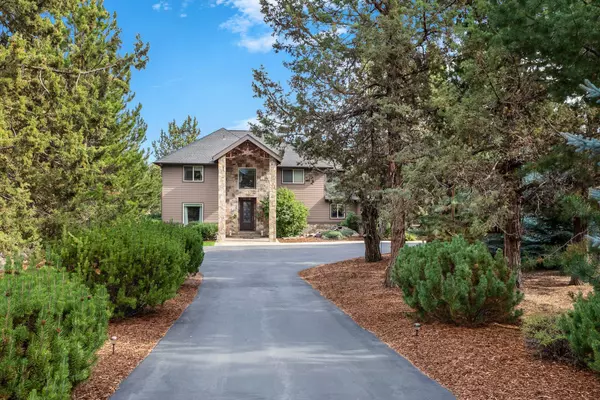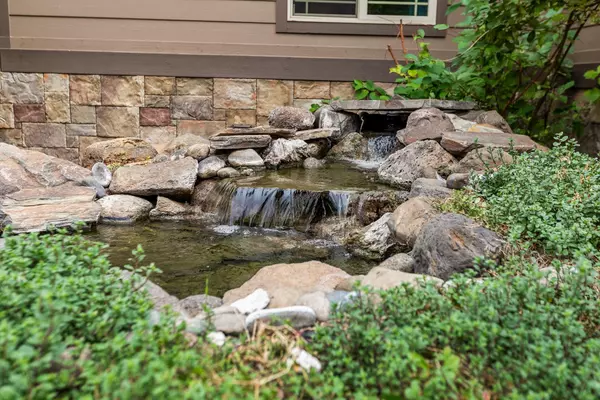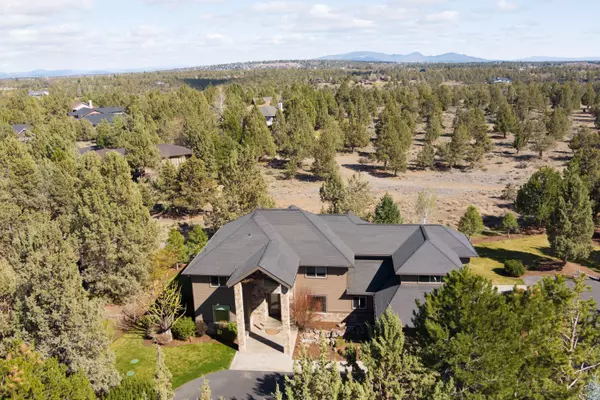$1,165,000
$1,195,000
2.5%For more information regarding the value of a property, please contact us for a free consultation.
2600 Thrush CT Redmond, OR 97756
4 Beds
4 Baths
3,655 SqFt
Key Details
Sold Price $1,165,000
Property Type Single Family Home
Sub Type Single Family Residence
Listing Status Sold
Purchase Type For Sale
Square Footage 3,655 sqft
Price per Sqft $318
Subdivision Eagle Crest
MLS Listing ID 220143048
Sold Date 07/12/22
Style Traditional
Bedrooms 4
Full Baths 3
Half Baths 1
HOA Fees $585
Year Built 2002
Annual Tax Amount $9,850
Lot Size 0.770 Acres
Acres 0.77
Lot Dimensions 0.77
Property Sub-Type Single Family Residence
Property Description
This outstanding property on a sizable lot lies in a private, peaceful cul-de-sac location that sits adjacent to common grounds on two sides. Complete with mature, surrounding landscape and water feature, the home was built in the coveted gated community of the 5 star-rated Eagle Crest Resort, and it is as immaculate as they come! The house itself is freshly renovated and move-in ready. You'll be greeted at the front door with the unique staircase, tile, cathedral ceilings, and many gorgeously spacious rooms throughout the floor plan to spread out and entertain guests. The refreshing outdoor space holds a cozy covered patio with a large firepit and hot tub. You'll love this elite, custom-built house that also includes a rare hidden den area with built-ins for secure storage. The huge, 3 car garage is a perfect compliment to the impressive paved driveway that boasts one the largest off-street parking areas in the resort. Full access to amenities are also included as a resort homeowner!
Location
State OR
County Deschutes
Community Eagle Crest
Direction Condor Dr to S on Linnet Ln to S on Thrush Ct, home on L at end of cul-de-sac.
Rooms
Basement None
Interior
Interior Features Breakfast Bar, Built-in Features, Ceiling Fan(s), Double Vanity, Enclosed Toilet(s), Fiberglass Stall Shower, Granite Counters, Jetted Tub, Kitchen Island, Linen Closet, Shower/Tub Combo, Soaking Tub, Solid Surface Counters, Spa/Hot Tub, Tile Counters, Tile Shower, Vaulted Ceiling(s), Walk-In Closet(s), Wet Bar
Heating Heat Pump, Propane
Cooling Central Air, Heat Pump
Fireplaces Type Gas
Fireplace Yes
Window Features Vinyl Frames
Exterior
Exterior Feature Courtyard, Fire Pit, Patio, Spa/Hot Tub
Parking Features Asphalt, Attached, Driveway, Garage Door Opener, Gated
Garage Spaces 3.0
Community Features Access to Public Lands, Park, Pickleball Court(s), Sport Court, Tennis Court(s), Trail(s)
Amenities Available Gated, Golf Course, Landscaping, Park, Pickleball Court(s), Playground, Pool, Resort Community, Security, Snow Removal, Sport Court, Tennis Court(s), Trash
Roof Type Composition
Total Parking Spaces 3
Garage Yes
Building
Lot Description Adjoins Public Lands, Drip System, Landscaped, Native Plants, Sprinkler Timer(s), Sprinklers In Front, Sprinklers In Rear, Water Feature
Entry Level Two
Foundation Stemwall
Water Private
Architectural Style Traditional
Structure Type Frame
New Construction No
Schools
High Schools Ridgeview High
Others
Senior Community No
Tax ID 189114
Security Features Carbon Monoxide Detector(s),Smoke Detector(s)
Acceptable Financing Cash, Conventional
Listing Terms Cash, Conventional
Special Listing Condition Standard
Read Less
Want to know what your home might be worth? Contact us for a FREE valuation!

Our team is ready to help you sell your home for the highest possible price ASAP






