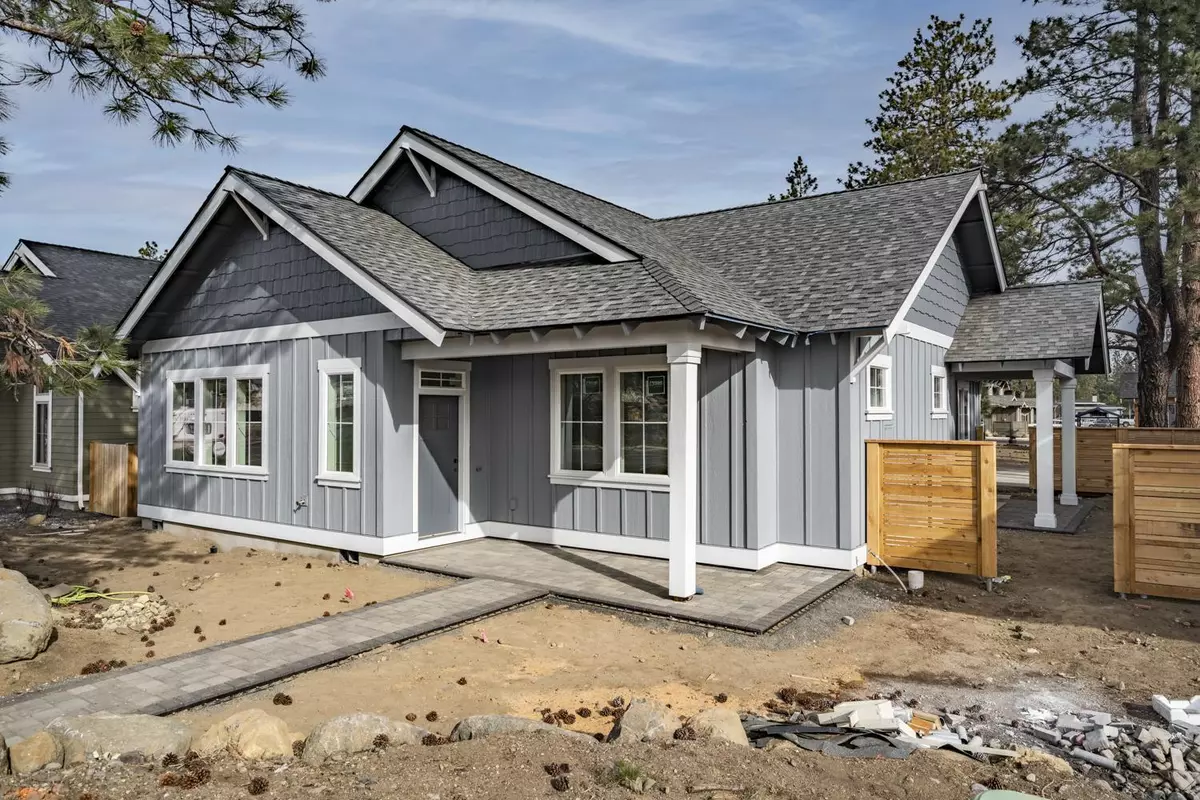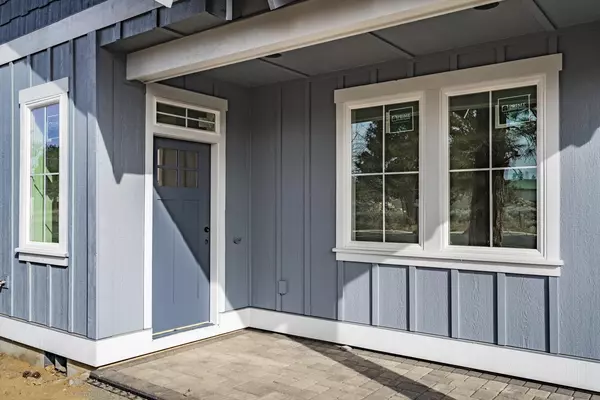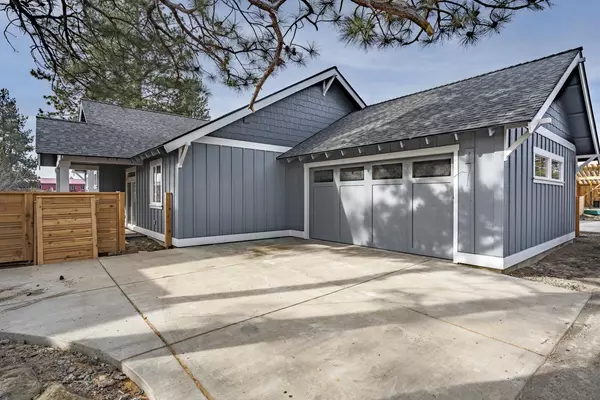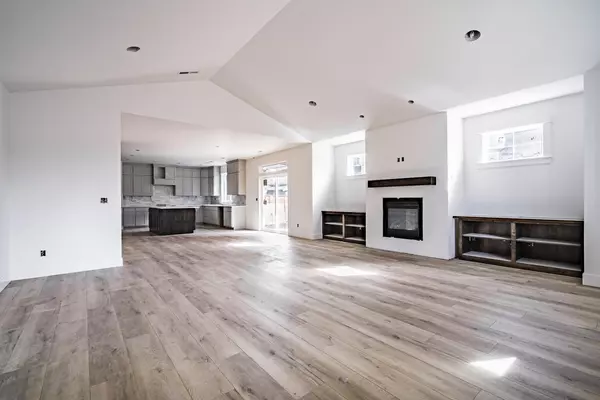$829,900
$829,900
For more information regarding the value of a property, please contact us for a free consultation.
162 Lundgren Mill DR Sisters, OR 97759
3 Beds
2 Baths
1,940 SqFt
Key Details
Sold Price $829,900
Property Type Single Family Home
Sub Type Single Family Residence
Listing Status Sold
Purchase Type For Sale
Square Footage 1,940 sqft
Price per Sqft $427
Subdivision Clearpine
MLS Listing ID 220142439
Sold Date 05/02/22
Style Craftsman
Bedrooms 3
Full Baths 2
HOA Fees $240
Year Built 2022
Annual Tax Amount $979
Lot Size 5,227 Sqft
Acres 0.12
Lot Dimensions 0.12
Property Sub-Type Single Family Residence
Property Description
Don't miss out on this dreamy MCD Home fresh on the market! This craftsman is in the coveted ClearPine community and boasts an open floor plan with a vaulted great room and custom built-ins. Kitchen includes designer fixtures and finishes, under cabinet lighting, and floor to ceiling soft close cabinetry. The primary bedroom features a view of the mountains, walk-in closet, dual vanities, and a curbless tile walk-in shower. 2 additional bedrooms, a guest bathroom with a soaking tub, and spacious laundry room with a utility sink complete this well designed plan. ClearPine features a private park with bocce ball court, walking paths, covered BBQ pavilion, and a play structure, while neighboring hundreds of acres of National Forest trails and just a mile to downtown. Won't last long!
Location
State OR
County Deschutes
Community Clearpine
Interior
Interior Features Ceiling Fan(s), Double Vanity, Enclosed Toilet(s), Kitchen Island, Linen Closet, Open Floorplan, Pantry, Primary Downstairs, Soaking Tub, Solid Surface Counters, Stone Counters, Tile Shower, Vaulted Ceiling(s), Walk-In Closet(s), Wired for Sound
Heating Ductless, Electric, ENERGY STAR Qualified Equipment, Forced Air, Heat Pump, Other
Cooling Central Air, Heat Pump
Fireplaces Type Great Room, Propane
Fireplace Yes
Window Features Double Pane Windows,Vinyl Frames
Exterior
Exterior Feature Patio
Parking Features Alley Access, Attached, Driveway, Garage Door Opener, On Street
Garage Spaces 2.0
Community Features Access to Public Lands, Park, Playground, Short Term Rentals Not Allowed, Sport Court, Trail(s)
Amenities Available Firewise Certification, Park, Playground, Snow Removal, Sport Court, Trail(s)
Roof Type Composition
Total Parking Spaces 2
Garage Yes
Building
Entry Level One
Foundation Stemwall
Water Public
Architectural Style Craftsman
Structure Type Frame
New Construction Yes
Schools
High Schools Sisters High
Others
Senior Community No
Tax ID 281580
Security Features Carbon Monoxide Detector(s),Smoke Detector(s)
Acceptable Financing Cash, Conventional
Listing Terms Cash, Conventional
Special Listing Condition Standard
Read Less
Want to know what your home might be worth? Contact us for a FREE valuation!

Our team is ready to help you sell your home for the highest possible price ASAP






