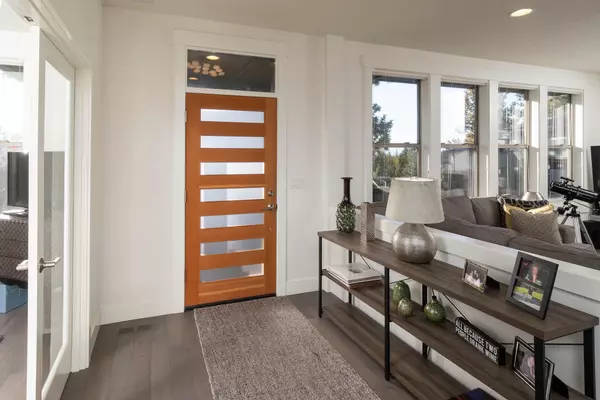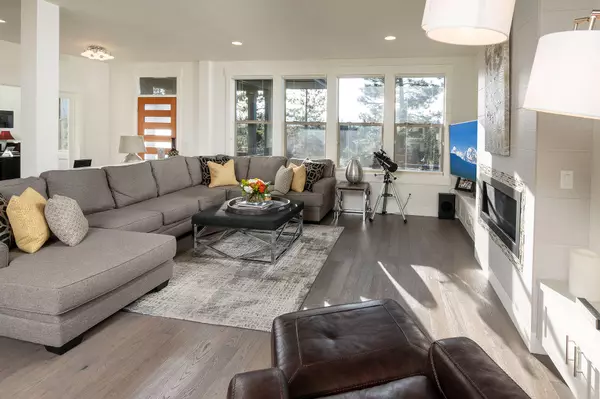$1,400,000
$1,400,000
For more information regarding the value of a property, please contact us for a free consultation.
62778 Idanha CT Bend, OR 97703
3 Beds
4 Baths
2,725 SqFt
Key Details
Sold Price $1,400,000
Property Type Single Family Home
Sub Type Single Family Residence
Listing Status Sold
Purchase Type For Sale
Square Footage 2,725 sqft
Price per Sqft $513
Subdivision Renaissance@Shevlin
MLS Listing ID 220142362
Sold Date 05/16/22
Style Prairie
Bedrooms 3
Full Baths 3
Half Baths 1
HOA Fees $823
Year Built 2014
Annual Tax Amount $8,490
Lot Size 7,840 Sqft
Acres 0.18
Lot Dimensions 0.18
Property Sub-Type Single Family Residence
Property Description
Welcome home to this beautifully designed and impeccably maintained prairie-style home built by Greg Welch in Bend's desirable Shevlin Pines neighborhood. Spacious and private .18-acre homesite is sited to capture the sweeping Cascade Mountain views. This thoughtfully appointed residence offers 2,725 square feet of living space with 3-bedrooms, including 2-primary suites, 3.5-baths, a den, bonus room, laundry room, and mudroom. Open integration of the kitchen, dining, and living areas are perfect for entertaining. Generous windows bring the outside in and create a warm and welcoming place for family and friends to gather. Quality craftsmanship and gorgeous architectural features and design elements throughout. Enjoy blue skies and warm summer breezes from the low-maintenance outdoor spaces including a covered patio, BBQ area, hardscaped patio, and swim spa. An oversized 3-car garage with a workshop area is ideal for storing all your outdoor gear. Create a legacy for your family!
Location
State OR
County Deschutes
Community Renaissance@Shevlin
Rooms
Basement None
Interior
Interior Features Breakfast Bar, Built-in Features, Double Vanity, Kitchen Island, Linen Closet, Open Floorplan, Pantry, Primary Downstairs, Shower/Tub Combo, Solid Surface Counters, Spa/Hot Tub, Walk-In Closet(s)
Heating Forced Air, Natural Gas
Cooling Central Air
Fireplaces Type Gas, Living Room
Fireplace Yes
Exterior
Exterior Feature Deck, Patio, Spa/Hot Tub
Parking Features Attached, Driveway, Garage Door Opener, Other
Garage Spaces 3.0
Amenities Available Other
Roof Type Composition
Total Parking Spaces 3
Garage Yes
Building
Lot Description Fenced, Landscaped, Sprinkler Timer(s), Sprinklers In Front, Sprinklers In Rear
Entry Level Two
Foundation Stemwall
Builder Name Greg Welch
Water Public, Water Meter
Architectural Style Prairie
Structure Type Frame
New Construction No
Schools
High Schools Summit High
Others
Senior Community No
Tax ID 257350
Security Features Carbon Monoxide Detector(s),Smoke Detector(s)
Acceptable Financing Cash, Conventional
Listing Terms Cash, Conventional
Special Listing Condition Standard
Read Less
Want to know what your home might be worth? Contact us for a FREE valuation!

Our team is ready to help you sell your home for the highest possible price ASAP






