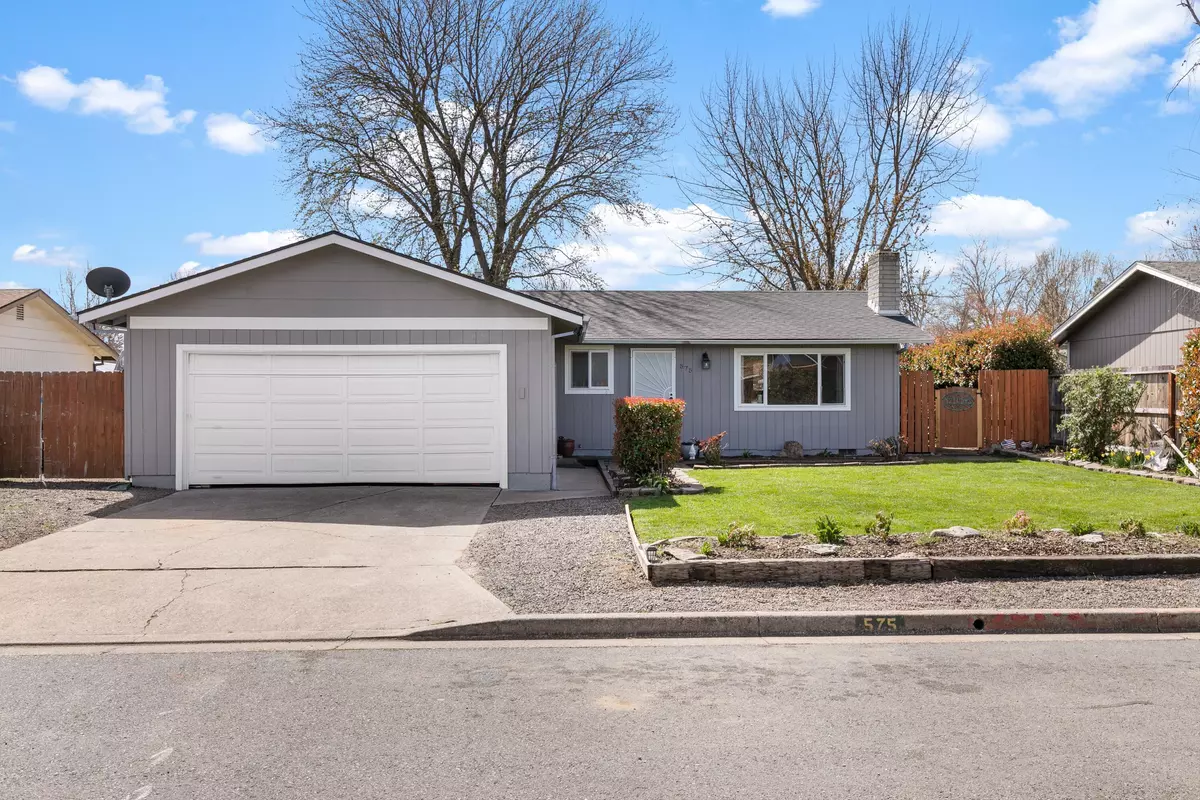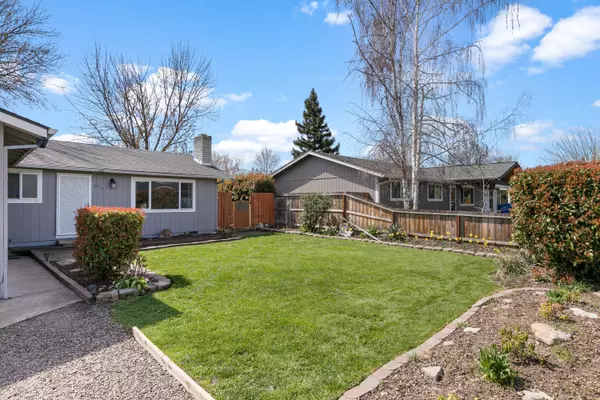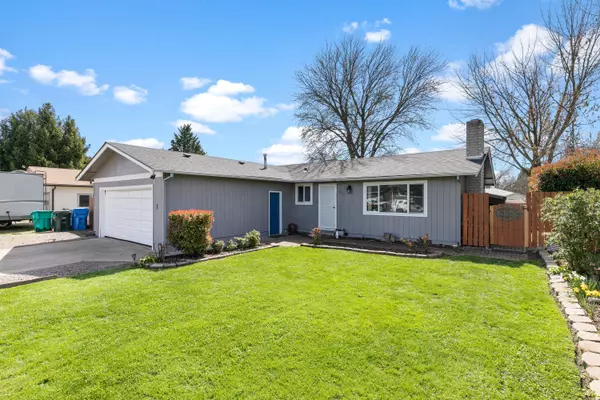$359,000
$349,900
2.6%For more information regarding the value of a property, please contact us for a free consultation.
575 Sherman WAY Eagle Point, OR 97524
3 Beds
2 Baths
1,196 SqFt
Key Details
Sold Price $359,000
Property Type Single Family Home
Sub Type Single Family Residence
Listing Status Sold
Purchase Type For Sale
Square Footage 1,196 sqft
Price per Sqft $300
Subdivision Cinderella Homes Subdivision Unit No 4
MLS Listing ID 220142348
Sold Date 04/26/22
Style Ranch
Bedrooms 3
Full Baths 2
Year Built 1973
Annual Tax Amount $2,113
Lot Size 8,276 Sqft
Acres 0.19
Lot Dimensions 0.19
Property Sub-Type Single Family Residence
Property Description
Welcome to 575 Sherman Way! Enjoy this 3 bedroom 2 bathroom Eagle Point home. Blocks to shopping, restaurants, the high school and everything else downtown has to offer! Inside you'll find and open living area floor plan, 3 good size bedrooms, including a spacious primary bedroom. The kitchen has been updated with granite counter tops, a large island, matching appliances and soft close drawers and cabinets throughout. Step outside to your beautiful backyard oasis including a large yard, covered patio, fire pit, garden area and RV parking. New hot water heater in 2017, and new heat pump in 2016.
Location
State OR
County Jackson
Community Cinderella Homes Subdivision Unit No 4
Direction From the Highway 62 & Linn Rd junction turn East on E Linn Rd, then turn Left (North) on N De Anjou Ave, take the second Right (East) on Sherman Way. 575 Sherman Way will be on your right.
Rooms
Basement None
Interior
Interior Features Ceiling Fan(s), Granite Counters, Kitchen Island, Linen Closet, Open Floorplan, Pantry, Tile Shower
Heating Electric, Heat Pump, Natural Gas, Wood
Cooling Central Air, Heat Pump
Fireplaces Type Living Room, Wood Burning
Fireplace Yes
Window Features Double Pane Windows,Vinyl Frames
Exterior
Exterior Feature Deck, Fire Pit, Patio, Pool
Parking Features Driveway, RV Access/Parking
Garage Spaces 2.0
Roof Type Composition
Total Parking Spaces 2
Garage Yes
Building
Lot Description Fenced, Garden, Landscaped, Level
Entry Level One
Foundation Concrete Perimeter
Water Public, Water Meter
Architectural Style Ranch
Structure Type Frame
New Construction No
Schools
High Schools Eagle Point High
Others
Senior Community No
Tax ID 10208521
Security Features Carbon Monoxide Detector(s),Smoke Detector(s)
Acceptable Financing Cash, Conventional, FHA, VA Loan
Listing Terms Cash, Conventional, FHA, VA Loan
Special Listing Condition Standard
Read Less
Want to know what your home might be worth? Contact us for a FREE valuation!

Our team is ready to help you sell your home for the highest possible price ASAP






