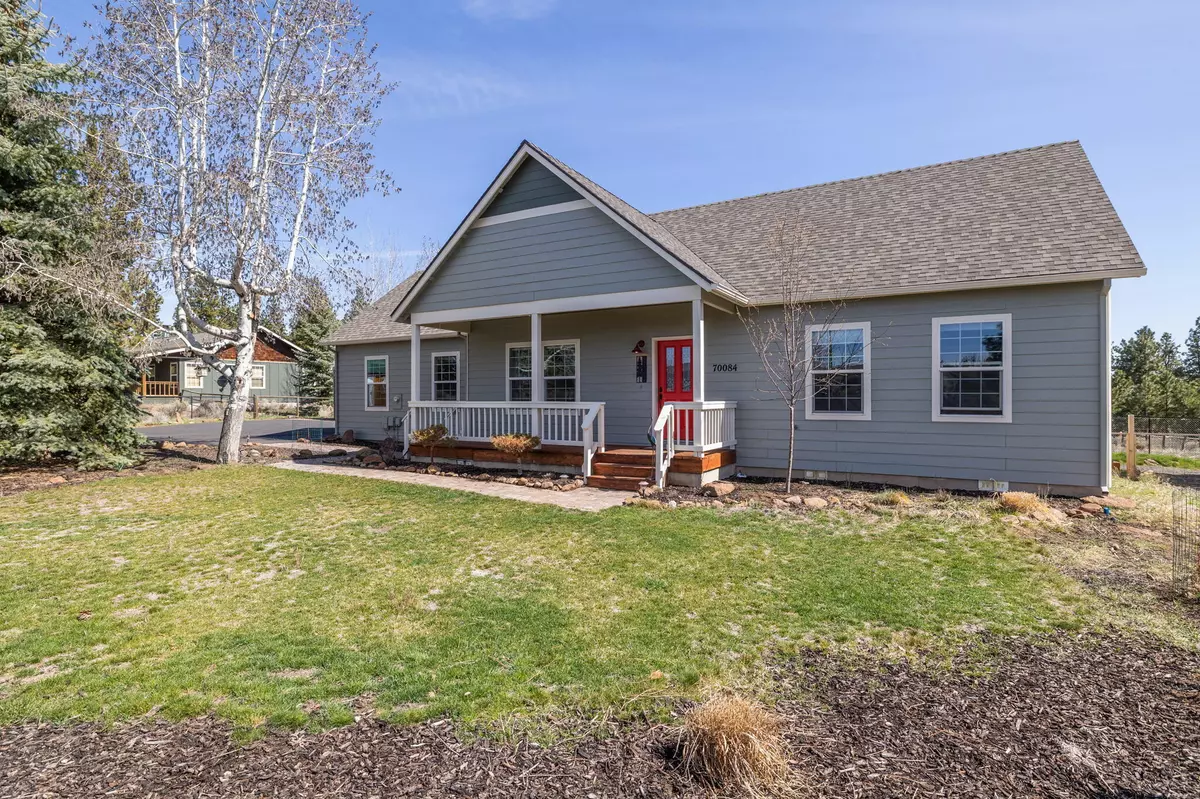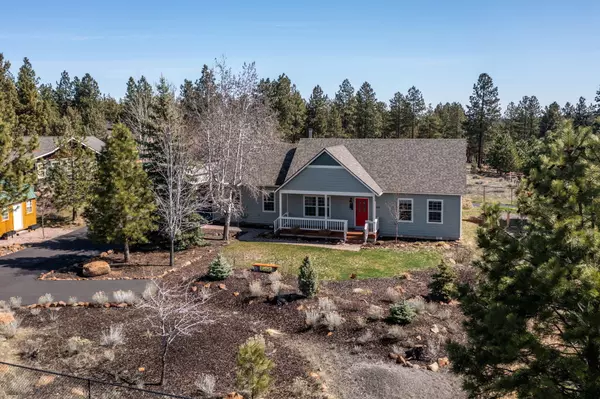$665,100
$625,000
6.4%For more information regarding the value of a property, please contact us for a free consultation.
70084 Appaloosa DR Sisters, OR 97759
3 Beds
2 Baths
1,452 SqFt
Key Details
Sold Price $665,100
Property Type Single Family Home
Sub Type Single Family Residence
Listing Status Sold
Purchase Type For Sale
Square Footage 1,452 sqft
Price per Sqft $458
Subdivision Squaw Creek Canyon
MLS Listing ID 220142297
Sold Date 05/02/22
Style Ranch
Bedrooms 3
Full Baths 2
Year Built 1997
Annual Tax Amount $3,253
Lot Size 0.910 Acres
Acres 0.91
Lot Dimensions 0.91
Property Description
Charming single level home with recent upgrades in lovely Squaw Creek Canyon Estates! Vaulted ceilings throughout the home make it feel very open and spacious. Enjoy the large lot with plenty of privacy, mountain views, and RV parking space. Upgrades include; black granite counters in kitchen with an added breakfast bar, new interior and exterior paint, Laminate simulated wood floors throughout, induction cooktop, metal frame carport, and new covered back deck. ''Moon lights'' were added in hallways to bring in more natural lighting. There are two amazing ''sheds''; one with electric, heating and cooling that has been used for an art studio, but could be perfect for an office or kids play room. Other ''shed'' is being used as a wood shop type area.
Location
State OR
County Deschutes
Community Squaw Creek Canyon
Direction From Hwy 20 turn on N. Locust (turns into Camp Polk and Wilt Rds) turn Right Buffalo and Right on Appaloosa.
Rooms
Basement None
Interior
Interior Features Breakfast Bar, Ceiling Fan(s), Double Vanity, Granite Counters, Linen Closet, Open Floorplan, Primary Downstairs, Shower/Tub Combo, Tile Counters, Tile Shower, Vaulted Ceiling(s), Walk-In Closet(s)
Heating Ductless, Electric, ENERGY STAR Qualified Equipment, Heat Pump, Wood, Zoned
Cooling ENERGY STAR Qualified Equipment, Heat Pump, Wall/Window Unit(s), Zoned, Other
Fireplaces Type Great Room, Wood Burning
Fireplace Yes
Window Features Double Pane Windows,Vinyl Frames
Exterior
Exterior Feature Deck
Parking Features Asphalt, Attached, Driveway, Garage Door Opener, RV Access/Parking
Garage Spaces 2.0
Roof Type Composition
Total Parking Spaces 2
Garage Yes
Building
Lot Description Fenced, Landscaped, Level, Native Plants, Sprinkler Timer(s), Sprinklers In Front, Sprinklers In Rear
Entry Level One
Foundation Stemwall
Water Public
Architectural Style Ranch
Structure Type Frame
New Construction No
Schools
High Schools Sisters High
Others
Senior Community No
Tax ID 135077
Security Features Carbon Monoxide Detector(s),Smoke Detector(s)
Acceptable Financing Cash, Conventional, USDA Loan
Listing Terms Cash, Conventional, USDA Loan
Special Listing Condition Standard
Read Less
Want to know what your home might be worth? Contact us for a FREE valuation!

Our team is ready to help you sell your home for the highest possible price ASAP






