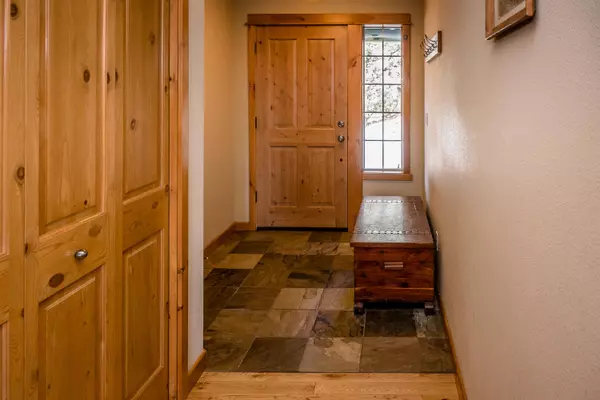$565,000
$540,000
4.6%For more information regarding the value of a property, please contact us for a free consultation.
2001 41st ST Redmond, OR 97756
3 Beds
2 Baths
1,650 SqFt
Key Details
Sold Price $565,000
Property Type Single Family Home
Sub Type Single Family Residence
Listing Status Sold
Purchase Type For Sale
Square Footage 1,650 sqft
Price per Sqft $342
Subdivision Juniper Hill
MLS Listing ID 220142193
Sold Date 05/05/22
Style Craftsman
Bedrooms 3
Full Baths 2
Year Built 2006
Annual Tax Amount $3,532
Lot Size 8,276 Sqft
Acres 0.19
Lot Dimensions 0.19
Property Description
Welcome to this beautiful craftsman style home that is light and bright. This Juniper Hill home features 3br/2ba, 1650 sf, on an oversized, treed Lot in a very desirable SW
Redmond neighborhood with peek-a-boo Cascade mountain views . The home offer's an extended driveway with plenty of elbow room out in front without giving up any of the spacious backyard with firepit. Other amenities include exterior stacked stone work, a large open kitchen that opens up to the great room perfect for entertaining, tile counters and backsplash in kitchen and Master bath, walk-in closet, pantry, ceiling fan, refrigerator, DW, micro, disposal, utility room, dining area, gas forced air gas fireplace with slate surround, landscaped front yard w/sprinkler system, covered front porch, covered patio in back, finished
double car garage w/attic storage & pull down ladder. Conveniently located with close proximity to the Redmond Airport and just a short drive into Bend!
Location
State OR
County Deschutes
Community Juniper Hill
Direction SW Salmon, turn north on SW 41st, go to Reindeer Ave and take left to SW 41st, go north to house.
Rooms
Basement None
Interior
Interior Features Breakfast Bar, Ceiling Fan(s), Fiberglass Stall Shower, Kitchen Island, Pantry, Primary Downstairs, Shower/Tub Combo, Soaking Tub, Vaulted Ceiling(s), Walk-In Closet(s)
Heating Forced Air, Heat Pump, Natural Gas
Cooling Central Air, Heat Pump
Fireplaces Type Gas, Great Room
Fireplace Yes
Window Features Double Pane Windows,Vinyl Frames
Exterior
Exterior Feature Deck, Fire Pit, Patio
Garage Attached, Concrete, Driveway, Garage Door Opener
Garage Spaces 2.0
Community Features Gas Available
Roof Type Composition
Total Parking Spaces 2
Garage Yes
Building
Lot Description Fenced, Landscaped, Sprinkler Timer(s), Sprinklers In Front
Entry Level One
Foundation Concrete Perimeter
Water Backflow Irrigation, Public
Architectural Style Craftsman
Structure Type Frame
New Construction No
Schools
High Schools Ridgeview High
Others
Senior Community No
Tax ID 251192
Security Features Smoke Detector(s)
Acceptable Financing Cash, Conventional, FHA
Listing Terms Cash, Conventional, FHA
Special Listing Condition Standard
Read Less
Want to know what your home might be worth? Contact us for a FREE valuation!

Our team is ready to help you sell your home for the highest possible price ASAP







