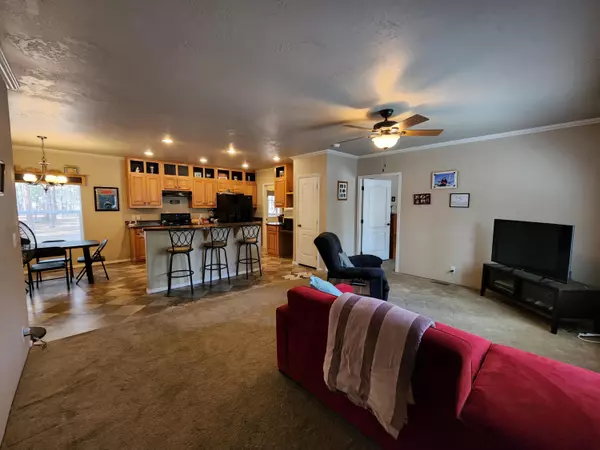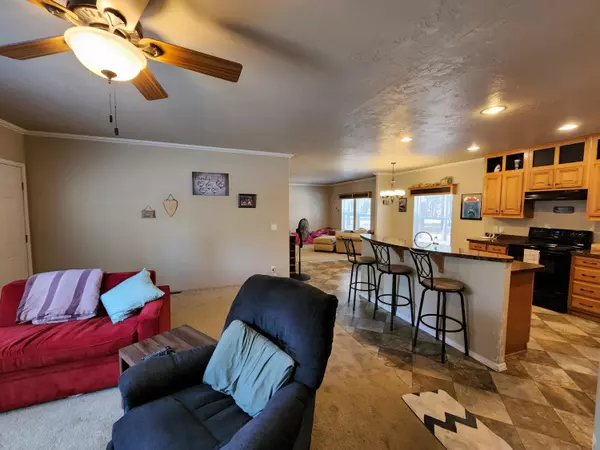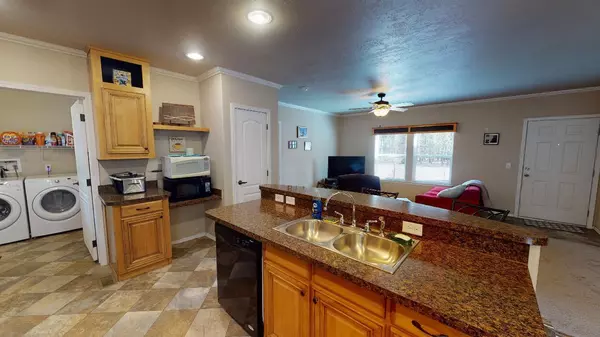$415,900
$415,900
For more information regarding the value of a property, please contact us for a free consultation.
51991 Ponderosa WAY La Pine, OR 97739
3 Beds
2 Baths
1,512 SqFt
Key Details
Sold Price $415,900
Property Type Manufactured Home
Sub Type Manufactured On Land
Listing Status Sold
Purchase Type For Sale
Square Footage 1,512 sqft
Price per Sqft $275
Subdivision Ponderosa Pines
MLS Listing ID 220142344
Sold Date 06/09/22
Style Ranch
Bedrooms 3
Full Baths 2
HOA Fees $600
Year Built 2014
Annual Tax Amount $1,954
Lot Size 1.040 Acres
Acres 1.04
Lot Dimensions 1.04
Property Description
Live among the mighty pines in this beautiful home located in Ponderosa Pines. This ranch style home has a covered front porch and a spacious covered back deck. Lot is fully fenced and gated on Ponderosa and on Sitka. Shop has a lean-to on each side of additional storage. Coming through the front door the great room is warm and inviting. Kitchen has beautiful cabinets and canned lighting. The primary bedroom is located just off the great room providing separation from other bedrooms. Appliances stay with the home, making this turn key and ready for you to start making your memories.
Location
State OR
County Deschutes
Community Ponderosa Pines
Interior
Interior Features Breakfast Bar, Kitchen Island, Linen Closet, Open Floorplan, Primary Downstairs, Walk-In Closet(s)
Heating Electric, Forced Air
Cooling None
Exterior
Exterior Feature Deck
Parking Features Driveway, Gated, Gravel, RV Access/Parking, RV Garage
Community Features Road Assessment, Short Term Rentals Allowed
Amenities Available Firewise Certification, Road Assessment, Snow Removal, Water
Roof Type Composition
Garage No
Building
Lot Description Adjoins Public Lands, Corner Lot, Fenced, Level, Native Plants
Entry Level One
Foundation Block
Water Private
Architectural Style Ranch
Structure Type Manufactured House
New Construction No
Schools
High Schools Lapine Sr High
Others
Senior Community No
Tax ID 117777
Security Features Carbon Monoxide Detector(s),Smoke Detector(s)
Acceptable Financing Cash, Conventional, FHA, FMHA, USDA Loan, VA Loan
Listing Terms Cash, Conventional, FHA, FMHA, USDA Loan, VA Loan
Special Listing Condition Standard
Read Less
Want to know what your home might be worth? Contact us for a FREE valuation!

Our team is ready to help you sell your home for the highest possible price ASAP







