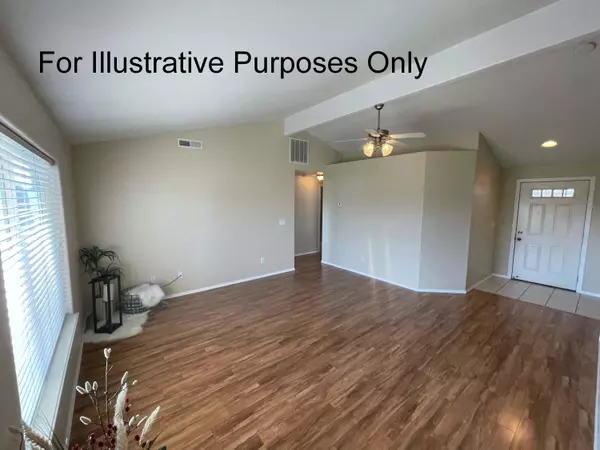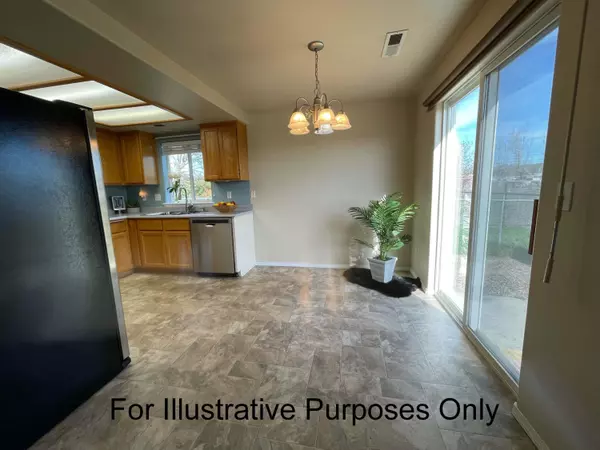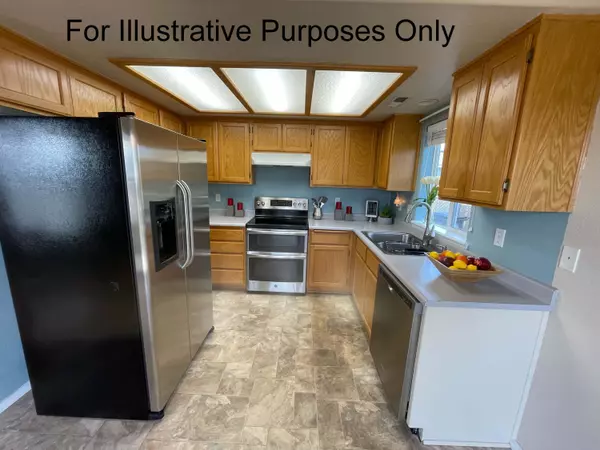$313,000
$309,000
1.3%For more information regarding the value of a property, please contact us for a free consultation.
7720 Garden Grove CT White City, OR 97503
3 Beds
2 Baths
1,104 SqFt
Key Details
Sold Price $313,000
Property Type Single Family Home
Sub Type Single Family Residence
Listing Status Sold
Purchase Type For Sale
Square Footage 1,104 sqft
Price per Sqft $283
Subdivision James Towe Subdivision
MLS Listing ID 220142226
Sold Date 05/27/22
Style Contemporary
Bedrooms 3
Full Baths 2
HOA Fees $40
Year Built 2003
Annual Tax Amount $2,144
Lot Size 4,356 Sqft
Acres 0.1
Lot Dimensions 0.1
Property Description
Incredible Opportunity for investors and/or 1st time home buyers. This home has 3 bedrooms, 2 baths and has an excellent long-term tenant. Tenant cares for home immaculately and always pays timely. Located at the end of a private and quiet cul-de-sac with a turnabout. Gorgeous, tiled entry, vaulted ceilings, granite countertops, plant shelf and ceiling fan in living room. Central heat and air, inside laundry room, finished 2-car garage with 8' door and garage door opener. Community garden area next to the home with your own private raised garden bed. **This sale contingent on simultaneously closing 7722 Garden Grove Ct - Currently listed on MLS**
Location
State OR
County Jackson
Community James Towe Subdivision
Direction From Hwy-62 turn RT on Hwy-140, LT on Lakeview, RT on Antelope, LT on 29th, RT on Ave C, RT on Garden Grove
Interior
Interior Features Ceiling Fan(s), Vaulted Ceiling(s)
Heating Forced Air, Natural Gas
Cooling Central Air
Window Features Double Pane Windows
Exterior
Parking Features Attached
Garage Spaces 2.0
Amenities Available Water
Roof Type Composition
Total Parking Spaces 2
Garage Yes
Building
Lot Description Fenced
Entry Level One
Foundation Block, Concrete Perimeter, Pillar/Post/Pier
Water Public
Architectural Style Contemporary
Structure Type Frame
New Construction No
Schools
High Schools Eagle Point High
Others
Senior Community No
Tax ID 10977077
Security Features Carbon Monoxide Detector(s),Smoke Detector(s)
Acceptable Financing Cash, Conventional, FHA, USDA Loan, VA Loan
Listing Terms Cash, Conventional, FHA, USDA Loan, VA Loan
Special Listing Condition Standard
Read Less
Want to know what your home might be worth? Contact us for a FREE valuation!

Our team is ready to help you sell your home for the highest possible price ASAP







