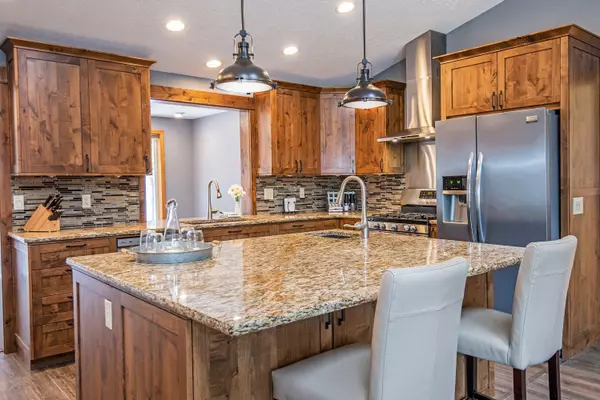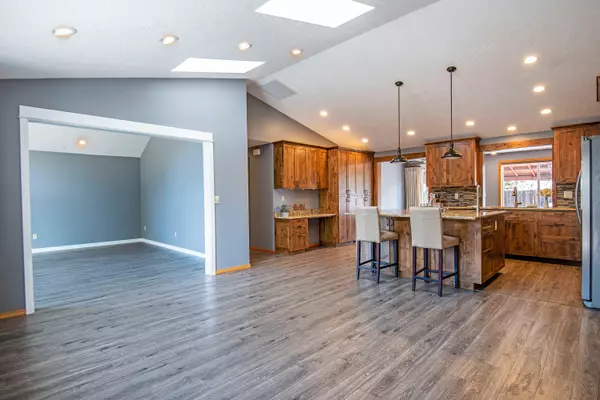$985,000
$985,000
For more information regarding the value of a property, please contact us for a free consultation.
61240 Victory LOOP Bend, OR 97702
5 Beds
3 Baths
2,701 SqFt
Key Details
Sold Price $985,000
Property Type Single Family Home
Sub Type Single Family Residence
Listing Status Sold
Purchase Type For Sale
Square Footage 2,701 sqft
Price per Sqft $364
Subdivision Mtn Vista
MLS Listing ID 220142005
Sold Date 05/31/22
Style Ranch
Bedrooms 5
Full Baths 3
Year Built 1989
Annual Tax Amount $5,757
Lot Size 0.490 Acres
Acres 0.49
Lot Dimensions 0.49
Property Description
Spacious and deluxe single level 5 bedroom, 3 bath home in the highly desirable Mtn. Vista neighborhood of custom homes. Home is situated on a level .49 acre fully landscaped lot. The property includes a heated, insulated and well lit shop and garage totaling 1160 sq. feet with an abundant amount of cabinets along with above-cabinet storage and floor to ceiling shelving. Completely updated kitchen includes granite countertops and island, newer soft close knotty alder cabinets, huge double pantry with pull out drawers, all stainless steel appliances. 30' covered RV parking will house a large motorhome or trailer. Fully fenced and landscaped lot includes mature apple trees, partially covered paver patio, raised garden beds, front and rear sprinklers. Extensive asphalt parking will accommodate many additional vehicles. Well maintained home. Price reduced $80,000 to personalize to your desires. New schools Silver Rail Elem. and Caldera High. Near medical, shopping and parks.
Location
State OR
County Deschutes
Community Mtn Vista
Interior
Interior Features Breakfast Bar, Built-in Features, Ceiling Fan(s), Double Vanity, Granite Counters, Kitchen Island, Linen Closet, Open Floorplan, Pantry, Shower/Tub Combo, Solar Tube(s), Tile Counters, Vaulted Ceiling(s), Walk-In Closet(s)
Heating Natural Gas
Cooling Central Air
Window Features Skylight(s),Vinyl Frames
Exterior
Exterior Feature Patio
Garage Asphalt, Detached, Driveway, Garage Door Opener, Heated Garage, RV Access/Parking, RV Garage, Storage
Garage Spaces 3.0
Roof Type Composition
Total Parking Spaces 3
Garage Yes
Building
Lot Description Fenced, Garden, Landscaped, Level, Sprinkler Timer(s), Sprinklers In Front, Sprinklers In Rear
Entry Level One
Foundation Stemwall
Water Public
Architectural Style Ranch
Structure Type Frame
New Construction No
Schools
High Schools Caldera High
Others
Senior Community No
Tax ID 181210DC00600
Security Features Carbon Monoxide Detector(s),Smoke Detector(s)
Acceptable Financing Cash, Conventional, VA Loan
Listing Terms Cash, Conventional, VA Loan
Special Listing Condition Standard
Read Less
Want to know what your home might be worth? Contact us for a FREE valuation!

Our team is ready to help you sell your home for the highest possible price ASAP







