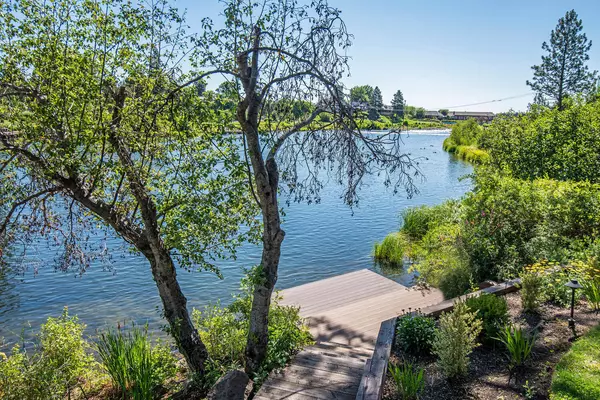$3,125,000
$3,499,000
10.7%For more information regarding the value of a property, please contact us for a free consultation.
10 Allen RD Bend, OR 97703
4 Beds
4 Baths
3,286 SqFt
Key Details
Sold Price $3,125,000
Property Type Single Family Home
Sub Type Single Family Residence
Listing Status Sold
Purchase Type For Sale
Square Footage 3,286 sqft
Price per Sqft $951
Subdivision Highland
MLS Listing ID 220142033
Sold Date 11/01/22
Style Craftsman
Bedrooms 4
Full Baths 3
Half Baths 1
Year Built 1985
Annual Tax Amount $9,597
Lot Size 10,454 Sqft
Acres 0.24
Lot Dimensions 0.24
Property Description
This charming and warm RIVERFRONT home is truly one of a kind with unobstructed panoramic views from inside the home and spacious decks. Wander down to the fire pit right on the river or launch your paddle boards and kayaks from the home's private dock. An ideal family retreat offering endless options for an active destination gathering place! This home is in a prime location and allows you to walk to both downtown Bend and the Old Mill with its exceptional restaurants, parks, events, and concerts. If you have an RV or boat, there is no problem at this house with plenty of parking and no HOA's. In the summer enjoy the water sports right off your dock. During the winter go skiing and when you get home stoke the wood burning stone fireplace and relish the peace and quiet over the river as the snow falls. 4 bedrooms 2 master suites, open floorplan and upstairs you have a bonus area for your family. If you are looking for an enchanting, extraordinary home, look no further.
Location
State OR
County Deschutes
Community Highland
Direction Galveston turn south on Columbia left on Commerce. The house is on the corner of Allen & Commerce.
Rooms
Basement None
Interior
Interior Features Double Vanity, Enclosed Toilet(s), Linen Closet, Open Floorplan, Shower/Tub Combo, Soaking Tub, Tile Counters, Walk-In Closet(s)
Heating Forced Air, Heat Pump, Natural Gas
Cooling Central Air, Heat Pump
Fireplaces Type Great Room
Fireplace Yes
Window Features Skylight(s),Wood Frames
Exterior
Exterior Feature Deck, Dock, Fire Pit, Patio
Garage Attached, Driveway, Garage Door Opener
Garage Spaces 2.0
Community Features Park, Playground, Trail(s)
Waterfront Yes
Waterfront Description Riverfront
Roof Type Composition
Total Parking Spaces 2
Garage Yes
Building
Lot Description Corner Lot, Drip System, Fenced, Landscaped, Sprinkler Timer(s), Sprinklers In Front, Sprinklers In Rear
Entry Level Two
Foundation Stemwall
Water Public
Architectural Style Craftsman
Structure Type Frame
New Construction No
Schools
High Schools Summit High
Others
Senior Community No
Tax ID 103088
Security Features Carbon Monoxide Detector(s),Smoke Detector(s)
Acceptable Financing Cash, Conventional
Listing Terms Cash, Conventional
Special Listing Condition Standard
Read Less
Want to know what your home might be worth? Contact us for a FREE valuation!

Our team is ready to help you sell your home for the highest possible price ASAP







