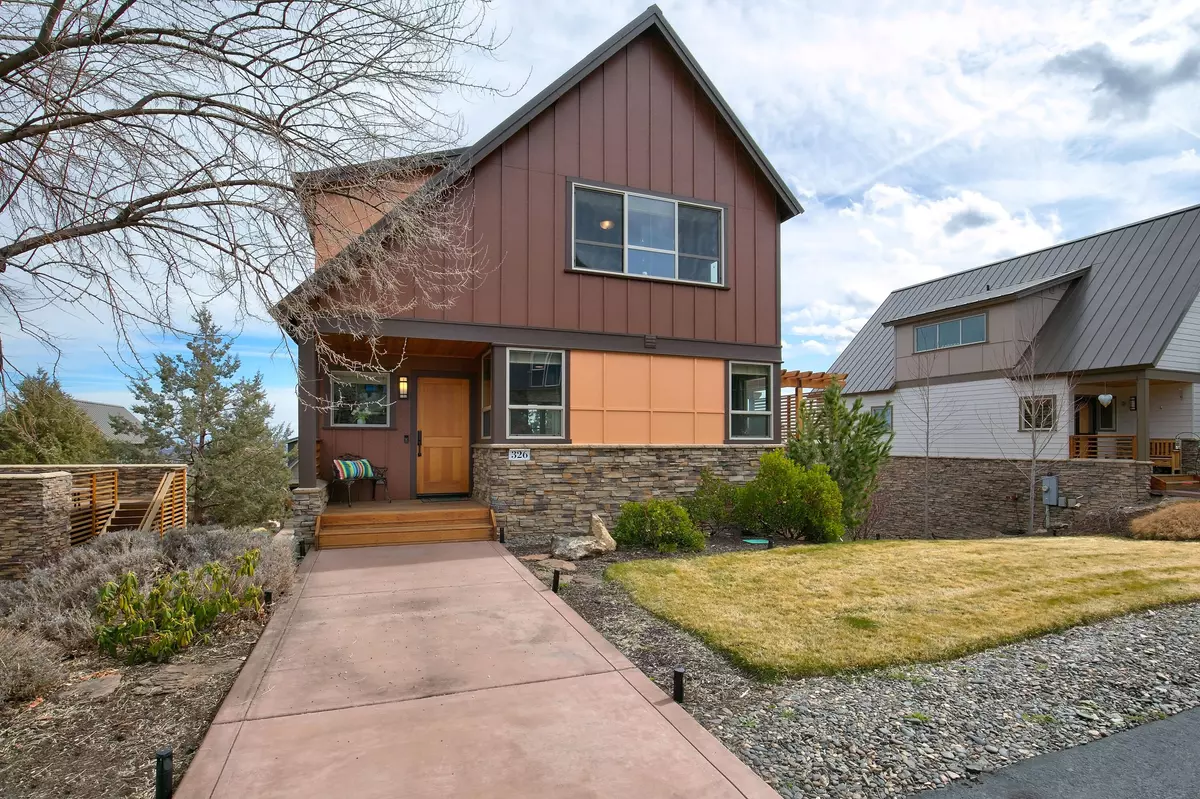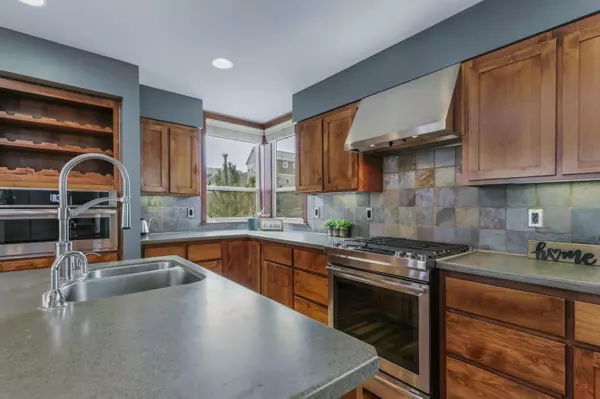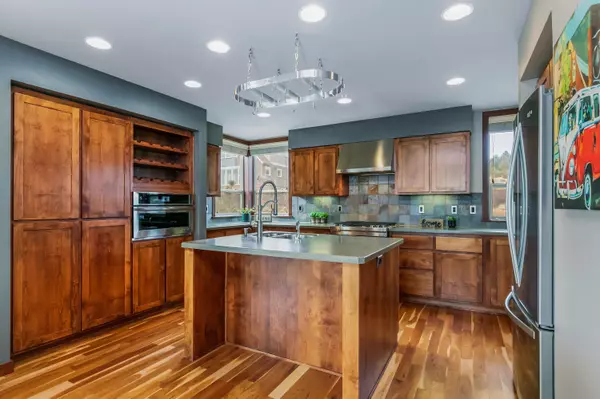$675,000
$675,000
For more information regarding the value of a property, please contact us for a free consultation.
326 Willamette Park LN Redmond, OR 97756
3 Beds
3 Baths
1,980 SqFt
Key Details
Sold Price $675,000
Property Type Single Family Home
Sub Type Single Family Residence
Listing Status Sold
Purchase Type For Sale
Square Footage 1,980 sqft
Price per Sqft $340
Subdivision Ridge At Eagle Crest
MLS Listing ID 220141961
Sold Date 05/23/22
Style Chalet,Contemporary,Craftsman
Bedrooms 3
Full Baths 2
Half Baths 1
HOA Fees $978
Year Built 2006
Annual Tax Amount $5,468
Lot Size 4,791 Sqft
Acres 0.11
Lot Dimensions 0.11
Property Description
Outstanding Highland Park Chalet! Great room concept w/ 3 bdrms, 2.5 bths, separate office/hobby room off a spacious 2 car garage. Newer exterior paint, new carpet, new heating system, walls of windows, elegant hardwood floors, newer kitchen appliances. Large private master suite w/ beautiful eastern views, soaking tub, tile shower, and walk in closet. Expansive decking w/ storage underneath. Eagle Crest offers (3) 18-hole golf courses, (3) sports centers, a spa, & miles of trails. Close to Redmond, Bend, Smith Rock, & Mt Bachelor! Perfect home or second home to enjoy the Central Oregon lifestyle!
Location
State OR
County Deschutes
Community Ridge At Eagle Crest
Direction Eagle Crest Blvd to Presidio Park Lane to Willamette.
Rooms
Basement Partial
Interior
Interior Features Built-in Features, Double Vanity, Fiberglass Stall Shower, Kitchen Island, Linen Closet, Open Floorplan, Pantry, Shower/Tub Combo, Smart Thermostat, Soaking Tub, Tile Counters, Tile Shower, Walk-In Closet(s)
Heating Electric, ENERGY STAR Qualified Equipment, Forced Air, Heat Pump
Cooling ENERGY STAR Qualified Equipment, Heat Pump
Fireplaces Type Gas, Great Room, Insert, Propane
Fireplace Yes
Window Features Double Pane Windows,Vinyl Frames
Exterior
Exterior Feature Deck, Patio
Parking Features Asphalt, Attached, Driveway, Garage Door Opener, Gated, On Street, Storage, Other
Garage Spaces 2.0
Community Features Access to Public Lands, Park, Pickleball Court(s), Sport Court, Tennis Court(s), Trail(s)
Amenities Available Clubhouse, Fitness Center, Gated, Golf Course, Landscaping, Park, Pickleball Court(s), Playground, Pool, Resort Community, Restaurant, RV/Boat Storage, Security, Snow Removal, Sport Court, Tennis Court(s), Trail(s)
Roof Type Metal
Total Parking Spaces 2
Garage Yes
Building
Lot Description Landscaped, Native Plants, Rock Outcropping, Sloped, Sprinkler Timer(s), Sprinklers In Front, Sprinklers In Rear
Entry Level Three Or More
Foundation Slab, Stemwall
Builder Name Pennbrook Homes INC
Water Backflow Domestic, Backflow Irrigation, Private, Well
Architectural Style Chalet, Contemporary, Craftsman
Structure Type Concrete,Frame
New Construction No
Schools
High Schools Ridgeview High
Others
Senior Community No
Tax ID 243022
Security Features Carbon Monoxide Detector(s),Security System Owned,Smoke Detector(s)
Acceptable Financing Cash, Conventional, FHA, VA Loan
Listing Terms Cash, Conventional, FHA, VA Loan
Special Listing Condition Standard
Read Less
Want to know what your home might be worth? Contact us for a FREE valuation!

Our team is ready to help you sell your home for the highest possible price ASAP







