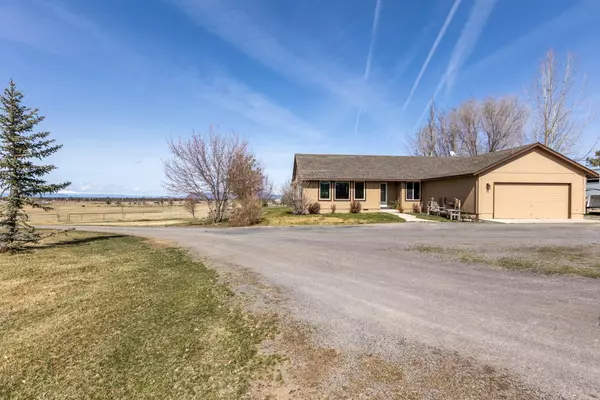$1,000,000
$1,199,999
16.7%For more information regarding the value of a property, please contact us for a free consultation.
12555 Highway 126 Powell Butte, OR 97753
4 Beds
2 Baths
1,920 SqFt
Key Details
Sold Price $1,000,000
Property Type Single Family Home
Sub Type Single Family Residence
Listing Status Sold
Purchase Type For Sale
Square Footage 1,920 sqft
Price per Sqft $520
MLS Listing ID 220141942
Sold Date 06/25/22
Style Ranch
Bedrooms 4
Full Baths 2
Year Built 2003
Annual Tax Amount $4,521
Lot Size 35.490 Acres
Acres 35.49
Lot Dimensions 35.49
Property Description
Turn-key, working farm in a great location between Redmond & Prineville. Views of the Cascade Mountains on this 35.49 acres w/22 acres of irrigation, grass hay fields. Home is a 4 BED, 2 BTH single level 1,920 sq ft. w/laminate wood floors, propane fireplace, custom blinds, large kitchen w/stainless steel appliances & mud room. Incredible landscaped yard w/ paver patio, fire pit & entertaining space. Stunning new barn w/pellet stove, bonus room for guests, blue pine tongue+groove ceilings, stall & tack room. 24x36 shop w/ wood stove, office/hobby room, 220v power, loft storage. 2 greenhouses (one commercial sized). Chicken coop, lean-tos, birthing room, stalls, multiple pastures w/nice no-climb fencing. Teepee & RV space used for airbnb guests w/power & water hookups. Large hickory shed set up like a store for selling farm goods, use as home office, guest cottage, possibilities are endless. Grounds are beautiful w/ trees, plants, green grass. Call for your personal tour!
Location
State OR
County Crook
Direction Hwy 126 through Powell Butte, driveway on the left appx 1/4 miles past the Powell Butte Store.
Rooms
Basement None
Interior
Interior Features Breakfast Bar, Built-in Features, Ceiling Fan(s), Fiberglass Stall Shower, Laminate Counters, Linen Closet, Open Floorplan, Pantry, Primary Downstairs, Shower/Tub Combo, Vaulted Ceiling(s), Walk-In Closet(s)
Heating Electric, Pellet Stove, Propane
Cooling Whole House Fan
Fireplaces Type Great Room, Propane
Fireplace Yes
Window Features Double Pane Windows,Vinyl Frames
Exterior
Exterior Feature Courtyard, Fire Pit, Patio, RV Hookup
Parking Features Attached, Driveway, Garage Door Opener, Gravel, RV Access/Parking
Garage Spaces 2.0
Roof Type Composition
Total Parking Spaces 2
Garage Yes
Building
Lot Description Fenced, Garden, Landscaped, Level, Native Plants, Pasture, Sprinkler Timer(s), Sprinklers In Front, Sprinklers In Rear, Water Feature
Entry Level One
Foundation Stemwall
Water Private, Well
Architectural Style Ranch
Structure Type Frame
New Construction No
Schools
High Schools Crook County High
Others
Senior Community No
Tax ID 13501
Security Features Carbon Monoxide Detector(s),Smoke Detector(s)
Acceptable Financing Cash, Conventional
Listing Terms Cash, Conventional
Special Listing Condition Standard
Read Less
Want to know what your home might be worth? Contact us for a FREE valuation!

Our team is ready to help you sell your home for the highest possible price ASAP







