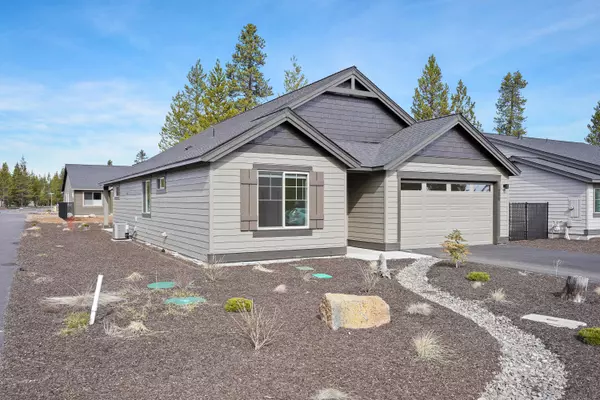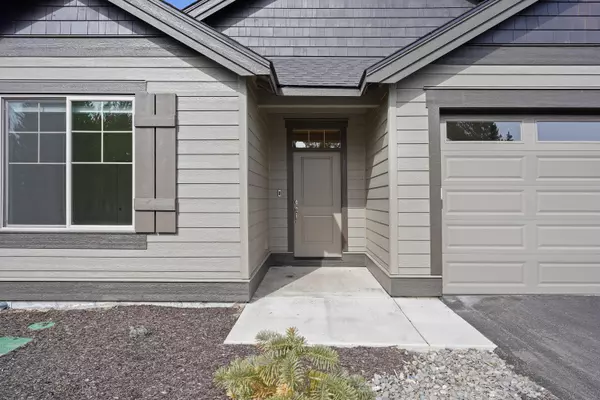$484,400
$488,800
0.9%For more information regarding the value of a property, please contact us for a free consultation.
51903 Campfire DR La Pine, OR 97739
3 Beds
2 Baths
1,679 SqFt
Key Details
Sold Price $484,400
Property Type Single Family Home
Sub Type Single Family Residence
Listing Status Sold
Purchase Type For Sale
Square Footage 1,679 sqft
Price per Sqft $288
Subdivision Crescent Creek
MLS Listing ID 220141635
Sold Date 05/04/22
Style Craftsman,Northwest
Bedrooms 3
Full Baths 2
HOA Fees $52
Year Built 2021
Annual Tax Amount $575
Lot Size 6,969 Sqft
Acres 0.16
Lot Dimensions 0.16
Property Description
Brand new! Stunning Single-level 3 bedroom home in Crescent Creek by Pahlisch Homes sits on a corner lot. Carrera floorplan feels spacious and has abundance of natural light. Great separation of primary bedroom. Modern kitchen has Brazil nut stained shaker cabinets,Stainless Steel Whirlpool appliances, corner pantry. Quartz counters and Luxury Vinyl Plank flooring throughout the home. Covered patio off the dining area. New xeriscape landscaping. Enjoy AC for warm summer days and cozy gas fireplace for cool winter nights. Smart technology installed including Ecobee Thermostat and Ring Doorbell. Association amenities include clubhouse, fitness center, sport court & trails.
Location
State OR
County Deschutes
Community Crescent Creek
Direction Findley Dr., left on Campfire Dr. Home is on corner of Campfire and Findley.
Rooms
Basement None
Interior
Interior Features Double Vanity, Enclosed Toilet(s), Fiberglass Stall Shower, Kitchen Island, Open Floorplan, Pantry, Primary Downstairs, Shower/Tub Combo, Smart Thermostat, Solid Surface Counters, Walk-In Closet(s)
Heating Forced Air, Natural Gas
Cooling Central Air
Fireplaces Type Gas, Living Room
Fireplace Yes
Window Features Double Pane Windows,Vinyl Frames
Exterior
Exterior Feature Patio
Parking Features Asphalt, Attached, Driveway
Garage Spaces 2.0
Community Features Gas Available, Short Term Rentals Not Allowed, Sport Court
Amenities Available Clubhouse, Sport Court
Roof Type Composition
Accessibility Smart Technology
Total Parking Spaces 2
Garage Yes
Building
Lot Description Corner Lot, Landscaped, Level, Sprinkler Timer(s), Xeriscape Landscape
Entry Level One
Foundation Stemwall
Builder Name Pahlisch Homes
Water Public
Architectural Style Craftsman, Northwest
Structure Type Frame
New Construction No
Schools
High Schools Lapine Sr High
Others
Senior Community No
Tax ID 278835
Security Features Carbon Monoxide Detector(s),Smoke Detector(s)
Acceptable Financing Cash, Conventional, FHA, VA Loan
Listing Terms Cash, Conventional, FHA, VA Loan
Special Listing Condition Standard
Read Less
Want to know what your home might be worth? Contact us for a FREE valuation!

Our team is ready to help you sell your home for the highest possible price ASAP







