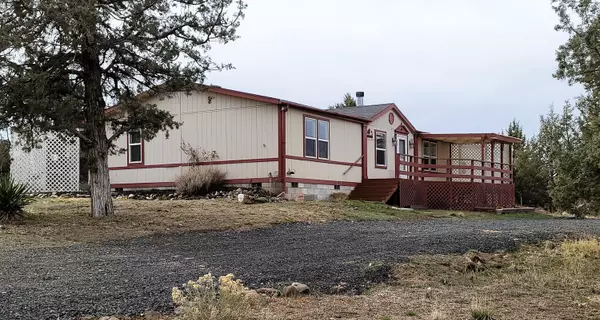$450,000
$475,000
5.3%For more information regarding the value of a property, please contact us for a free consultation.
4791 David WAY Prineville, OR 97754
3 Beds
2 Baths
1,809 SqFt
Key Details
Sold Price $450,000
Property Type Single Family Home
Sub Type Single Family Residence
Listing Status Sold
Purchase Type For Sale
Square Footage 1,809 sqft
Price per Sqft $248
Subdivision High Desert Estate
MLS Listing ID 220141599
Sold Date 05/13/22
Style Ranch
Bedrooms 3
Full Baths 2
HOA Fees $45
Year Built 1998
Annual Tax Amount $2,282
Lot Size 2.000 Acres
Acres 2.0
Lot Dimensions 2.0
Property Description
Immaculate home in High Desert Estates, just about ten minutes out of town. Three bedroom, two baths with double sided wood burning fireplace, and pellet stove in the family room with new thermostat. Kitchen has pullout drawers, solid surface counters and under counter lighting. Covered deck off the front and back of the home. This two acre lot comes with a 22x28 detached garage, with a separate room inside, currently used as a reloading room and has outside entrance. The garage is wired with a 150 AMP Electrical box, 15 - 110 circuts and 3 - 50 amp plug-ins. Separate electrical box on the back of the garage for the three sheds, 10x12, 13x16 and 12x16, all with power and 2 are insulated. Also a small greenhouse. There is an RV space with power, water and dump and extra parking space at the bottom of the drive.
Location
State OR
County Crook
Community High Desert Estate
Direction Juniper Canyon to Lower Davis Loop. Second left is David Way. Home 2nd house on the right after the stop sign.
Rooms
Basement None
Interior
Interior Features Ceiling Fan(s), Double Vanity, Fiberglass Stall Shower, Linen Closet, Pantry, Shower/Tub Combo, Soaking Tub, Solid Surface Counters, Walk-In Closet(s)
Heating Electric, Forced Air, Pellet Stove
Cooling None
Fireplaces Type Family Room, Living Room, Wood Burning
Fireplace Yes
Window Features Double Pane Windows,Vinyl Frames
Exterior
Exterior Feature Deck, RV Dump, RV Hookup
Parking Features Detached, Garage Door Opener, Workshop in Garage
Garage Spaces 2.0
Amenities Available Water
Roof Type Asphalt
Total Parking Spaces 2
Garage Yes
Building
Lot Description Landscaped, Sloped
Entry Level One
Foundation Brick/Mortar, Pillar/Post/Pier
Water Private
Architectural Style Ranch
Structure Type Manufactured House
New Construction No
Schools
High Schools Crook County High
Others
Senior Community No
Tax ID 14476
Security Features Carbon Monoxide Detector(s),Smoke Detector(s)
Acceptable Financing Cash, Conventional, FHA, USDA Loan, VA Loan
Listing Terms Cash, Conventional, FHA, USDA Loan, VA Loan
Special Listing Condition Standard
Read Less
Want to know what your home might be worth? Contact us for a FREE valuation!

Our team is ready to help you sell your home for the highest possible price ASAP






