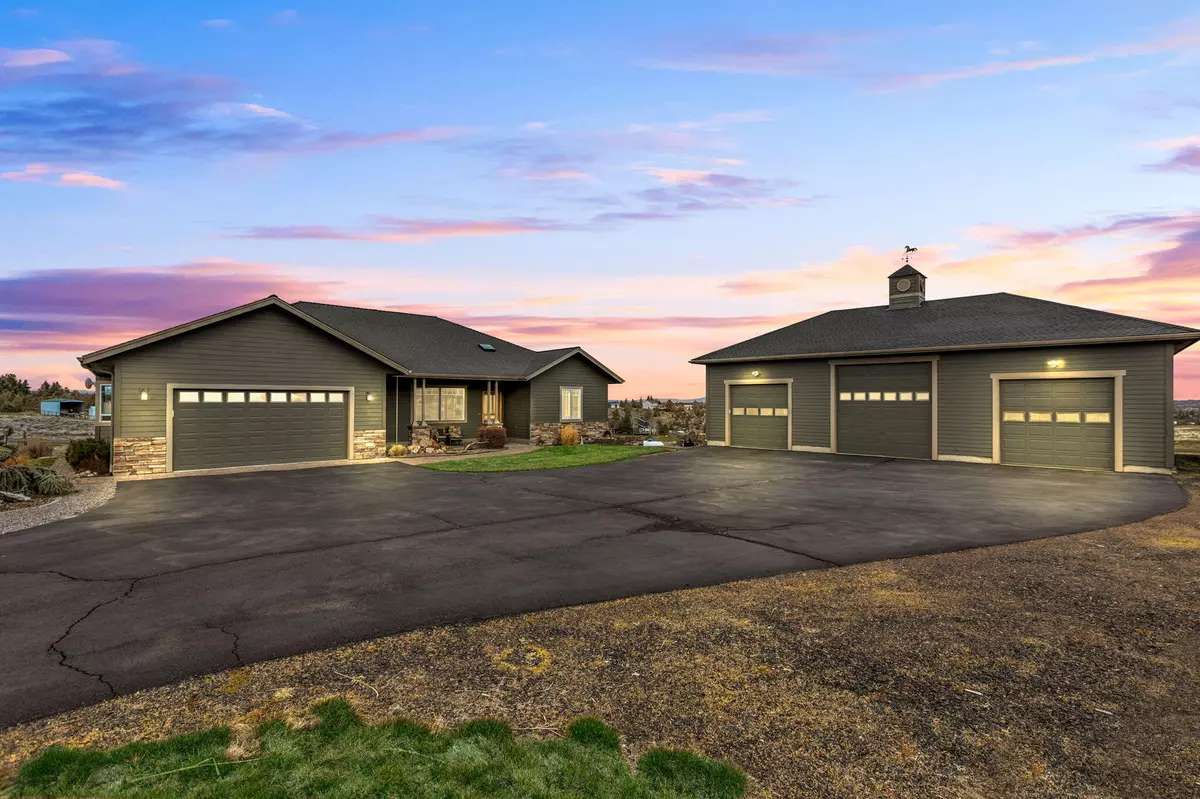$800,000
$795,000
0.6%For more information regarding the value of a property, please contact us for a free consultation.
360 Rodeo LN Madras, OR 97741
3 Beds
3 Baths
2,230 SqFt
Key Details
Sold Price $800,000
Property Type Single Family Home
Sub Type Single Family Residence
Listing Status Sold
Purchase Type For Sale
Square Footage 2,230 sqft
Price per Sqft $358
Subdivision Canyon View
MLS Listing ID 220141017
Sold Date 05/03/22
Style Craftsman,Northwest
Bedrooms 3
Full Baths 2
Half Baths 1
Year Built 2006
Annual Tax Amount $5,185
Lot Size 2.100 Acres
Acres 2.1
Lot Dimensions 2.1
Property Sub-Type Single Family Residence
Property Description
Absolute stunning custom home - well thought out w/every detail covered start-finish. Meticulously maintained, 3 BDRM, 2.5 BTH single level split floor plan offers 2230 sq ft of everything you have dreamed of on 2.1 acres! Flex space can easily be used as den/family room or formal dining. Extra large spare bedrooms & all ADA complaint doorways throughout. Great room has built in features, propane fireplace & a wall of windows overlooking the Cascade Mountains. Gourmet kitchen has American Cherry hardwood floors, S/S appliances, granite slab countertops & walk in pantry. Spacious laundry room w/utility sink & cabinets. Supersized primary BDRM w/oversized bay windows, tray ceiling, walk in closet w/built in storage. Primary BTH offers jetted tub, full tile shower, dbl sinks. Forced air, heat pump. Additional finished office/room in basement. Double car garage, & approx 30x50 3 bay shop w/BTH. Asphalt driveway, low maintenance yard. See upgrade list attached for more details.
Location
State OR
County Jefferson
Community Canyon View
Rooms
Basement Daylight, Exterior Entry, Finished, Partial
Interior
Interior Features Breakfast Bar, Built-in Features, Ceiling Fan(s), Central Vacuum, Double Vanity, Granite Counters, Jetted Tub, Laminate Counters, Linen Closet, Open Floorplan, Pantry, Primary Downstairs, Shower/Tub Combo, Solid Surface Counters, Tile Counters, Tile Shower, Vaulted Ceiling(s), Walk-In Closet(s), Wired for Sound
Heating Electric, Forced Air, Heat Pump, Propane, Other
Cooling Heat Pump
Fireplaces Type Great Room
Fireplace Yes
Window Features Bay Window(s),Double Pane Windows,Vinyl Frames
Exterior
Exterior Feature Deck, Patio, RV Dump, RV Hookup
Parking Features Asphalt, Attached, Driveway, Garage Door Opener, Heated Garage, RV Access/Parking, RV Garage, Storage
Garage Spaces 2.0
Roof Type Composition
Accessibility Accessible Bedroom, Accessible Doors, Accessible Entrance, Accessible Full Bath, Accessible Hallway(s)
Total Parking Spaces 2
Garage Yes
Building
Lot Description Corner Lot, Drip System, Landscaped, Sprinkler Timer(s), Sprinklers In Front, Sprinklers In Rear
Entry Level One
Foundation Stemwall
Builder Name Gary Allen
Water Public
Architectural Style Craftsman, Northwest
Structure Type Frame
New Construction No
Schools
High Schools Madras High
Others
Senior Community No
Tax ID 2287
Security Features Carbon Monoxide Detector(s),Smoke Detector(s)
Acceptable Financing Cash, Conventional, VA Loan
Listing Terms Cash, Conventional, VA Loan
Special Listing Condition Standard
Read Less
Want to know what your home might be worth? Contact us for a FREE valuation!

Our team is ready to help you sell your home for the highest possible price ASAP






