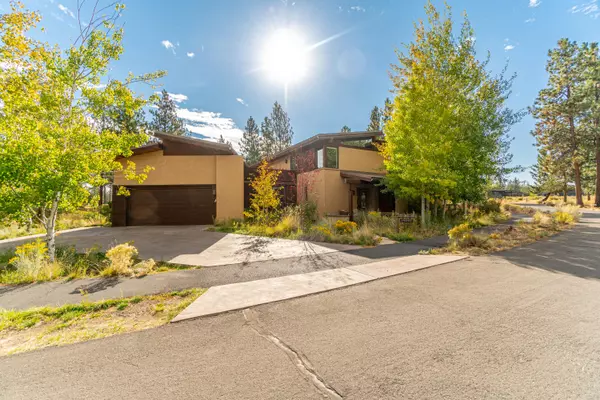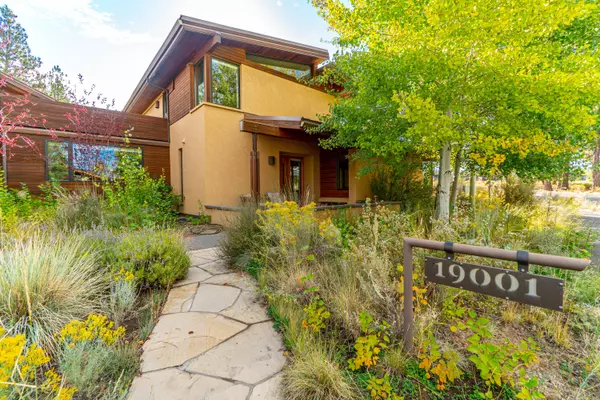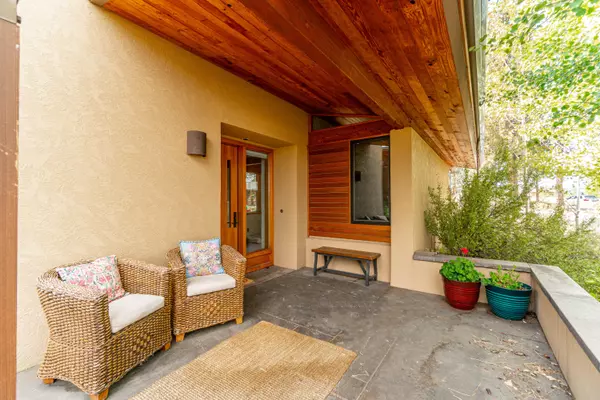$2,500,000
$2,400,000
4.2%For more information regarding the value of a property, please contact us for a free consultation.
19001 Squirrel Tail LOOP Bend, OR 97701
3 Beds
4 Baths
3,460 SqFt
Key Details
Sold Price $2,500,000
Property Type Single Family Home
Sub Type Single Family Residence
Listing Status Sold
Purchase Type For Sale
Square Footage 3,460 sqft
Price per Sqft $722
Subdivision Shevlin Commons
MLS Listing ID 220141483
Sold Date 03/31/22
Style Contemporary
Bedrooms 3
Full Baths 3
Half Baths 1
HOA Fees $615
Year Built 2006
Annual Tax Amount $11,489
Lot Size 7,840 Sqft
Acres 0.18
Lot Dimensions 0.18
Property Description
This beautiful and sophisticated home effortlessly blends concrete, steel, and reclaimed wood to provide a contemporary, clean and transitional feel in one of the most natural and pristine neighborhoods in Bend's Westside. Built with a focus on energy efficiency, the home has 12 in. thick Rastra block walls and structural integrated panels, radiant concrete floors with stone insets, and high efficiency mini splits throughout. The home blends with nature with a bright southern exposure, an enormous wall of windows, a secluded courtyard, a screened patio overlooking HOA space, and peak-a-boo views from the house and rooftop deck. The indoors are defined by distinctiveness and flexibility with space for work, sleep, guests, and play in the home, basement and flex space above the garage. Come experience Shevlin Commons at its best and make this gorgeous home your launchpad for your next adventure.
Location
State OR
County Deschutes
Community Shevlin Commons
Rooms
Basement Finished
Interior
Interior Features Breakfast Bar, Built-in Features, Double Vanity, Enclosed Toilet(s), Kitchen Island, Linen Closet, Open Floorplan, Pantry, Primary Downstairs, Shower/Tub Combo, Soaking Tub, Solid Surface Counters, Spa/Hot Tub, Stone Counters, Walk-In Closet(s)
Heating Heat Pump, Radiant, Wood
Cooling Heat Pump
Fireplaces Type Family Room, Wood Burning
Fireplace Yes
Window Features Double Pane Windows,Skylight(s)
Exterior
Exterior Feature Courtyard, Deck, Patio, Spa/Hot Tub
Garage Attached, Concrete, Driveway, Garage Door Opener
Garage Spaces 2.0
Community Features Access to Public Lands, Gas Available, Park, Short Term Rentals Not Allowed, Trail(s)
Amenities Available Clubhouse, Landscaping, Park
Roof Type Metal
Total Parking Spaces 2
Garage Yes
Building
Lot Description Adjoins Public Lands, Drip System, Landscaped, Native Plants, Sprinkler Timer(s), Sprinklers In Front, Sprinklers In Rear
Entry Level Three Or More
Foundation Stemwall
Water Backflow Domestic, Backflow Irrigation, Public
Architectural Style Contemporary
Structure Type Block,ICFs (Insulated Concrete Forms),Structural Insulated Panels
New Construction No
Schools
High Schools Summit High
Others
Senior Community No
Tax ID 208501
Security Features Carbon Monoxide Detector(s),Smoke Detector(s)
Acceptable Financing Cash, Conventional
Listing Terms Cash, Conventional
Special Listing Condition Standard
Read Less
Want to know what your home might be worth? Contact us for a FREE valuation!

Our team is ready to help you sell your home for the highest possible price ASAP







