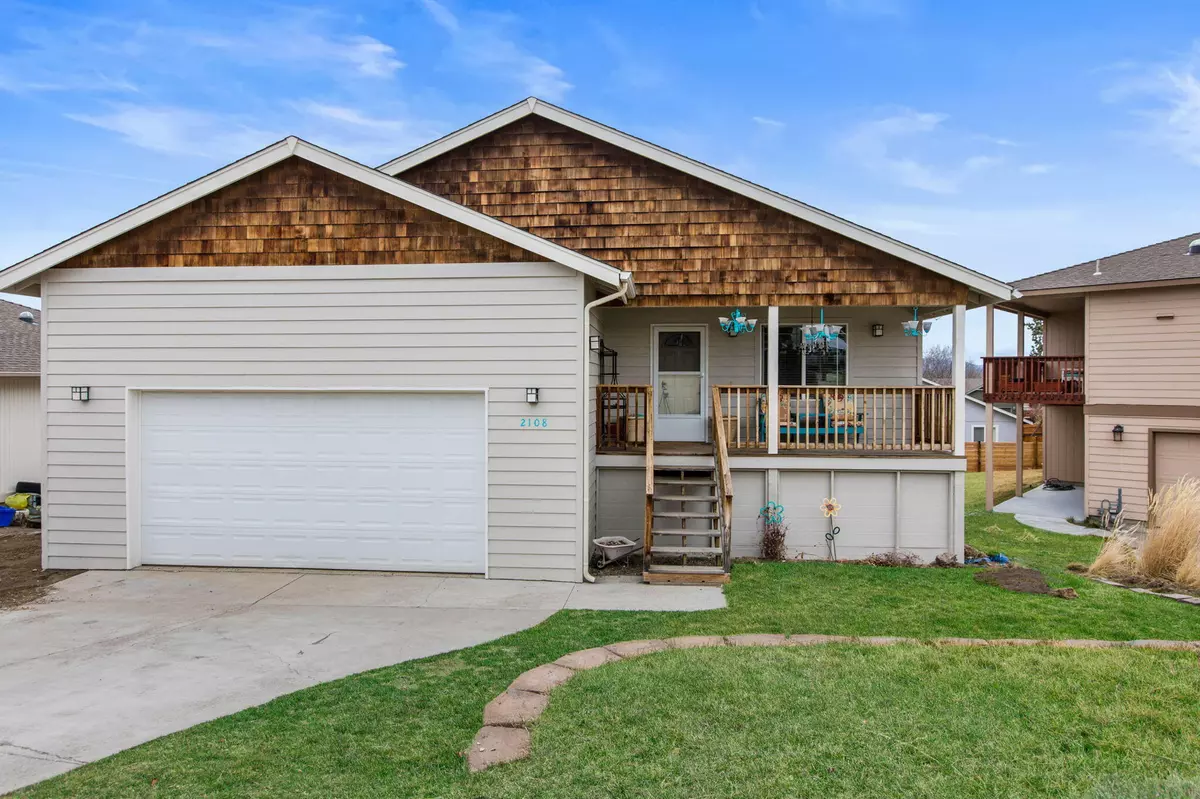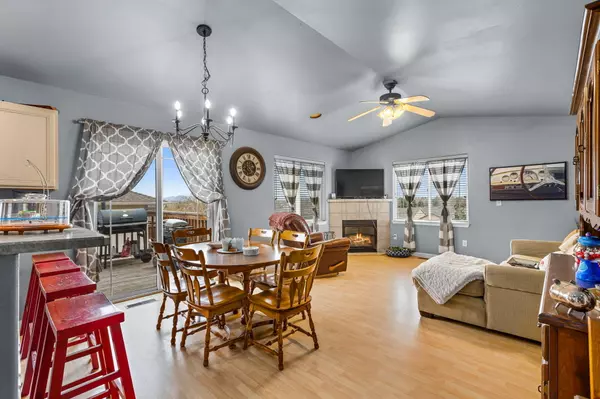$518,500
$520,000
0.3%For more information regarding the value of a property, please contact us for a free consultation.
2108 36th ST Redmond, OR 97756
4 Beds
3 Baths
2,008 SqFt
Key Details
Sold Price $518,500
Property Type Single Family Home
Sub Type Single Family Residence
Listing Status Sold
Purchase Type For Sale
Square Footage 2,008 sqft
Price per Sqft $258
Subdivision Whitehorse
MLS Listing ID 220140843
Sold Date 05/13/22
Style Craftsman
Bedrooms 4
Full Baths 3
Year Built 2004
Annual Tax Amount $3,481
Lot Size 6,098 Sqft
Acres 0.14
Lot Dimensions 0.14
Property Description
Large home with recent updates including new exterior paint, interior paint downstairs, re-surfaced concrete floors and more! Upstairs you will find a light, bright open
concept home. Great room with gas stove & vaulted ceilings. Kitchen with breakfast bar and slider to deck with views of Smith Rock. Owner's suite is on the main level w/
walk in closet & bathroom w/walk in shower. Finishing off the upstairs is a guest bath w/quartz counters, shower and 2nd bedroom/office. Downstairs is a full daylight
basement with 2 more bedrooms, full bathroom and bonus room/family room. Also lots of storage & utility room. Oversized 2 car garage with tall ceilings. RV parking on
the side of home on corner lot.
Location
State OR
County Deschutes
Community Whitehorse
Rooms
Basement Daylight, Finished, Full
Interior
Interior Features Breakfast Bar, Ceiling Fan(s), Fiberglass Stall Shower, Laminate Counters, Linen Closet, Open Floorplan, Pantry, Shower/Tub Combo, Tile Counters, Vaulted Ceiling(s), Walk-In Closet(s)
Heating Forced Air, Natural Gas
Cooling None
Fireplaces Type Gas, Living Room
Fireplace Yes
Window Features Double Pane Windows,Vinyl Frames
Exterior
Exterior Feature Deck
Garage Attached, Concrete, Driveway, Garage Door Opener, RV Access/Parking
Garage Spaces 2.0
Roof Type Composition
Total Parking Spaces 2
Garage Yes
Building
Lot Description Fenced, Landscaped, Level, Native Plants
Entry Level Two
Foundation Stemwall
Water Public
Architectural Style Craftsman
Structure Type Frame
New Construction No
Schools
High Schools Ridgeview High
Others
Senior Community No
Tax ID 201542
Security Features Carbon Monoxide Detector(s),Smoke Detector(s)
Acceptable Financing Cash, Conventional, FHA, USDA Loan, VA Loan
Listing Terms Cash, Conventional, FHA, USDA Loan, VA Loan
Special Listing Condition Third Party Approval
Read Less
Want to know what your home might be worth? Contact us for a FREE valuation!

Our team is ready to help you sell your home for the highest possible price ASAP







