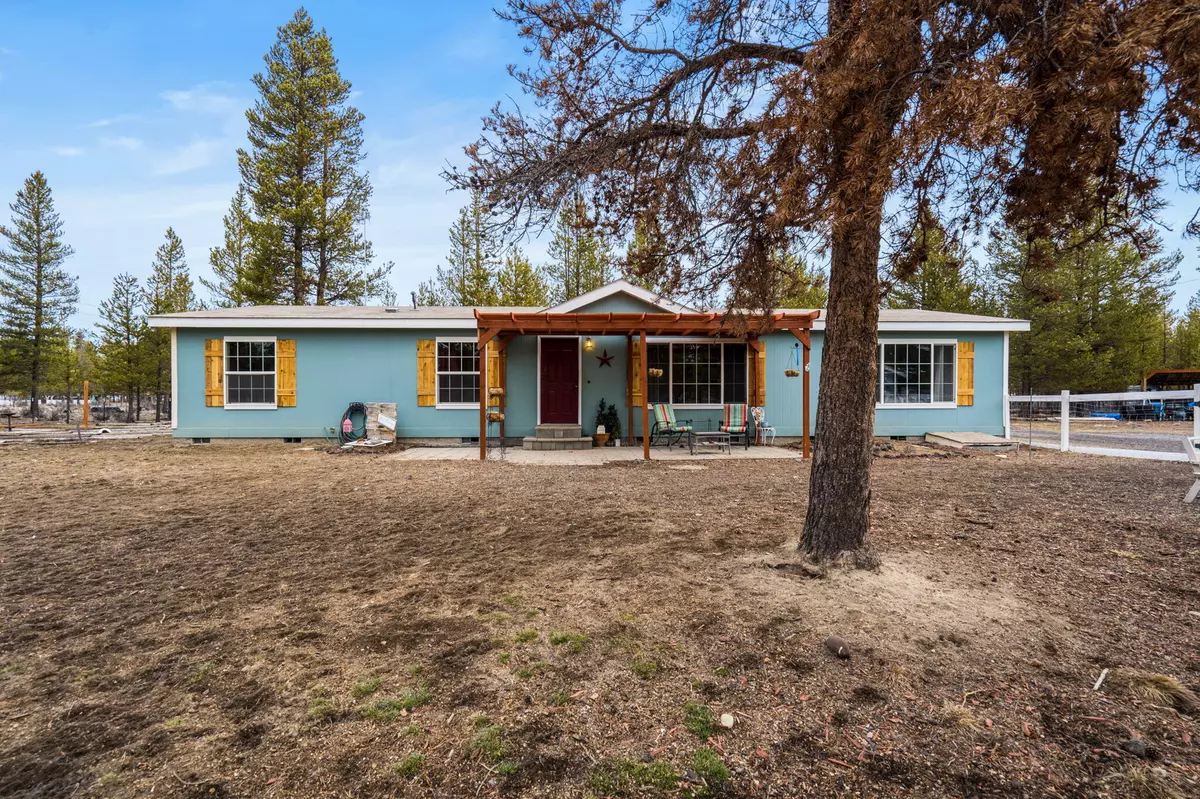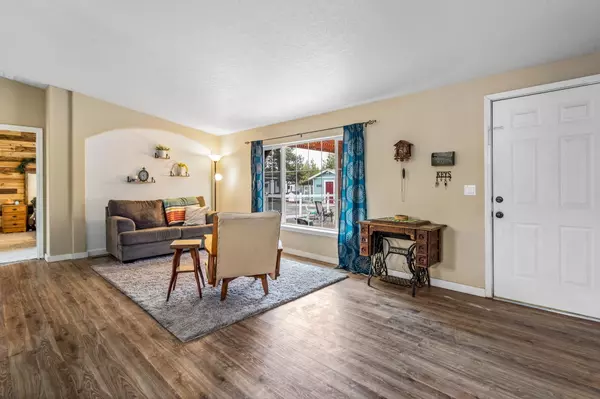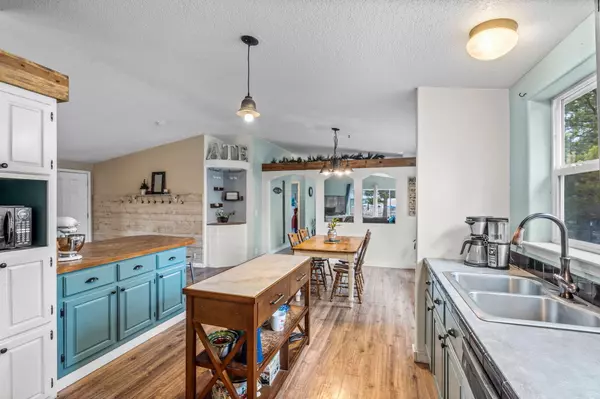$395,000
$379,900
4.0%For more information regarding the value of a property, please contact us for a free consultation.
144432 Birchwood RD La Pine, OR 97739
3 Beds
2 Baths
1,728 SqFt
Key Details
Sold Price $395,000
Property Type Manufactured Home
Sub Type Manufactured On Land
Listing Status Sold
Purchase Type For Sale
Square Footage 1,728 sqft
Price per Sqft $228
Subdivision Sun Forest Estates
MLS Listing ID 220141452
Sold Date 05/02/22
Style Ranch,Other
Bedrooms 3
Full Baths 2
Year Built 2005
Annual Tax Amount $927
Lot Size 0.940 Acres
Acres 0.94
Lot Dimensions 0.94
Property Description
Quiet country living on 0.94 fully fenced acres that backs to BLM. Newly painted & renovated 1,728 sf manufactured home. Main living area is an open concept space w/ decorative accents, laminate flooring & an abundance of natural light throughout. Open kitchen ftrs central island, breakfast bar seating, double oven, plenty of cabinetry for storage, large walk in panty, all appliances included, plus a large eating area. Home also features a separate family room! Primary bedroom ftrs barnwood look decorative wall, carpet, large window, built in shelving, & walk-in closet. Large primary bath has corner soaking tub, large frosted window for natural light, dual vanities, & walk in shower. Two additional bedrooms share a full bath off that additional family room. Outside you'll find a patio w/ pergola, small deck, gardens, greenhouse, chicken coop, shop w/ 30am RV hookup, new heat pump, new well! Bring your toys & play in the mountains, lakes, desert & all that Central Oregon has to offer!
Location
State OR
County Klamath
Community Sun Forest Estates
Rooms
Basement None
Interior
Interior Features Breakfast Bar, Built-in Features, Ceiling Fan(s), Double Vanity, Fiberglass Stall Shower, Kitchen Island, Laminate Counters, Open Floorplan, Pantry, Primary Downstairs, Shower/Tub Combo, Soaking Tub, Vaulted Ceiling(s), Walk-In Closet(s)
Heating Electric, Forced Air, Heat Pump
Cooling Heat Pump
Window Features Double Pane Windows,Vinyl Frames
Exterior
Exterior Feature Deck, Patio, RV Hookup
Parking Features Driveway, Gated, Gravel, RV Access/Parking
Roof Type Composition
Garage No
Building
Lot Description Fenced, Garden, Level, Wooded
Entry Level One
Foundation Block
Water Well
Architectural Style Ranch, Other
Structure Type Manufactured House
New Construction No
Schools
High Schools Gilchrist Jr/Sr High
Others
Senior Community No
Tax ID 140877
Security Features Carbon Monoxide Detector(s),Smoke Detector(s)
Acceptable Financing Cash, Conventional, FHA, USDA Loan, VA Loan
Listing Terms Cash, Conventional, FHA, USDA Loan, VA Loan
Special Listing Condition Standard
Read Less
Want to know what your home might be worth? Contact us for a FREE valuation!

Our team is ready to help you sell your home for the highest possible price ASAP







